675 Meadowleaf Lane
Highlands Ranch, CO 80126 — Douglas county
Price
$875,000
Sqft
3353.00 SqFt
Baths
3
Beds
4
Description
Don't miss this picture perfect property located within the desirable Backcountry neighborhood! This 4 bedroom, 3 bathroom home features a spacious and open floor plan, a beautiful finished basement with a SMART enabled home theater system, and a backyard retreat with a fire pit. The inviting front porch welcomes you into this beautiful home featuring large plank flooring plus modern finishes and fixtures throughout. The great room with a cozy fireplace opens into the gourmet chef’s kitchen with an island, new and upgraded stainless steel appliances, pantry and eating space. No expense was spared on the brand new Induction cooktop for the true chef in your family. This amazing home also boasts new carpet, new interior and exterior paint, custom master closet built-ins, custom lighting and so much more! The upper level living area showcases 3 generously sized bedrooms including a Master Retreat with a walk-in closet and en-suite 5-piece bathroom. Enjoy family movie nights in the finished basement with an incredible home theater complete with projection screen, and built-in Dolby Atmos surround sound making it like a true night out at the movies! The basement also features a full wet bar with dishwasher, refrigerator and ice-maker as well as a custom built wine cellar with SMART lighting. The 4th bedroom in the basement can be utilized as an office, workout room or bedroom. The backyard retreat features a covered patio as well as separate patio with a gas fire pit where you can spend endless summer nights enjoying the beautiful mountain views. This backyard oasis is wonderful for entertaining or casual outdoor living. Enjoy the many amenities of the Backcountry community featuring Sundial House, pools, fitness, parks and miles of walking/biking trails. There is no better way to brighten your future than in this beautiful home!
Property Level and Sizes
SqFt Lot
7579.00
Lot Features
Ceiling Fan(s), Eat-in Kitchen, Entrance Foyer, Five Piece Bath, Granite Counters, Kitchen Island, Master Suite, Open Floorplan, Pantry, Smart Lights, Smart Thermostat, Sound System, Walk-In Closet(s)
Lot Size
0.17
Foundation Details
Slab
Basement
Finished,Full,Interior Entry/Standard
Interior Details
Interior Features
Ceiling Fan(s), Eat-in Kitchen, Entrance Foyer, Five Piece Bath, Granite Counters, Kitchen Island, Master Suite, Open Floorplan, Pantry, Smart Lights, Smart Thermostat, Sound System, Walk-In Closet(s)
Appliances
Bar Fridge, Cooktop, Dishwasher, Disposal, Double Oven, Humidifier, Microwave, Range, Refrigerator, Self Cleaning Oven, Sump Pump, Tankless Water Heater
Laundry Features
In Unit
Electric
Central Air
Flooring
Carpet, Tile, Wood
Cooling
Central Air
Heating
Forced Air
Fireplaces Features
Gas Log, Great Room
Utilities
Electricity Connected, Natural Gas Connected
Exterior Details
Features
Fire Pit, Private Yard
Patio Porch Features
Covered,Front Porch,Patio
Water
Public
Sewer
Public Sewer
Land Details
PPA
5147058.82
Road Frontage Type
Public Road
Road Responsibility
Public Maintained Road
Road Surface Type
Paved
Garage & Parking
Parking Spaces
1
Parking Features
Finished, Oversized
Exterior Construction
Roof
Concrete
Construction Materials
Frame, Rock, Wood Siding
Exterior Features
Fire Pit, Private Yard
Window Features
Double Pane Windows, Window Coverings
Security Features
Smoke Detector(s),Video Doorbell
Builder Name 1
Richmond American Homes
Financial Details
PSF Total
$260.96
PSF Finished
$279.73
PSF Above Grade
$392.73
Previous Year Tax
3841.00
Year Tax
2019
Primary HOA Management Type
Professionally Managed
Primary HOA Name
HRCA
Primary HOA Phone
303-471-8858
Primary HOA Amenities
Clubhouse,Fitness Center,Gated,Park,Playground,Pool,Tennis Court(s),Trail(s)
Primary HOA Fees Included
Maintenance Grounds, On-Site Check In, Security, Snow Removal, Trash
Primary HOA Fees
156.00
Primary HOA Fees Frequency
Quarterly
Primary HOA Fees Total Annual
3924.00
Location
Schools
Elementary School
Stone Mountain
Middle School
Ranch View
High School
Thunderridge
Walk Score®
Contact me about this property
Mary Ann Hinrichsen
RE/MAX Professionals
6020 Greenwood Plaza Boulevard
Greenwood Village, CO 80111, USA
6020 Greenwood Plaza Boulevard
Greenwood Village, CO 80111, USA
- Invitation Code: new-today
- maryann@maryannhinrichsen.com
- https://MaryannRealty.com
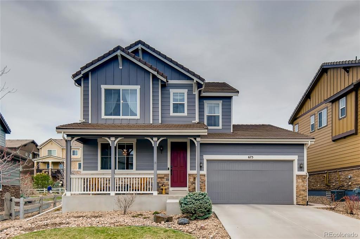
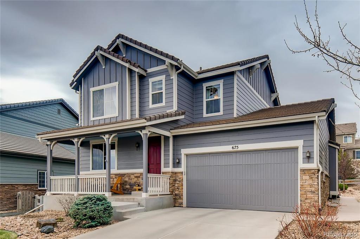
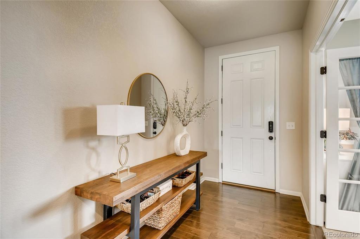
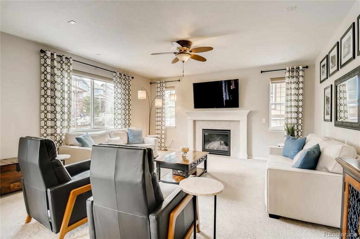
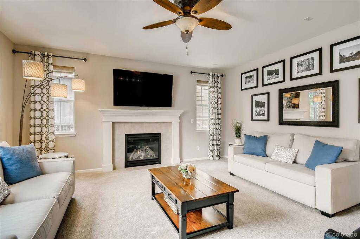
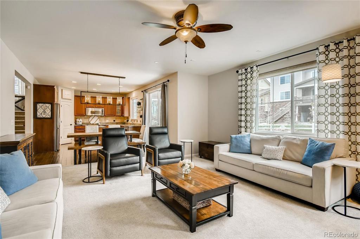
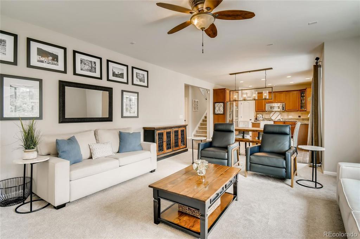
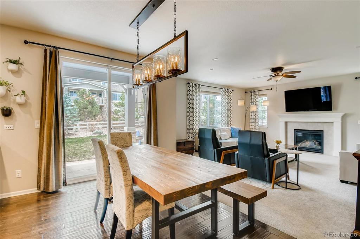
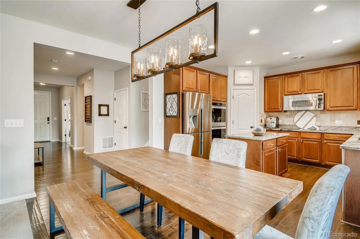
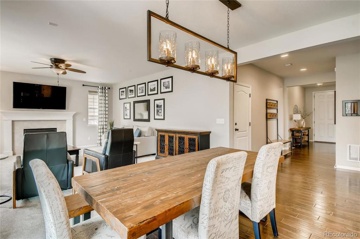
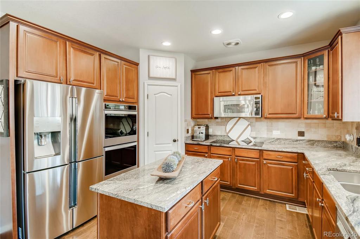
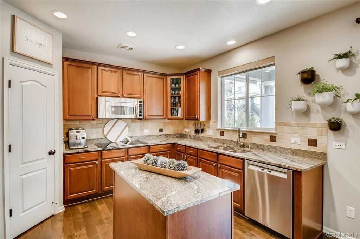
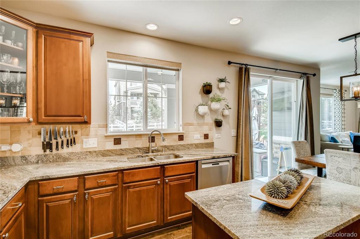
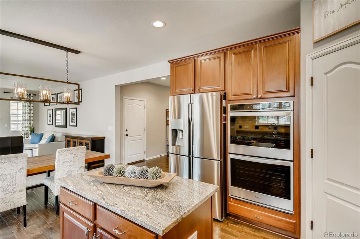
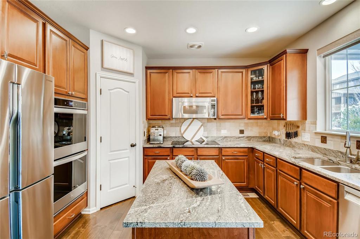
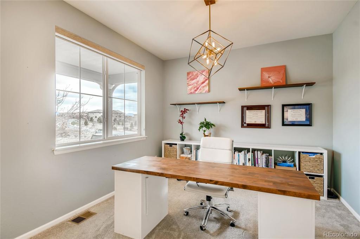
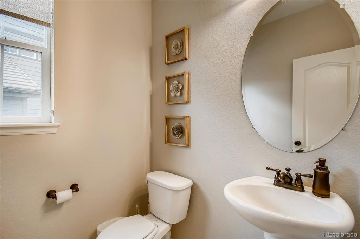
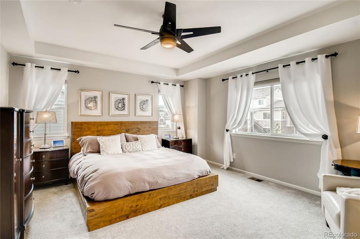
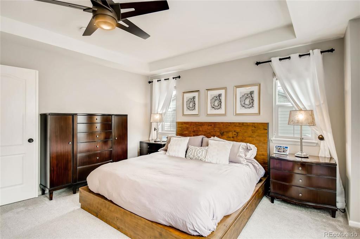
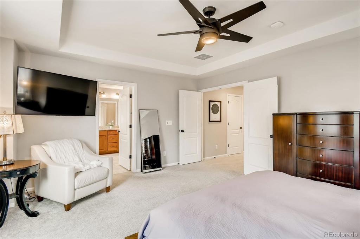
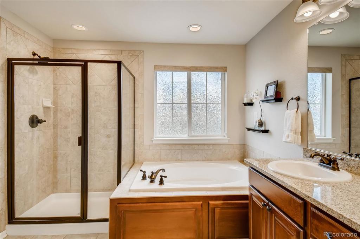
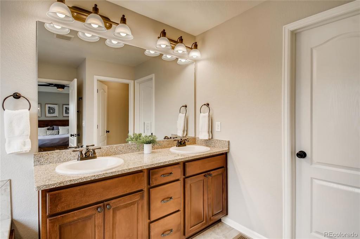
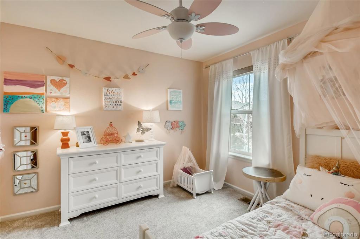
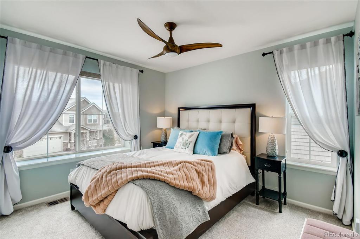
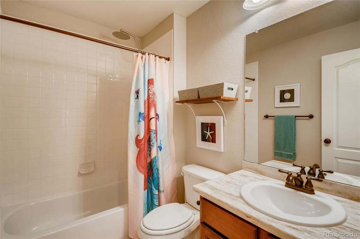
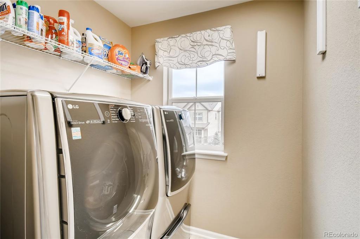
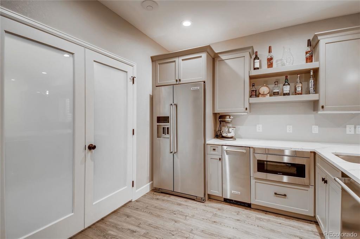
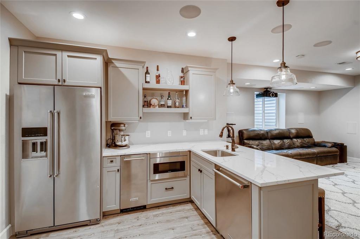
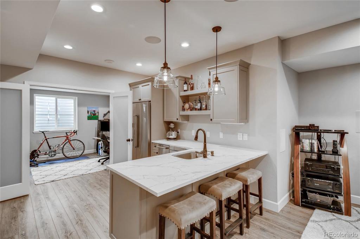
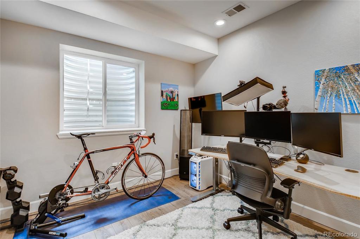
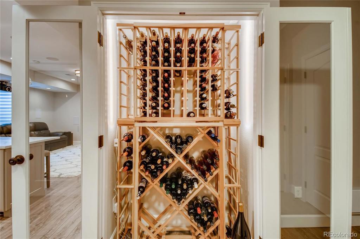
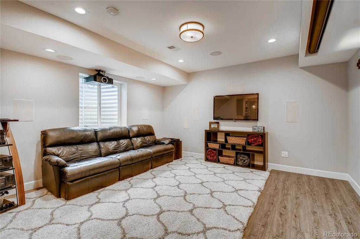
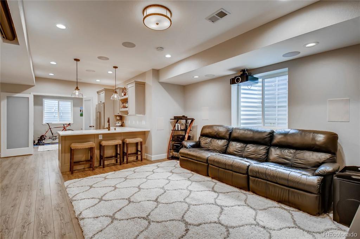
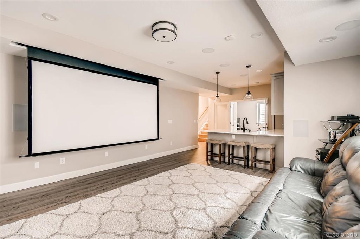
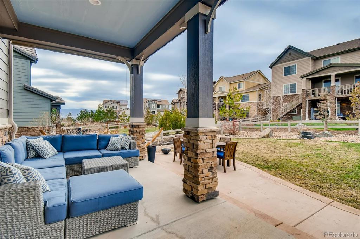
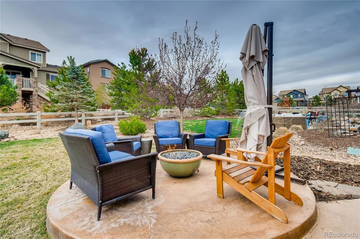
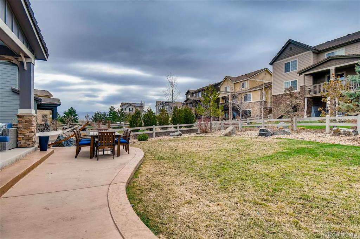
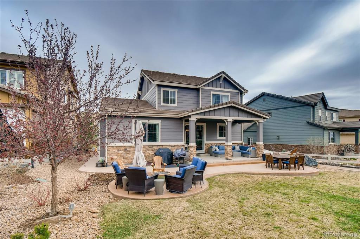
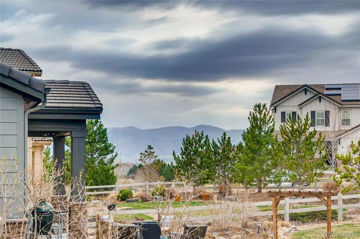
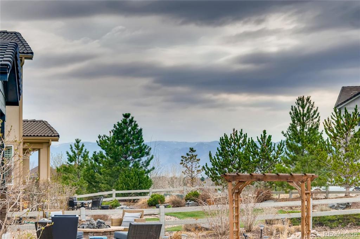


 Menu
Menu


