473 N Emerson Street
Denver, CO 80218 — Denver county
Price
$995,000
Sqft
2619.00 SqFt
Baths
3
Beds
3
Description
A superb 3 bed, 3 bath Country Club Victorian perfectly merges timeless charm and elegant modernity. Stunning curb appeal invites residents onto a covered front porch and onward into the majestic entryway. French doors grant access to the front living space characterized by a remarkable and fireplace and pristine hardwood floors. Adjacent to this area is an open dining area and secondary living space connected to the chef’s kitchen by a sleek breakfast bar. Artistic simplicity is achieved with shaker cabinets, a subway tile backsplash and stainless steel appliances. Just beyond, a luminous sunroom affords the flexibility for an at-home office with access to a gardener’s dream backyard. Upstairs, the primary suite beckons peaceful rejuvenation with soft colors and an en-suite spa-like bathroom with dual vanities, a freestanding soaking tub and a marvelous glass-enclosed walk-in shower. A sublime lower level and easy access to a coveted locale make this home a brilliant treasure.
Property Level and Sizes
SqFt Lot
4160.00
Lot Features
Audio/Video Controls, Built-in Features, Eat-in Kitchen, Five Piece Bath, High Ceilings, Kitchen Island, Open Floorplan, Pantry
Lot Size
0.10
Basement
Partial
Interior Details
Interior Features
Audio/Video Controls, Built-in Features, Eat-in Kitchen, Five Piece Bath, High Ceilings, Kitchen Island, Open Floorplan, Pantry
Appliances
Dishwasher, Disposal, Dryer, Microwave, Oven, Range, Refrigerator, Washer
Laundry Features
In Unit
Electric
Central Air
Flooring
Carpet, Tile, Wood
Cooling
Central Air
Heating
Forced Air, Natural Gas
Utilities
Cable Available, Electricity Connected, Internet Access (Wired), Natural Gas Connected, Phone Available
Exterior Details
Features
Garden, Lighting, Private Yard, Smart Irrigation
Patio Porch Features
Covered,Front Porch,Patio
Water
Public
Sewer
Public Sewer
Land Details
PPA
11500000.00
Road Frontage Type
Public Road
Road Surface Type
Paved
Garage & Parking
Parking Spaces
1
Parking Features
Oversized
Exterior Construction
Roof
Composition
Construction Materials
Brick
Architectural Style
Victorian
Exterior Features
Garden, Lighting, Private Yard, Smart Irrigation
Window Features
Double Pane Windows, Window Coverings, Window Treatments
Builder Source
Listor Measured
Financial Details
PSF Total
$439.10
PSF Finished
$439.10
PSF Above Grade
$488.32
Previous Year Tax
4157.00
Year Tax
2019
Primary HOA Fees
0.00
Location
Schools
Elementary School
Dora Moore
Middle School
Morey
High School
East
Walk Score®
Contact me about this property
Mary Ann Hinrichsen
RE/MAX Professionals
6020 Greenwood Plaza Boulevard
Greenwood Village, CO 80111, USA
6020 Greenwood Plaza Boulevard
Greenwood Village, CO 80111, USA
- Invitation Code: new-today
- maryann@maryannhinrichsen.com
- https://MaryannRealty.com
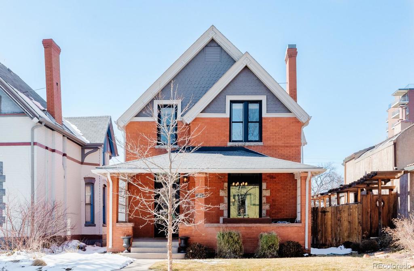
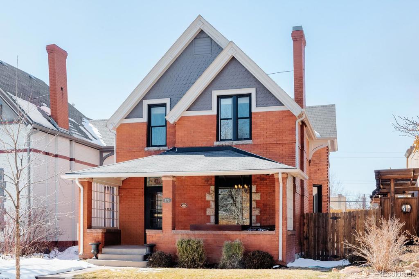
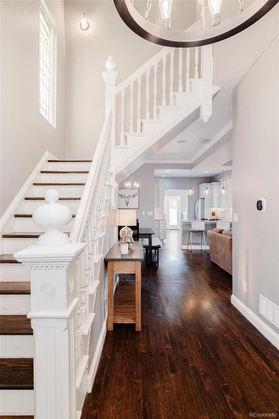
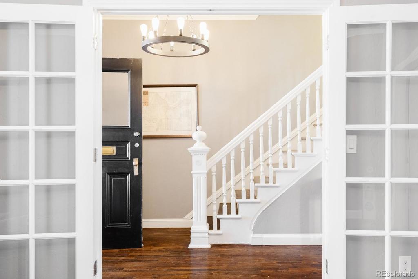
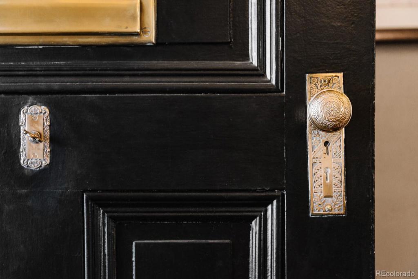
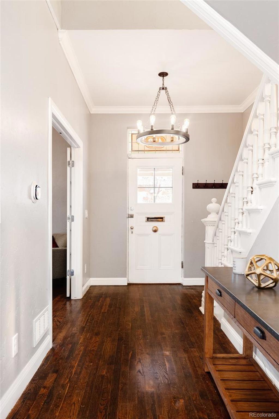
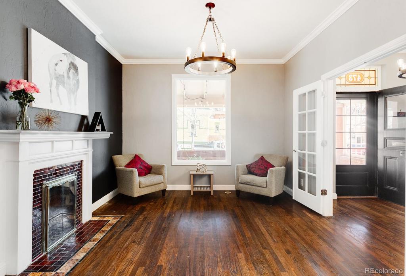
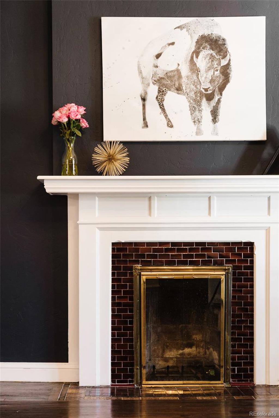
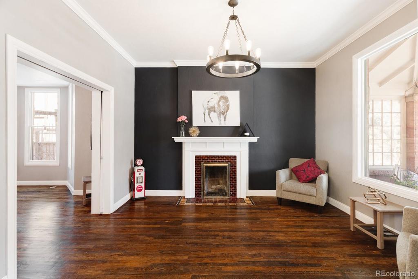
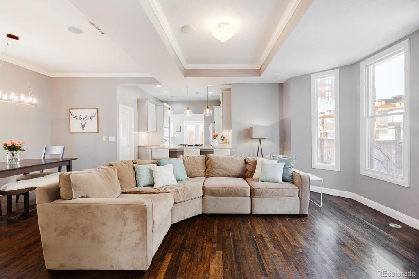
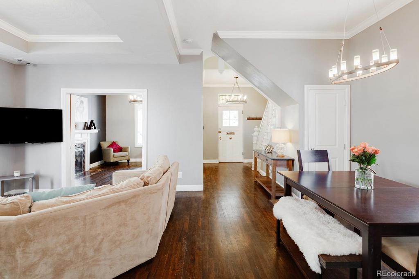
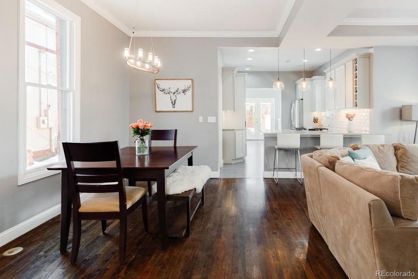
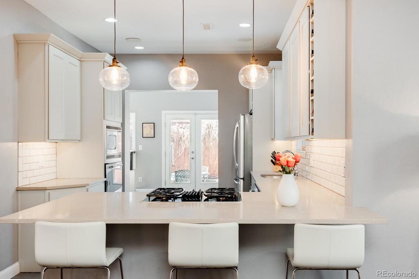
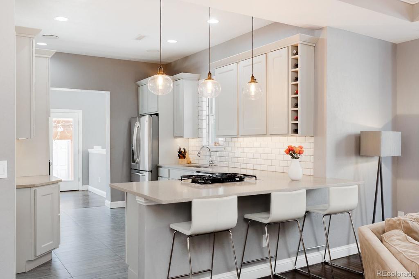
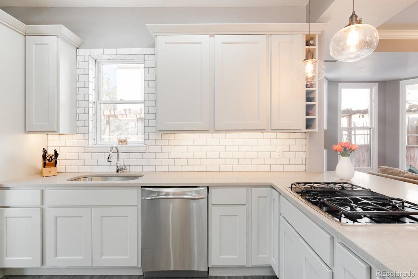
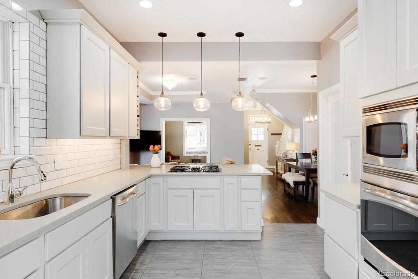
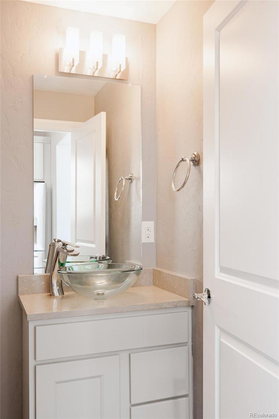
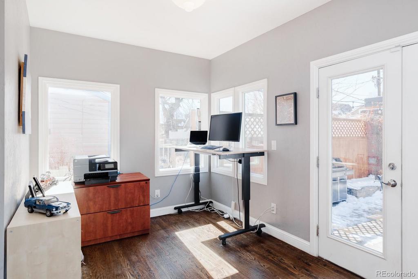
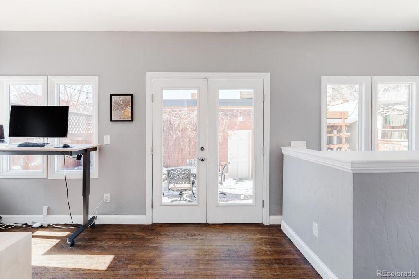
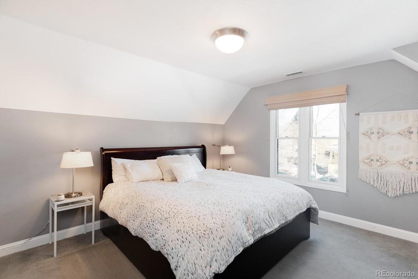
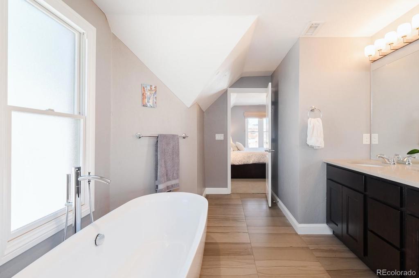
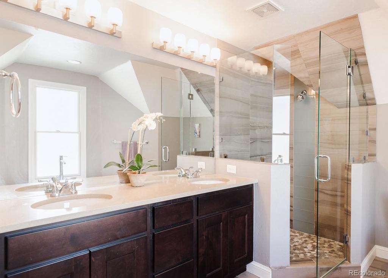
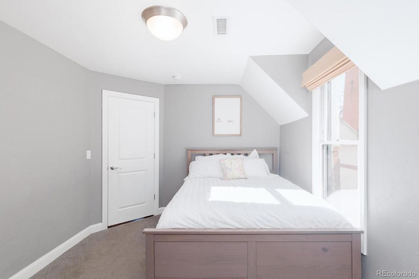
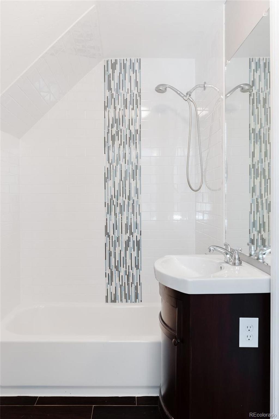
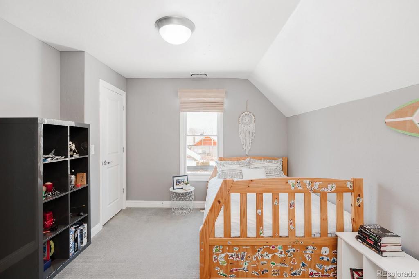
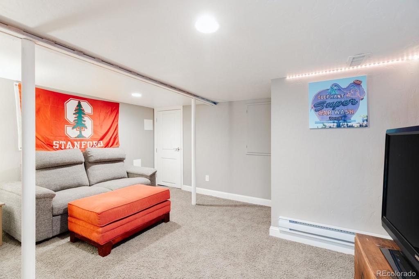
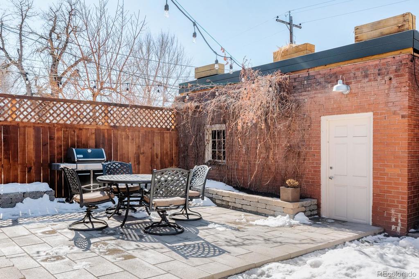
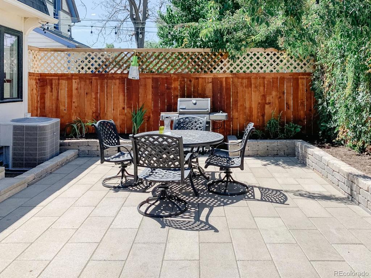
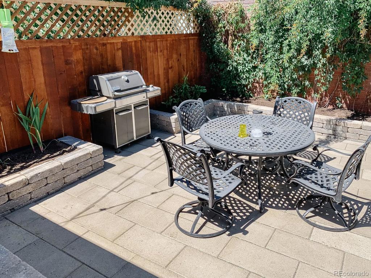
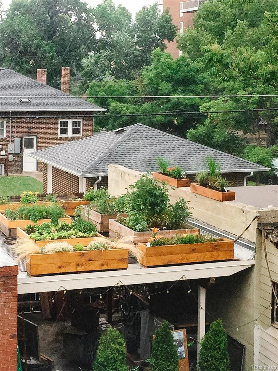
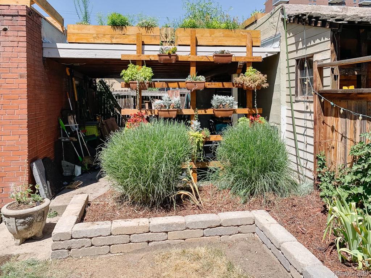
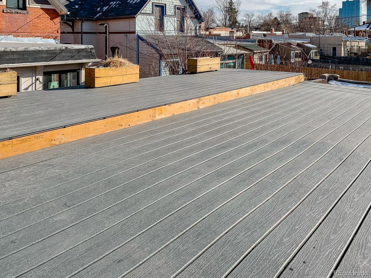


 Menu
Menu


