1015 S High Street
Denver, CO 80209 — Denver county
Price
$2,750,000
Sqft
5925.00 SqFt
Baths
6
Beds
5
Description
Exquisite Custom Home Built in 2018 by Larsen Development * Prime East Washington Park Location * Open Floorpan Drenched in Natural Light * 10' Main Floor Ceilings * Inviting Great Room - Well Connected to the Kitchen and Offering a Seamless Transition to the Outdoor Patio Area w/ Built-in Gas Grill and Custom Bocce Court - Perfect for Family BBQ's * Spectacular Gourmet Cook's Kitchen - Custom Caruso Cabinets, Quartz Countertops, Thermador Stainless Appliances Including Two Dishwashers, Gas Range and Hood, Walk-in Pantry and Butler's Pantry * Elegant, Formal Dining Room with Custom Moldings * Main Floor Office w/ Built in Shelving and a Hidden Panel Door to a Walk-in Storage Closet * Gorgeous Master Suite - Cozy Sitting Area w/ Gas Fireplace, Heated Bathroom Floors, Steam Shower w/ Speakers, Free Standing Soaking Bathtub, Two Walk-in Closets * Bonus Homework Loft w/ Two Built-in Desks and Cabinets * Spacious Second Floor Laundry Room* Nicely Finished Basement w/ Open Staircase, 10' Ceilings, Amazing Wet Bar, Wine Closet, Billiards Area and Spacious Recreation/Media Room - Perfect for Movies * Rare, Large Bonus Space with Tall Ceilings Under the Attached Garage - Great Flex Space for a Gym, Home Theatre, Music Room or Extra Storage * Two Car Attached Garage with Generous Mudroom Complete with Automatic Dog Door * High End Finishes Throughout - White Oak Hardwood Floors, Custom Iron Railings, Four Gas Fireplaces, Custom Window Coverings, Plantation Shutters, Wood Wrapped Beams in Great Room, Control-4 Audio Visual System w/ Nine Zones, Seller Owned Solar Panels * Perfectly Located - A Short Stroll to Washington Park and Old South Gaylord Shops and Restaurants * This Home is the Epitome of Washington Park Luxury Living!
Property Level and Sizes
SqFt Lot
6300.00
Lot Features
Breakfast Nook, Ceiling Fan(s), Five Piece Bath, High Ceilings, High Speed Internet, Kitchen Island, Primary Suite, Open Floorplan, Pantry, Quartz Counters, Smart Lights, Smart Thermostat, Smoke Free, Sound System, Utility Sink, Walk-In Closet(s), Wet Bar, Wired for Data
Lot Size
0.14
Foundation Details
Concrete Perimeter
Basement
Finished, Full, Sump Pump
Interior Details
Interior Features
Breakfast Nook, Ceiling Fan(s), Five Piece Bath, High Ceilings, High Speed Internet, Kitchen Island, Primary Suite, Open Floorplan, Pantry, Quartz Counters, Smart Lights, Smart Thermostat, Smoke Free, Sound System, Utility Sink, Walk-In Closet(s), Wet Bar, Wired for Data
Appliances
Dishwasher, Disposal, Double Oven, Dryer, Humidifier, Microwave, Range, Range Hood, Refrigerator, Self Cleaning Oven, Sump Pump, Tankless Water Heater, Washer, Wine Cooler
Laundry Features
In Unit
Electric
Central Air
Flooring
Carpet, Tile, Wood
Cooling
Central Air
Heating
Forced Air, Hot Water, Radiant Floor
Fireplaces Features
Great Room, Primary Bedroom, Outside, Recreation Room
Utilities
Cable Available, Electricity Connected, Natural Gas Connected, Phone Connected
Exterior Details
Features
Barbecue, Gas Grill, Private Yard, Rain Gutters
Water
Public
Sewer
Public Sewer
Land Details
Garage & Parking
Parking Features
Exterior Access Door, Finished, Floor Coating, Storage
Exterior Construction
Roof
Composition, Metal
Construction Materials
Brick, Frame
Exterior Features
Barbecue, Gas Grill, Private Yard, Rain Gutters
Window Features
Window Coverings
Security Features
Carbon Monoxide Detector(s), Smart Cameras, Smart Security System, Smoke Detector(s), Video Doorbell
Builder Source
Public Records
Financial Details
Previous Year Tax
12393.00
Year Tax
2019
Primary HOA Fees
0.00
Location
Schools
Elementary School
Steele
Middle School
Merrill
High School
South
Walk Score®
Contact me about this property
Mary Ann Hinrichsen
RE/MAX Professionals
6020 Greenwood Plaza Boulevard
Greenwood Village, CO 80111, USA
6020 Greenwood Plaza Boulevard
Greenwood Village, CO 80111, USA
- Invitation Code: new-today
- maryann@maryannhinrichsen.com
- https://MaryannRealty.com
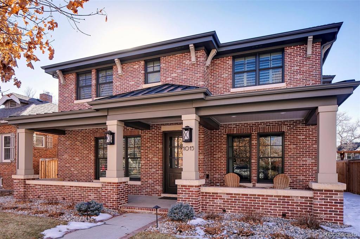
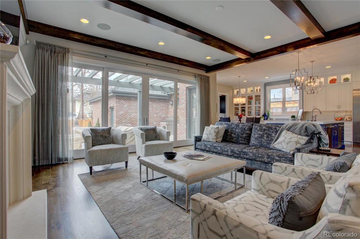
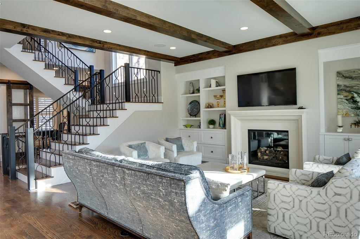
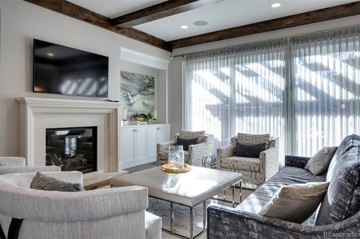
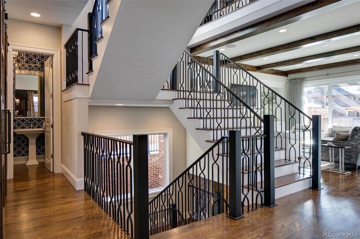
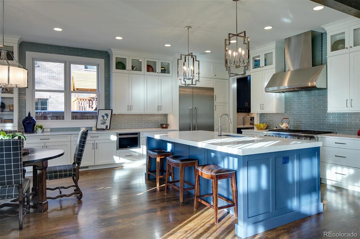
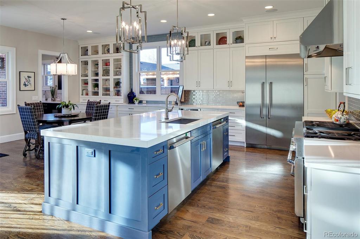
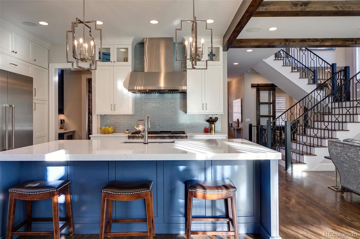
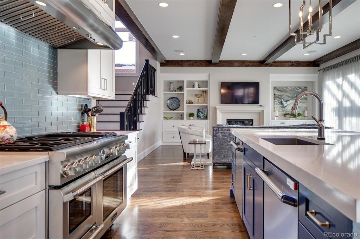
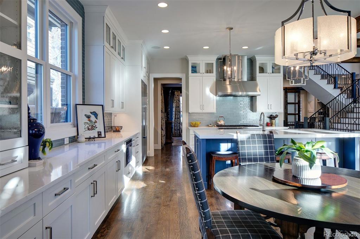
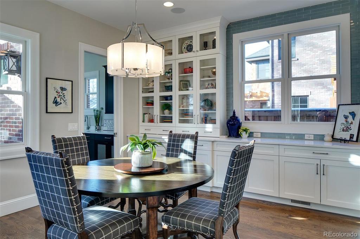
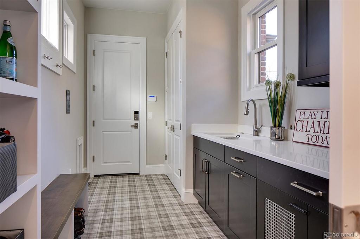
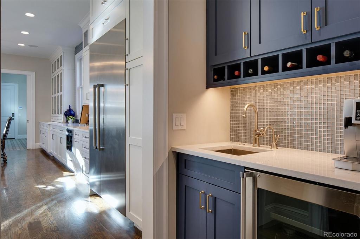
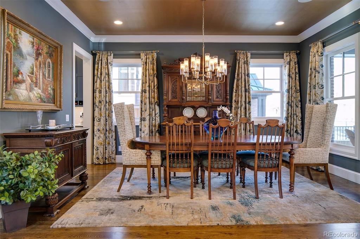
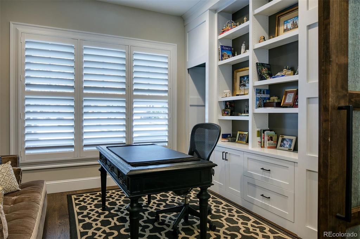
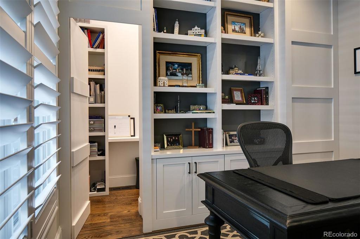
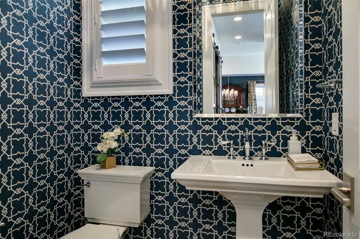
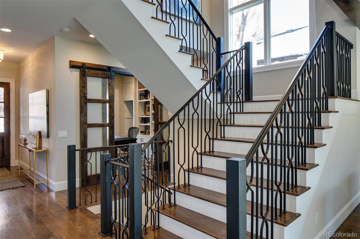
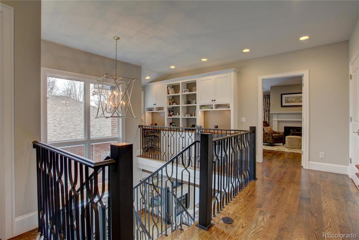
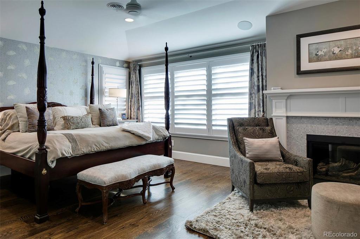
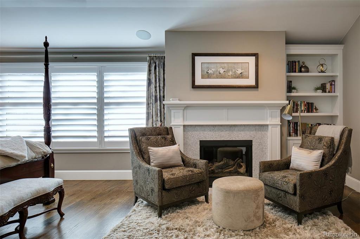
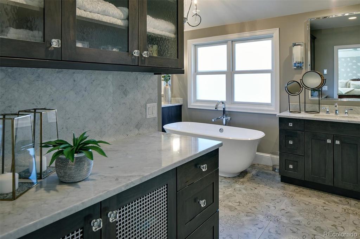
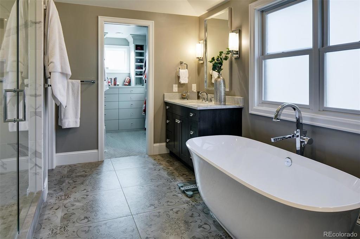
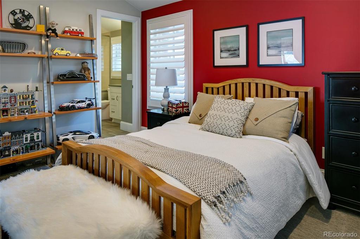
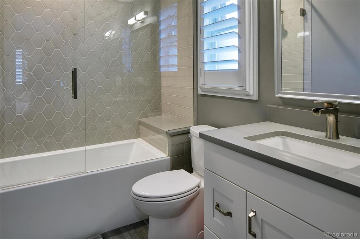
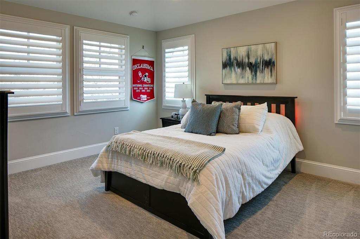
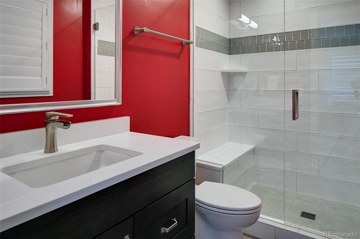
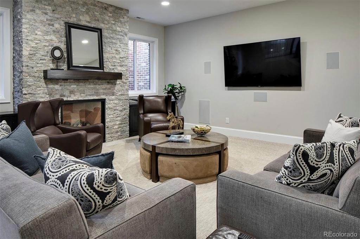
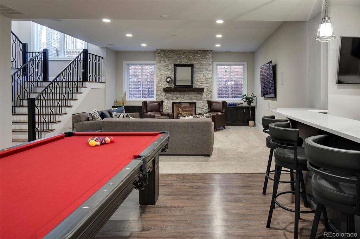
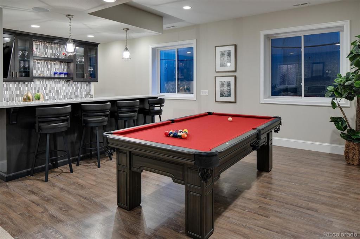
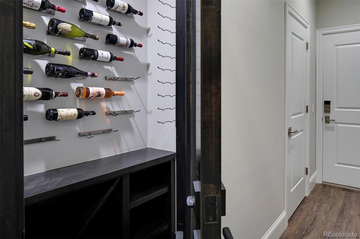
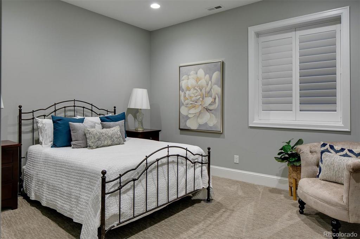
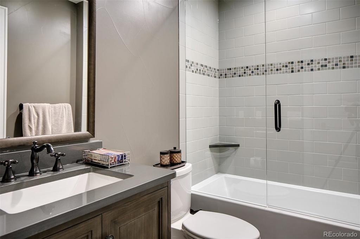
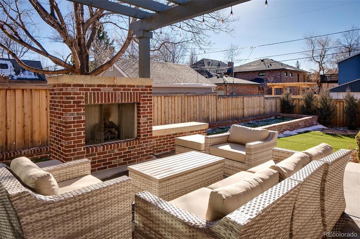
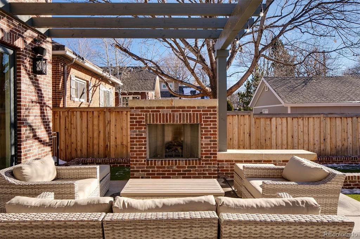
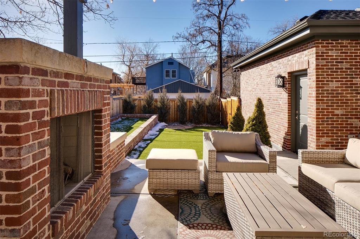
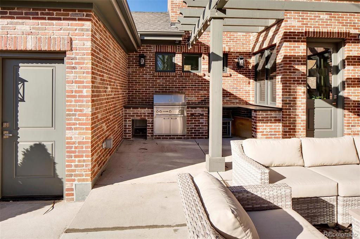
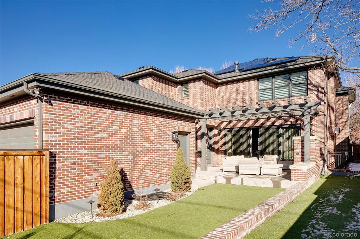
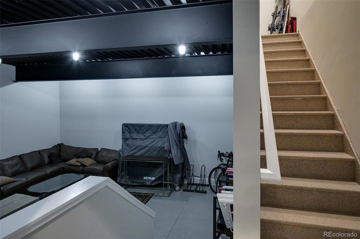
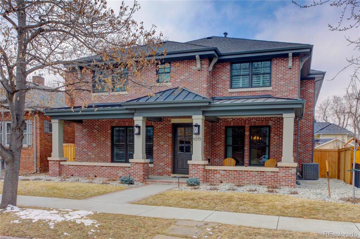


 Menu
Menu


