7830 S Coolidge Way
Aurora, CO 80016 — Arapahoe county
Price
$799,900
Sqft
5803.00 SqFt
Baths
5
Beds
6
Description
Welcome home to this spectacular two story charmer, perfectly nestled on an over-sized lot, backing to open space in the prestigious Creekside at Eagle Bend community where you will find exquisitely crafted homes with peaceful seclusion, surrounded by rolling hills and towering pine trees of the Black Forest. This stunning home has beautiful style and custom finishes throughout and features 20' ceilings with dramatic over-looks. The custom gourmet kitchen is a Chef's dream. Featuring a compliment of stainless steel appliances, over-sized island, granite, extended cabinets for all of your kitchen storage needs, double ovens, gas range with pot filler, custom tile back-splash, and a walk-in pantry. The beautifully situated great room is flooded with natural light through the large windows that perfectly frame the outdoor living area, and features a tile faced gas fireplace with custom built-ins and art niches. The perfectly located elegant dining room offers a special space for entertaining with amazing architecture and a convenient Butler's pantry. The main floor is complete with a formal living room, private office, guest bathroom and convenient mud room/laundry room. As you explore the upper level, you will encounter the luxurious master suite. Indulge yourself in peaceful tranquility while enjoying all that this space has to offer. You will love the completely remodeled spa-like en suite with double vanities, free standing soaking tub, and extra-large shower enclosure with custom tile. Enjoy morning coffee from your private deck overlooking the open space area. The upper level has three additional large bedrooms including a guest suite and a Jack n Jill bathroom, and an open loft area. The professionally finished basement has a full recreation room, kitchen, theater room, a must see music room, full bathroom and plenty of unfinished storage space. The outdoor entertaining space is amazing with an outdoor kitchen and much more! 3 car garage and Cherry Creek Schools!
Property Level and Sizes
SqFt Lot
10454.00
Lot Features
Built-in Features, Ceiling Fan(s), Eat-in Kitchen, Five Piece Bath, Granite Counters, Jack & Jill Bathroom, Kitchen Island, Primary Suite, Open Floorplan, Pantry, Smoke Free, Vaulted Ceiling(s), Walk-In Closet(s), Wet Bar
Lot Size
0.24
Basement
Finished, Full
Interior Details
Interior Features
Built-in Features, Ceiling Fan(s), Eat-in Kitchen, Five Piece Bath, Granite Counters, Jack & Jill Bathroom, Kitchen Island, Primary Suite, Open Floorplan, Pantry, Smoke Free, Vaulted Ceiling(s), Walk-In Closet(s), Wet Bar
Appliances
Bar Fridge, Convection Oven, Cooktop, Dishwasher, Disposal, Double Oven, Down Draft, Microwave, Range Hood, Refrigerator
Electric
Central Air
Flooring
Carpet, Tile, Wood
Cooling
Central Air
Heating
Forced Air
Fireplaces Features
Family Room
Exterior Details
Features
Balcony, Gas Grill, Lighting, Playground, Private Yard, Rain Gutters, Water Feature
Water
Public
Sewer
Public Sewer
Land Details
Road Frontage Type
Public
Road Surface Type
Paved
Garage & Parking
Exterior Construction
Roof
Composition
Construction Materials
Frame, Stone, Wood Siding
Exterior Features
Balcony, Gas Grill, Lighting, Playground, Private Yard, Rain Gutters, Water Feature
Window Features
Window Coverings, Window Treatments
Builder Name 1
Lennar
Builder Source
Public Records
Financial Details
Previous Year Tax
5161.00
Year Tax
2019
Primary HOA Name
Creekside Eagle Bend
Primary HOA Phone
866-473-2573
Primary HOA Amenities
Pool
Primary HOA Fees Included
Reserves, Recycling, Trash
Primary HOA Fees
135.00
Primary HOA Fees Frequency
Monthly
Location
Schools
Elementary School
Coyote Hills
Middle School
Fox Ridge
High School
Cherokee Trail
Walk Score®
Contact me about this property
Mary Ann Hinrichsen
RE/MAX Professionals
6020 Greenwood Plaza Boulevard
Greenwood Village, CO 80111, USA
6020 Greenwood Plaza Boulevard
Greenwood Village, CO 80111, USA
- Invitation Code: new-today
- maryann@maryannhinrichsen.com
- https://MaryannRealty.com
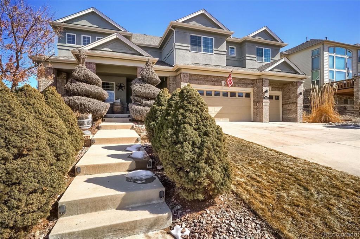
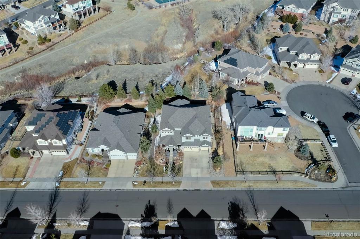
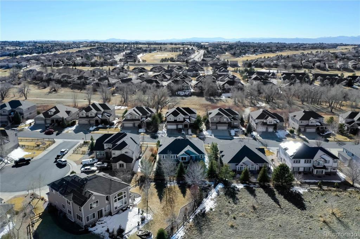
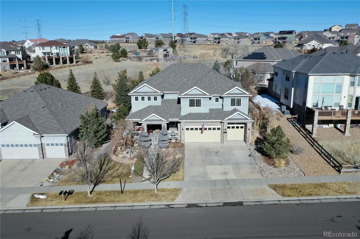
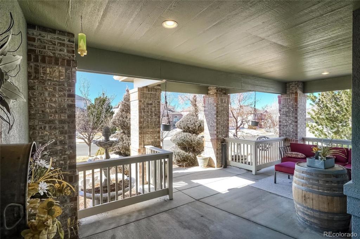
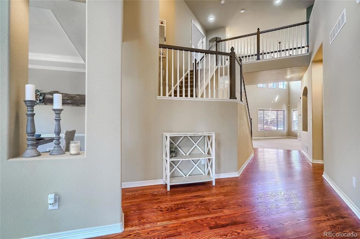
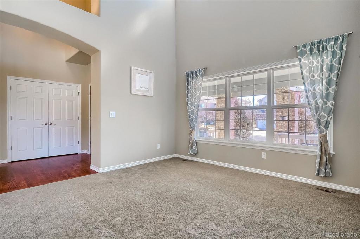
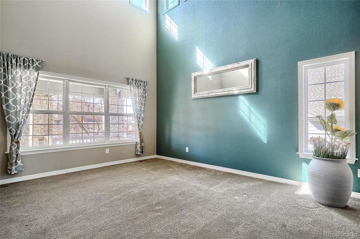
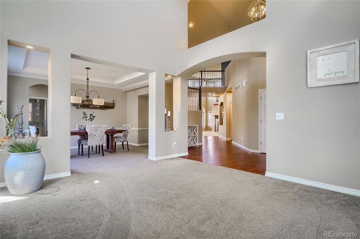
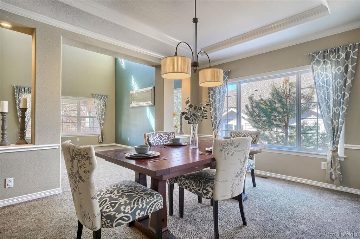
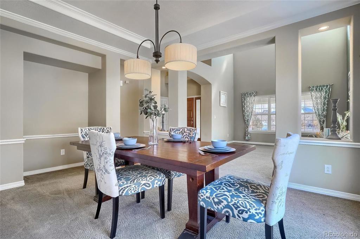
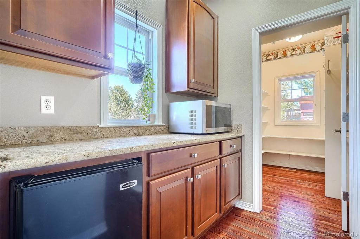
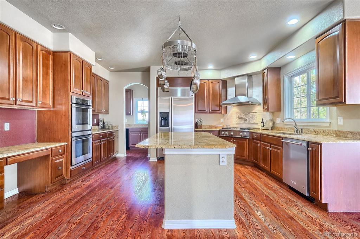
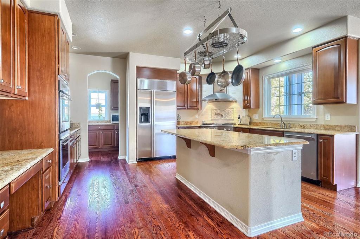
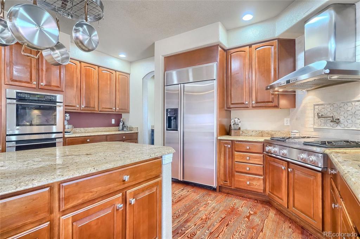
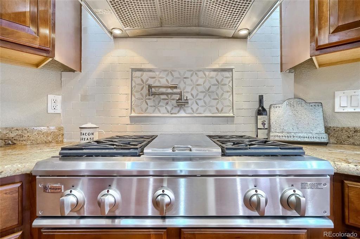
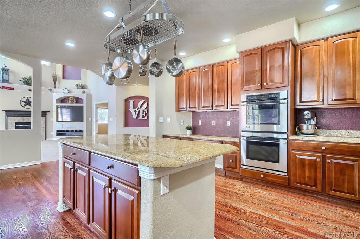
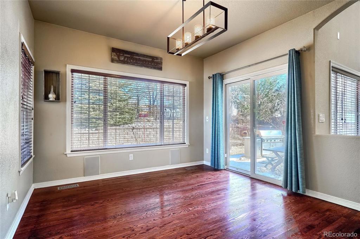
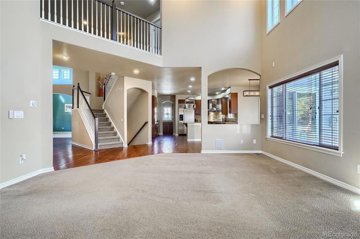
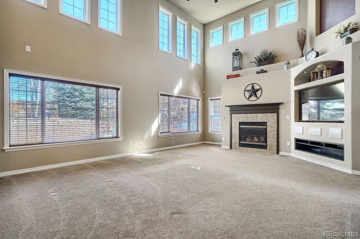
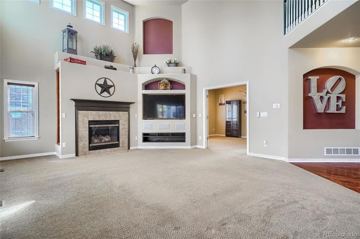
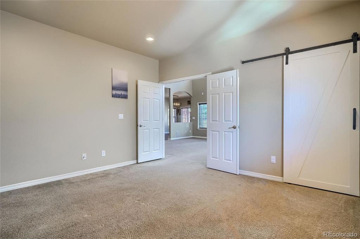
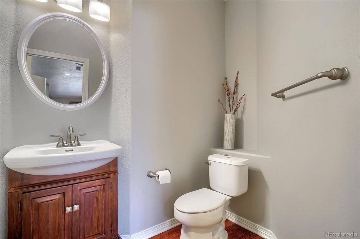
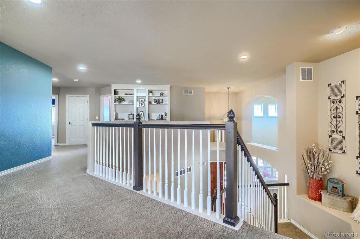
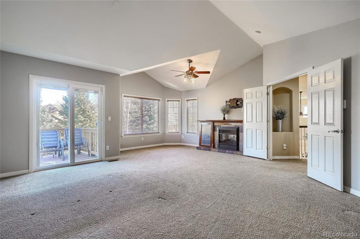
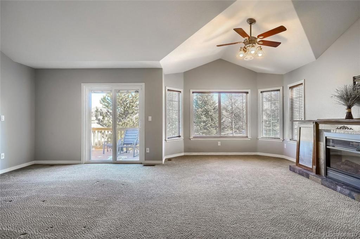
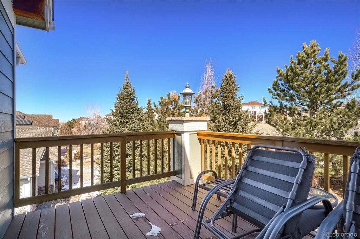
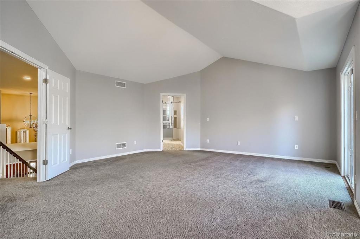
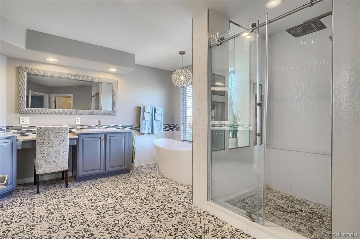
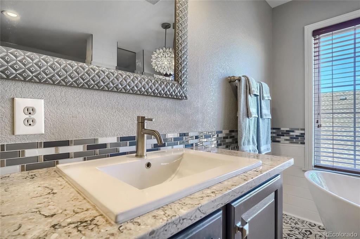
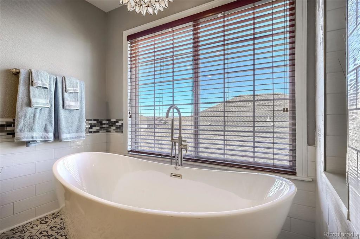
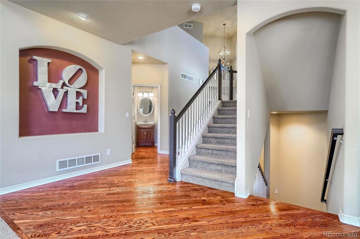
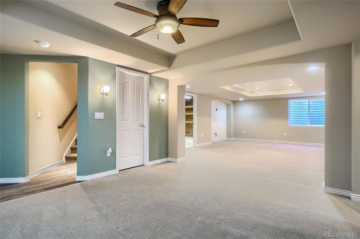
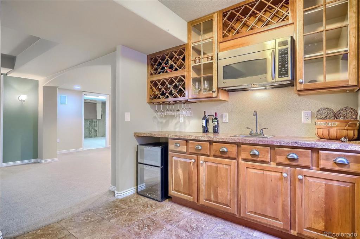
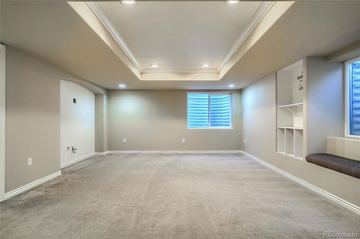
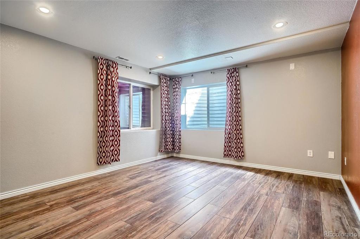
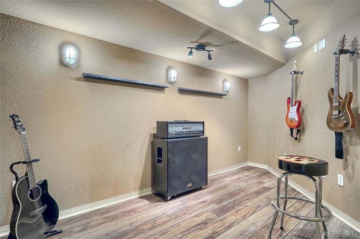
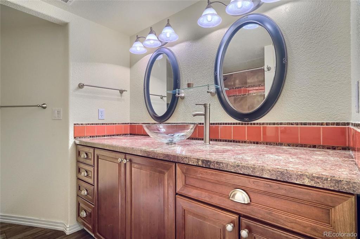
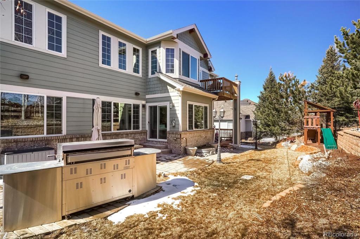
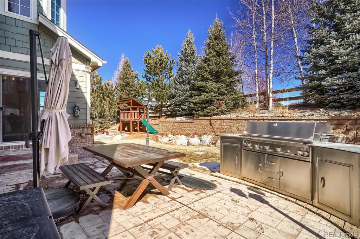


 Menu
Menu


