8841 Rutgers Street
Westminster, CO 80031 — Adams county
Price
$485,000
Sqft
2670.00 SqFt
Baths
2
Beds
4
Description
Don’t miss this spacious brick ranch in the quiet Shaw Heights neighborhood in Westminster with an inviting front yard and enclosed fully tiled sunroom. This home offers two main floor living rooms for entertaining and relaxing. The updated kitchen with stainless steel appliances is enormous with hefty counter space, numerous roomy cabinets, and pantry with plenty of storage. The wood floor and recessed lighting add to the grandeur of this eat-in kitchen. The main floor has two spacious bedrooms (1 with laundry facilities) and a ¾ bath that has been updated and tiled with a convenient walk-in shower. The fully finished basement has two more big bedrooms, an updated ¾ bath with walk-in shower as well as a very large recreation room equipped with a full-sized wet bar with seating for four. Updated windows, ceiling fans, central A/C as well as a gas fireplace provide extra comfort during the winter months. This well-cared for home has a perfect flow for hosting friends and family for gatherings and entertainment complete with a covered patio in the backyard with a built-in gas grill. The fully fenced yard with sprinklers in front and back offers room and privacy for guests. An attached over-sized two-car garage has built-in shelving for additional storage. The large driveway provides plenty of space for parking. This home is minutes from Westminster’s thriving downtown with new cafes, restaurants, Alamo Drafthouse Theater, bookstore, and a new food hall in the works! Short distance to parks and playgrounds. Easy quick access to Denver and Boulder via Hwy 36.
Property Level and Sizes
SqFt Lot
7000.00
Lot Features
Built-in Features, Ceiling Fan(s), Eat-in Kitchen, Entrance Foyer, Laminate Counters, Pantry, Sound System, Wet Bar
Lot Size
0.16
Basement
Finished
Interior Details
Interior Features
Built-in Features, Ceiling Fan(s), Eat-in Kitchen, Entrance Foyer, Laminate Counters, Pantry, Sound System, Wet Bar
Appliances
Cooktop, Dishwasher, Disposal, Dryer, Microwave, Oven, Range Hood, Refrigerator, Washer
Laundry Features
In Unit, Laundry Closet
Electric
Central Air
Flooring
Carpet, Laminate, Tile, Wood
Cooling
Central Air
Heating
Forced Air, Natural Gas
Fireplaces Features
Gas, Gas Log, Living Room
Utilities
Cable Available, Electricity Available, Electricity Connected, Natural Gas Available, Natural Gas Connected
Exterior Details
Features
Garden, Gas Grill, Lighting, Private Yard, Rain Gutters
Patio Porch Features
Covered
Lot View
Mountain(s)
Water
Public
Sewer
Public Sewer
Land Details
PPA
3093750.00
Road Frontage Type
Public Road
Road Responsibility
Public Maintained Road
Road Surface Type
Paved
Garage & Parking
Parking Spaces
1
Parking Features
Concrete, Dry Walled, Exterior Access Door, Finished, Oversized
Exterior Construction
Roof
Composition
Construction Materials
Brick, Frame
Architectural Style
Mid-Century Modern
Exterior Features
Garden, Gas Grill, Lighting, Private Yard, Rain Gutters
Window Features
Double Pane Windows, Skylight(s)
Security Features
Carbon Monoxide Detector(s),Smoke Detector(s)
Builder Source
Public Records
Financial Details
PSF Total
$185.39
PSF Finished
$191.93
PSF Above Grade
$370.79
Previous Year Tax
2296.00
Year Tax
2020
Primary HOA Fees
0.00
Location
Schools
Elementary School
Mesa
Middle School
Shaw Heights
High School
Westminster
Walk Score®
Contact me about this property
Mary Ann Hinrichsen
RE/MAX Professionals
6020 Greenwood Plaza Boulevard
Greenwood Village, CO 80111, USA
6020 Greenwood Plaza Boulevard
Greenwood Village, CO 80111, USA
- Invitation Code: new-today
- maryann@maryannhinrichsen.com
- https://MaryannRealty.com
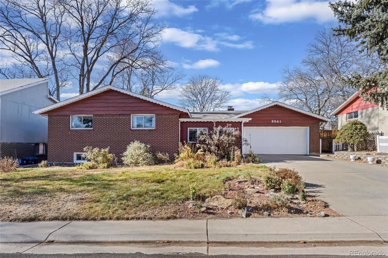
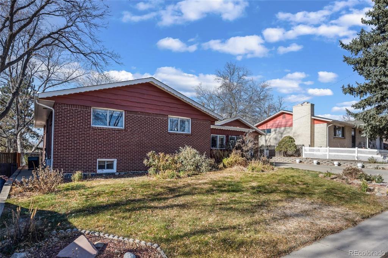
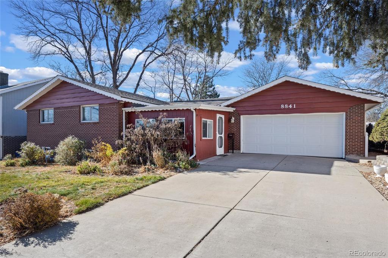
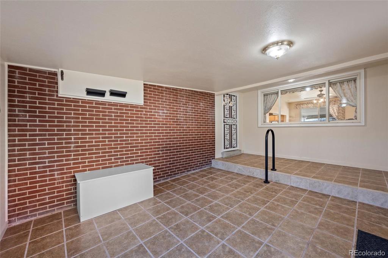
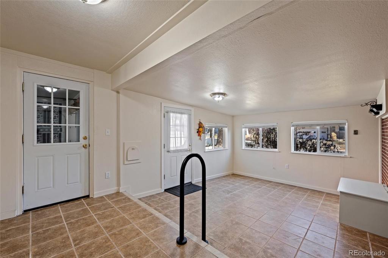
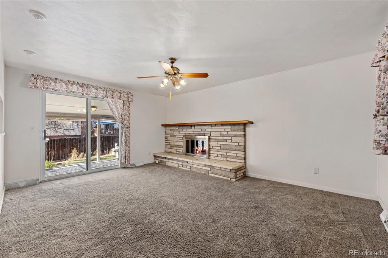
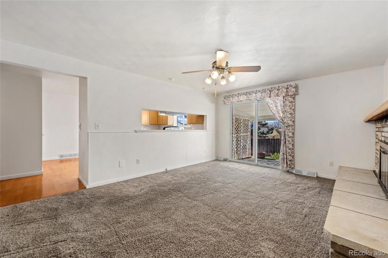
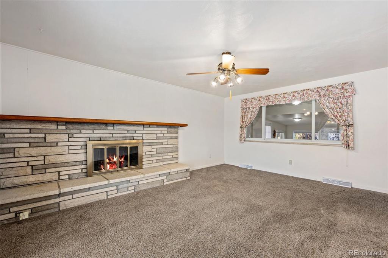
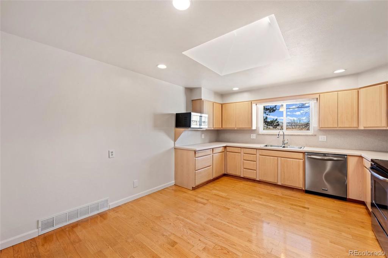
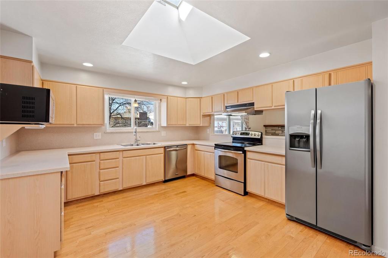
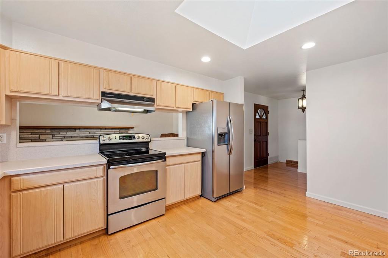
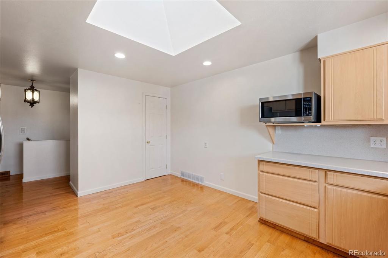
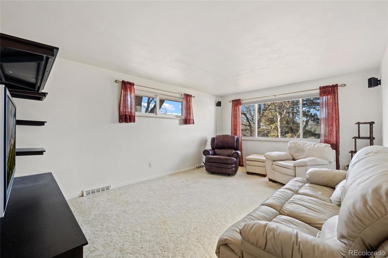
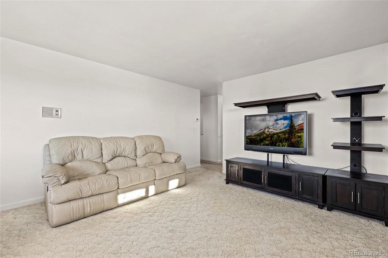
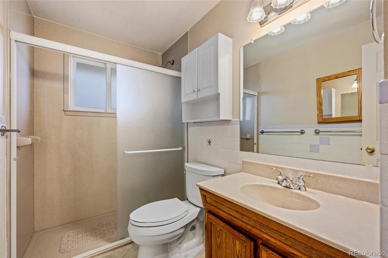
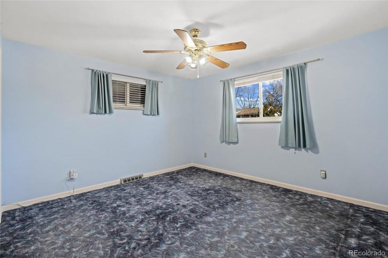
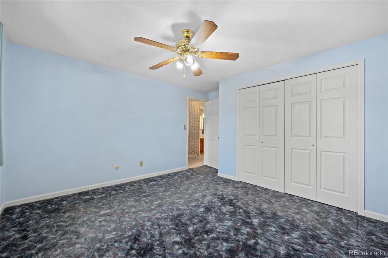
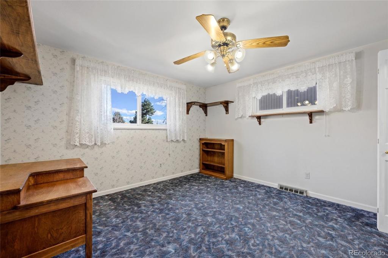
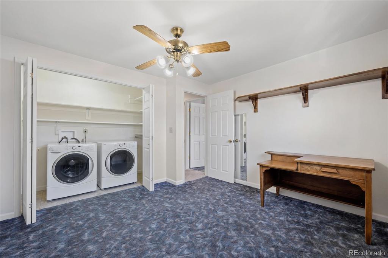
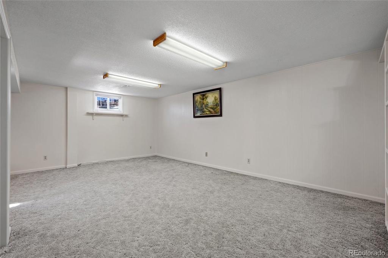
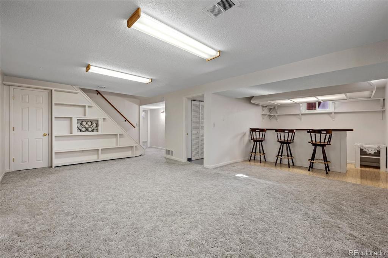
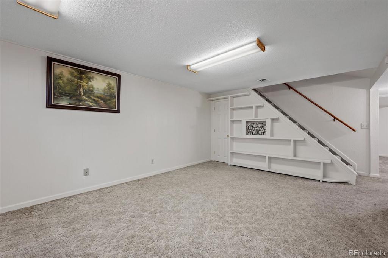
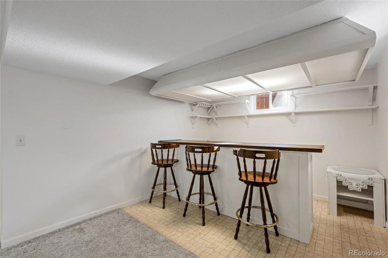
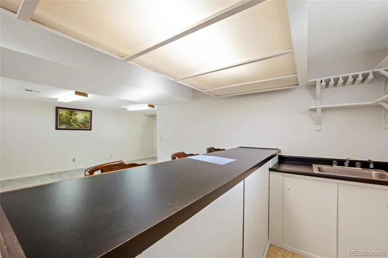
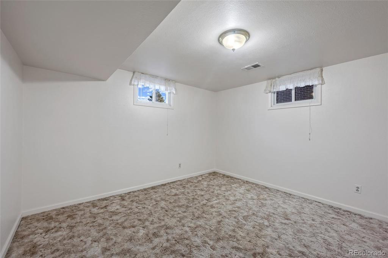
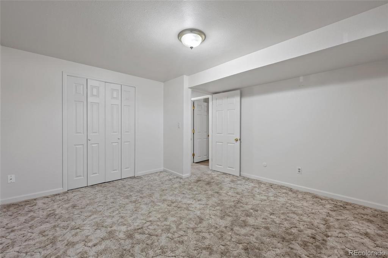
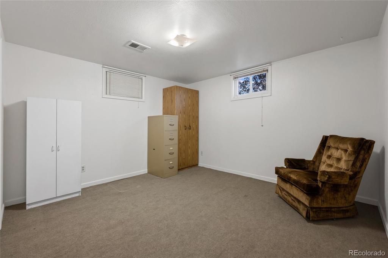
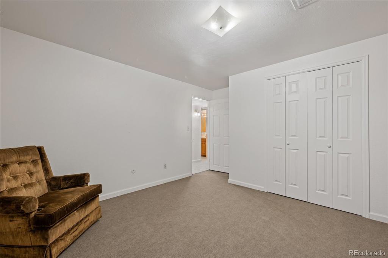
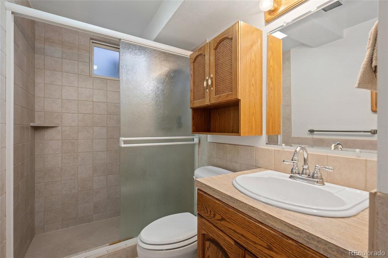
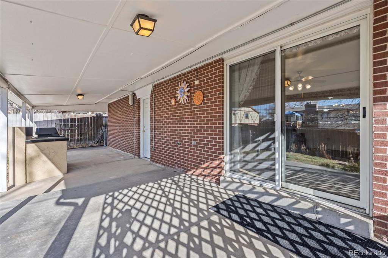
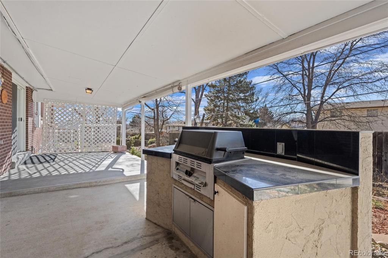
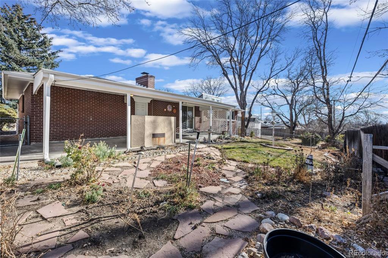
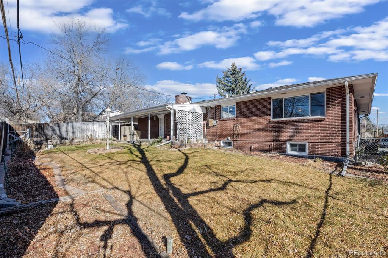


 Menu
Menu


