41102 Round Hill Circle
Parker, CO 80138 — Elbert county
Price
$875,000
Sqft
3023.00 SqFt
Baths
4
Beds
4
Description
Need more elbow room and privacy? New listing in Parker, prime location in Deer Creek Farm, 1.82 acres, 4 bedroom, 4 bath, custom finished basement, vaultled ceilings and 1200 sq ft outbuilding. Built in 2017, wood flooring, granite countertops, custom cabinets, office and mountain views from the front porch and upstairs bedrooms. With a cul de sac location, this is a unique home with room to spread out, the basement is a must see with shiplap finishes, electric fireplace, custom wood trim and mantle, wood ceilings, secret door to storage and aspen tree accent touches. The unique barn doors are throughout the home with a 3 car garage with RV access. The backyard offers a deck, sunrise views, wildlife and an abundance of sunflowers every year. Are you looking for a workshop or outbuilding for your hobbies or storage, this is the perfect home. One of a kind space with a charming entry, secondary access with windows and then outbuilding is located on the property to maximize the views from the porch. All shelving in the outbuilding is included. The curb appeal is priceless with a long driveway, grass and plenty of trees. The key pad entry gate offers privacy, fully fenced yard for animals and a grand curb appeal along with plenty of parking. Enjoy the pantry, stainless steel appliances, sink and plenty of cabinets for all your needs. You will notice pride of ownership throughout this home from the minute you enter the front door. Large secondary bedrooms, upstairs laundry and master ensuite with a walk in closest finishes the second story. Deer Creek Farm is complete with farmhouse white fences and it is close to DIA, E470,and I 25. This home is move in ready and loaded with upgrades and personal touches. From the mailbox to the outbuilding, you will notice the unique touches that make it a special place to call home.
Property Level and Sizes
SqFt Lot
79279.20
Lot Features
Built-in Features, Ceiling Fan(s), Eat-in Kitchen, Granite Counters, Kitchen Island, Open Floorplan, Pantry, Radon Mitigation System, Smoke Free, Vaulted Ceiling(s), Walk-In Closet(s), Wired for Data
Lot Size
1.82
Basement
Full,Interior Entry/Standard
Interior Details
Interior Features
Built-in Features, Ceiling Fan(s), Eat-in Kitchen, Granite Counters, Kitchen Island, Open Floorplan, Pantry, Radon Mitigation System, Smoke Free, Vaulted Ceiling(s), Walk-In Closet(s), Wired for Data
Appliances
Dishwasher, Disposal, Microwave, Oven, Range, Refrigerator, Self Cleaning Oven
Electric
Central Air
Flooring
Carpet, Tile, Wood
Cooling
Central Air
Heating
Forced Air, Propane
Fireplaces Features
Basement, Electric
Utilities
Cable Available, Electricity Available
Exterior Details
Features
Lighting, Rain Gutters
Patio Porch Features
Covered,Deck,Front Porch
Lot View
Mountain(s)
Water
Well
Sewer
Septic Tank
Land Details
PPA
467032.97
Well Type
Community
Road Frontage Type
Public Road
Road Responsibility
Public Maintained Road
Road Surface Type
Paved
Garage & Parking
Parking Spaces
2
Parking Features
Asphalt, Dry Walled, Exterior Access Door, Finished, Insulated, Oversized
Exterior Construction
Roof
Composition
Construction Materials
Frame, Stone, Wood Siding
Architectural Style
Traditional
Exterior Features
Lighting, Rain Gutters
Window Features
Double Pane Windows, Window Coverings
Security Features
Carbon Monoxide Detector(s),Smoke Detector(s)
Builder Source
Public Records
Financial Details
PSF Total
$281.18
PSF Finished
$281.18
PSF Above Grade
$423.94
Previous Year Tax
3067.00
Year Tax
2020
Primary HOA Fees
0.00
Location
Schools
Elementary School
Singing Hills
Middle School
Elizabeth
High School
Elizabeth
Walk Score®
Contact me about this property
Mary Ann Hinrichsen
RE/MAX Professionals
6020 Greenwood Plaza Boulevard
Greenwood Village, CO 80111, USA
6020 Greenwood Plaza Boulevard
Greenwood Village, CO 80111, USA
- Invitation Code: new-today
- maryann@maryannhinrichsen.com
- https://MaryannRealty.com
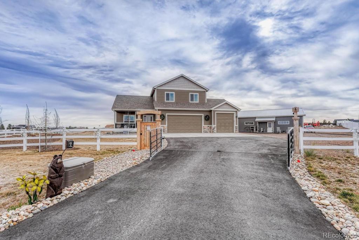
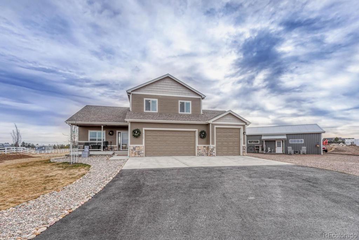
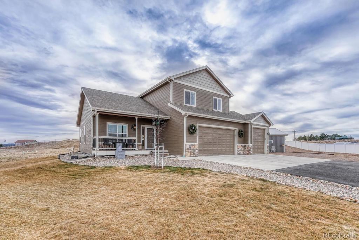
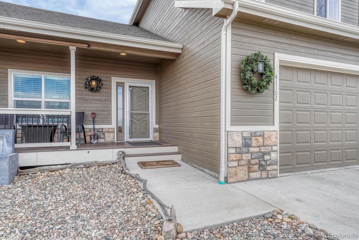
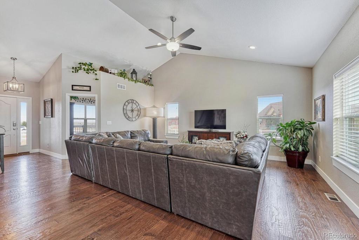
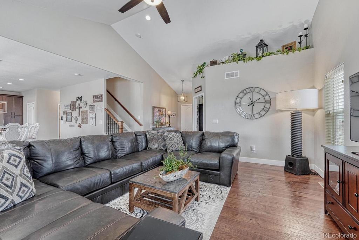
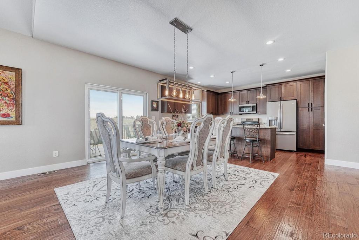
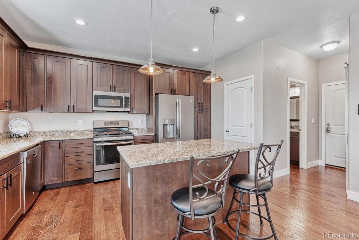
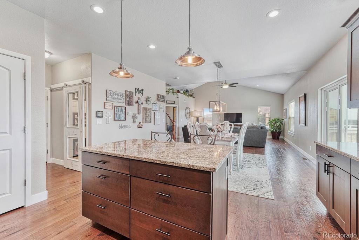
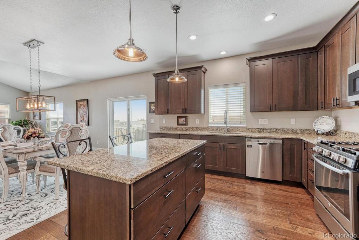
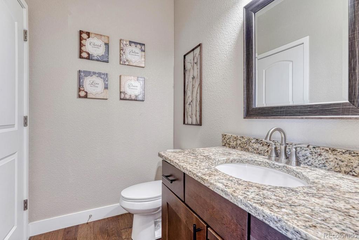
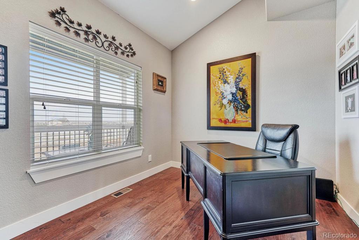
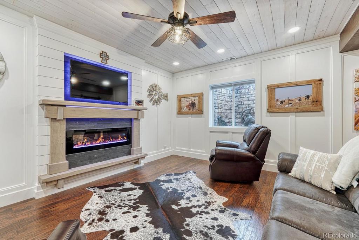
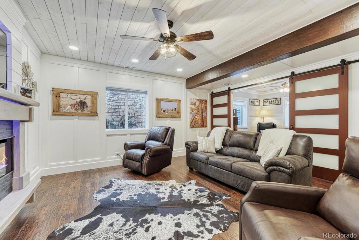
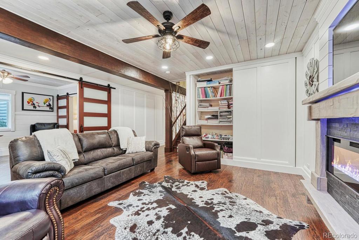
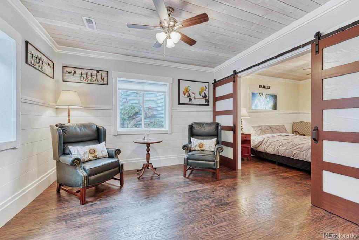
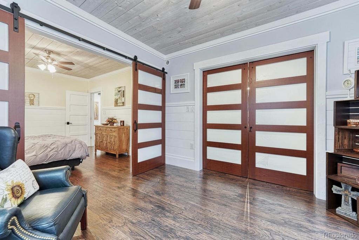
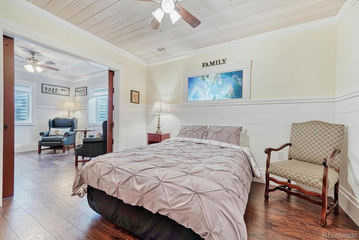
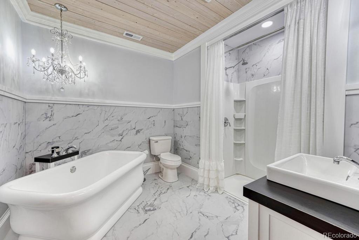
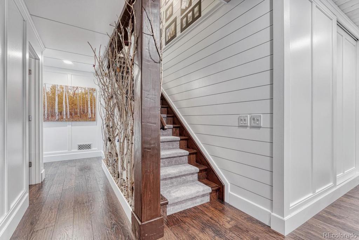
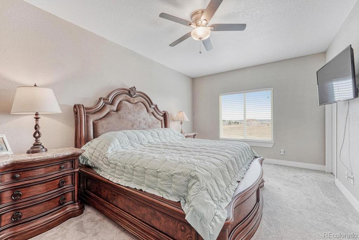
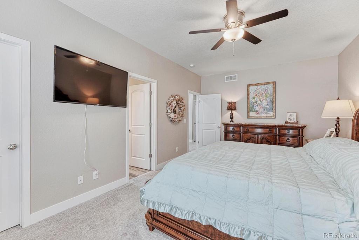
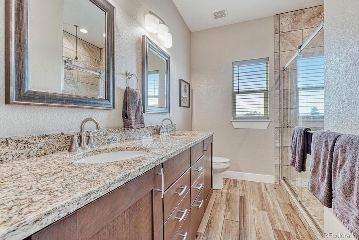
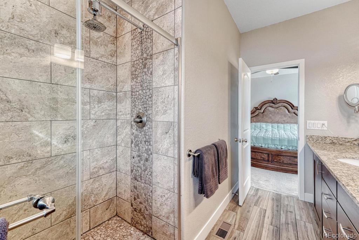
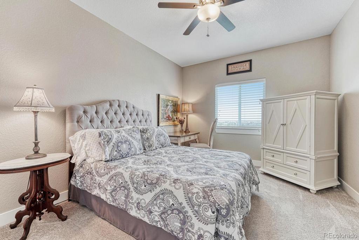
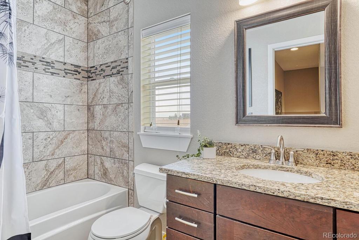
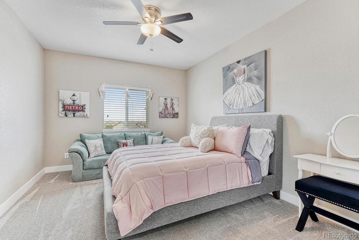
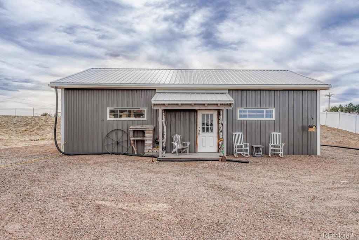
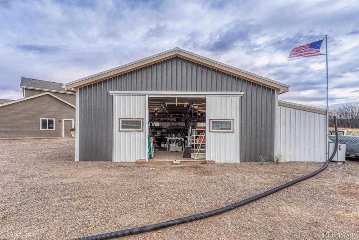
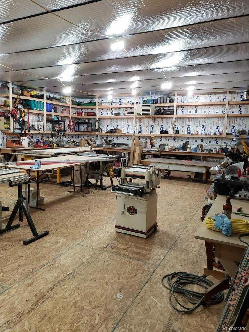
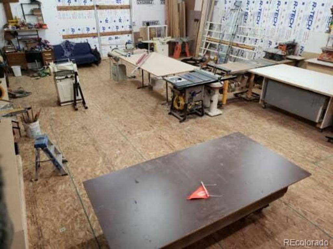
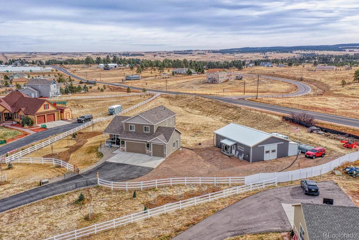
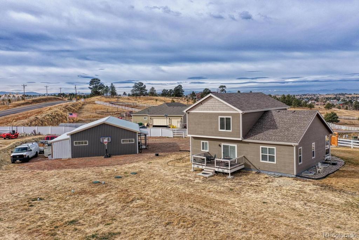
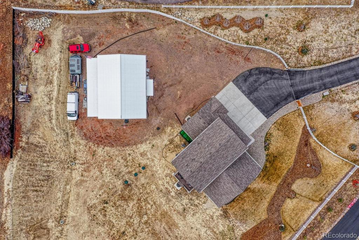
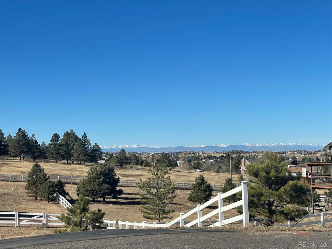
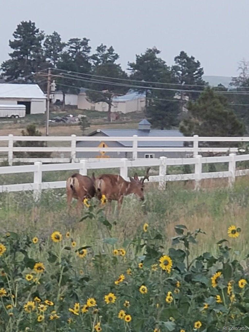
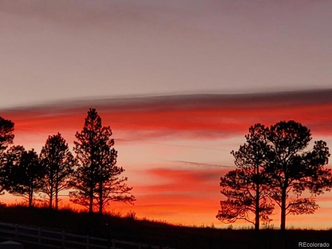
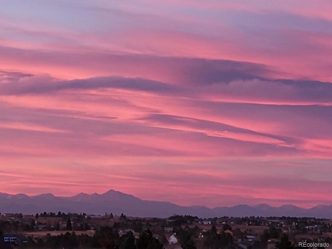
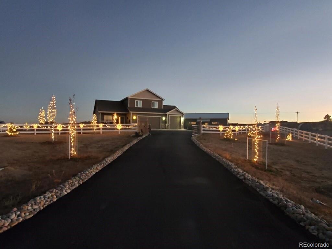
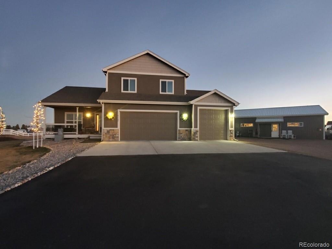


 Menu
Menu


