2958 Purgatory Creek Drive
Loveland, CO 80538 — Larimer county
Price
$600,000
Sqft
3572.00 SqFt
Baths
2
Beds
2
Description
Welcome to 2958 Purgatory Creek Dr, Loveland CO 80538! Nestled in the serene and sought-after community of Seven Lakes, this property offers a perfect blend of modern comforts and natural beauty. As you step inside, you're greeted by a spacious and inviting open floor plan, filled with an abundance of natural light. The main level features a gourmet kitchen, complete stainless steel appliances, a large center island, and ample cabinet space, making it a chef's delight and perfect for entertaining guests. The cozy living room boasts a gas fireplace, creating a warm and welcoming atmosphere ideal for relaxation. Retreat to the luxurious primary suite showcasing a private en-suite bathroom with a soaking tub, separate shower, and dual vanities, providing the ultimate oasis for unwinding after a long day. Additional highlights of this home include a eat in kitchen, secondary bedroom with large closet and hardwood flooring, another room that is perfect for a home office, craft room or entertainment space, and a full unfinished basement offering even expansion for more living space if needed and storage options. Step outside to the beautifully landscaped backyard featuring a patio area, perfect for enjoying outdoor gatherings, barbecues, or simply soaking in the breathtaking views of the surrounding nature. Located in a peaceful neighborhood with easy access to trails, parks, schools, shopping, dining, and major highways, this home offers the perfect combination of convenience and tranquility. Don't miss this opportunity to own a truly exceptional property in Loveland. Home has been pre-inspected, report provided upon request, and property comes with one year Home Warranty from First American for peace of mind. Schedule your showing today and make 2958 Purgatory Creek Dr your new place to call home!
Property Level and Sizes
SqFt Lot
6970.00
Lot Features
Eat-in Kitchen, Five Piece Bath, Kitchen Island, Open Floorplan, Pantry, Walk-In Closet(s)
Lot Size
0.16
Basement
Bath/Stubbed, Sump Pump, Unfinished
Interior Details
Interior Features
Eat-in Kitchen, Five Piece Bath, Kitchen Island, Open Floorplan, Pantry, Walk-In Closet(s)
Appliances
Dishwasher, Disposal, Dryer, Microwave, Oven, Refrigerator, Self Cleaning Oven, Washer
Laundry Features
In Unit
Electric
Central Air
Flooring
Wood
Cooling
Central Air
Heating
Forced Air
Fireplaces Features
Gas, Living Room
Utilities
Cable Available, Electricity Available, Electricity Connected, Internet Access (Wired), Natural Gas Available, Natural Gas Connected
Exterior Details
Lot View
Water
Water
Public
Sewer
Public Sewer
Land Details
Road Frontage Type
Public
Road Surface Type
Paved
Garage & Parking
Exterior Construction
Roof
Composition
Construction Materials
Stone
Window Features
Double Pane Windows, Window Coverings
Security Features
Fire Alarm, Smoke Detector(s)
Builder Source
Listor Measured
Financial Details
Year Tax
2023
Primary HOA Name
Seven Lakes
Primary HOA Phone
303-420-4433
Primary HOA Amenities
Trail(s)
Primary HOA Fees Included
Reserves, Insurance, Maintenance Grounds, Maintenance Structure, Snow Removal
Primary HOA Fees
225.00
Primary HOA Fees Frequency
Quarterly
Location
Schools
Elementary School
Other
Middle School
Other
High School
Mountain View
Walk Score®
Contact me about this property
Mary Ann Hinrichsen
RE/MAX Professionals
6020 Greenwood Plaza Boulevard
Greenwood Village, CO 80111, USA
6020 Greenwood Plaza Boulevard
Greenwood Village, CO 80111, USA
- Invitation Code: new-today
- maryann@maryannhinrichsen.com
- https://MaryannRealty.com
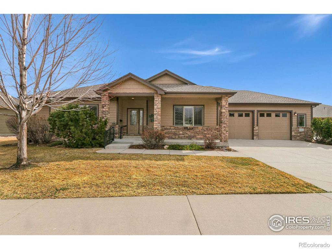
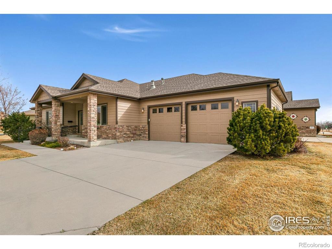
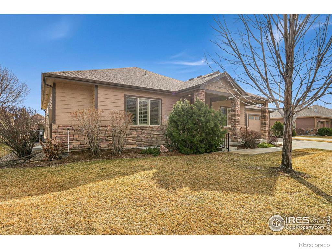
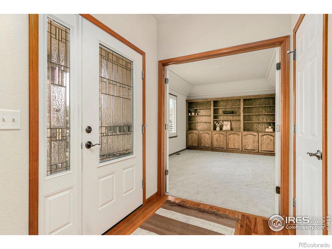
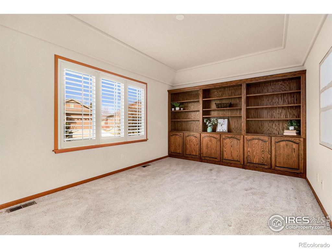
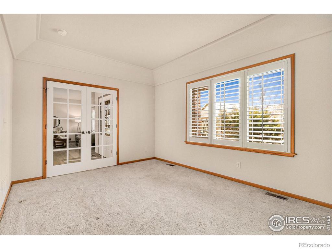
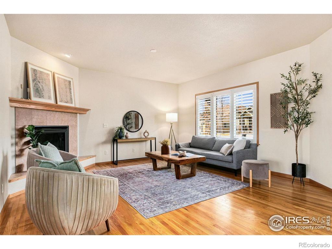
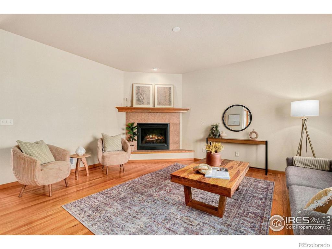
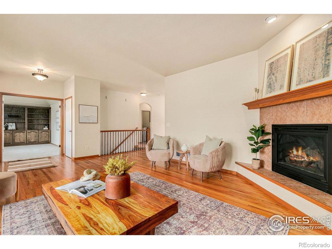
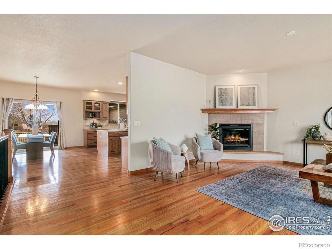
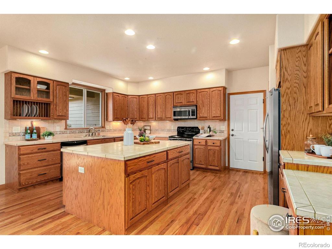
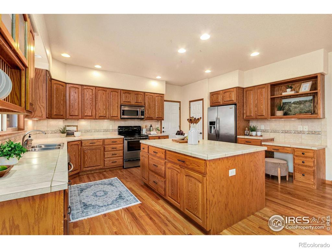
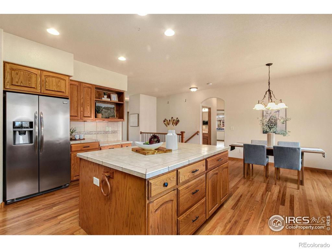
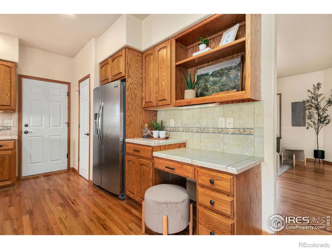
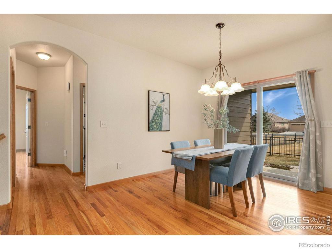
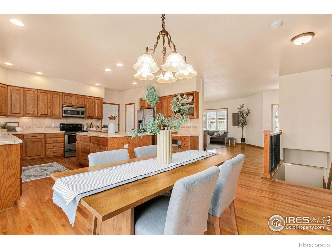
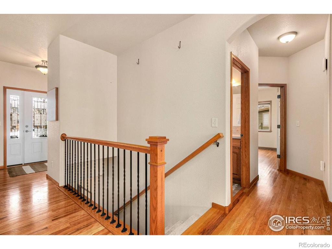
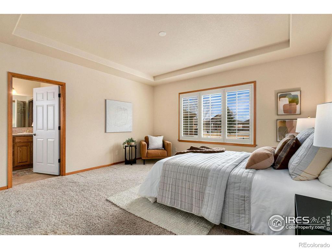
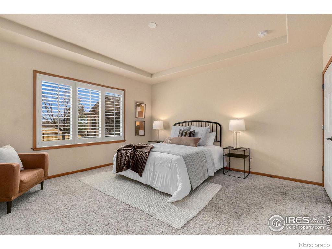
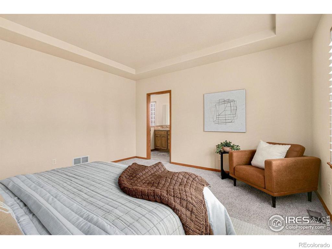
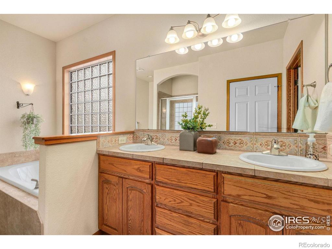
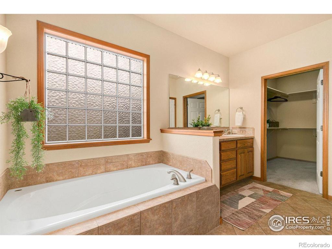
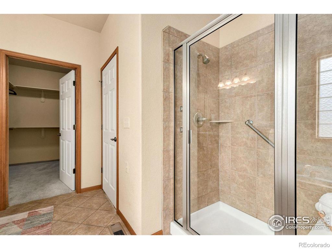
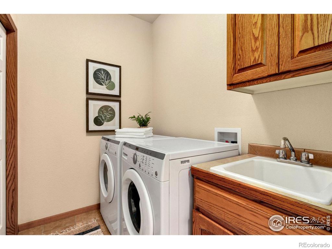
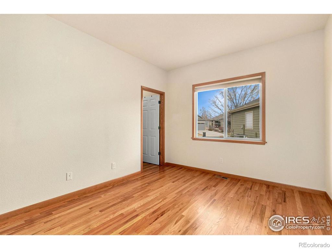
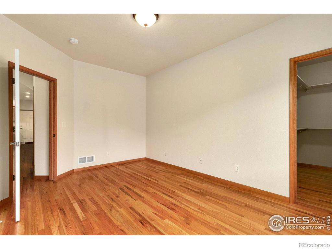
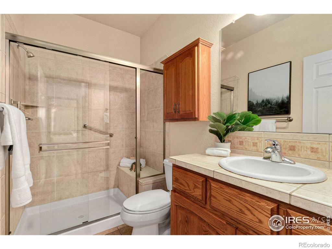
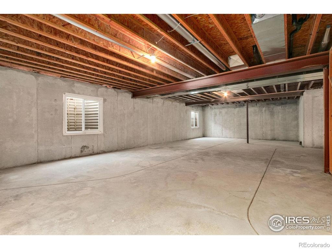
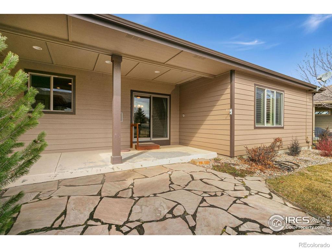
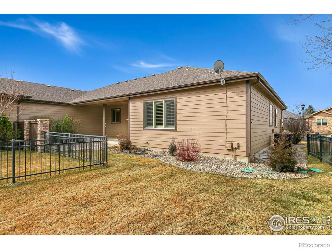
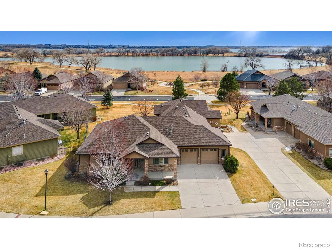
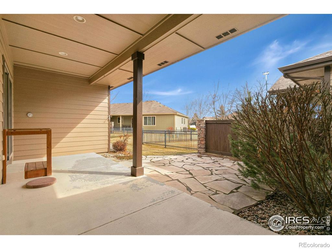
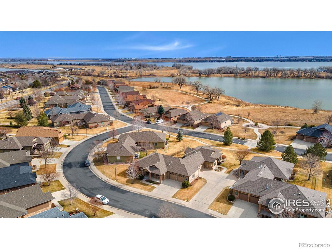
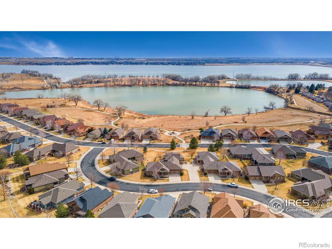
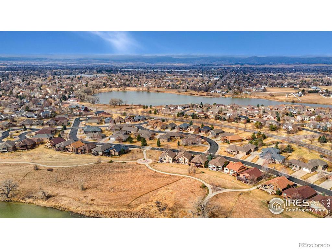
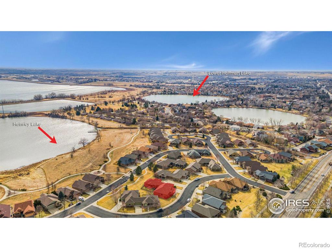
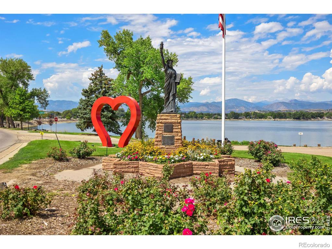
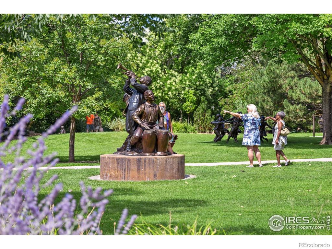
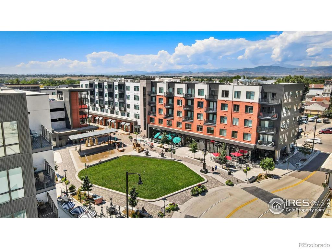
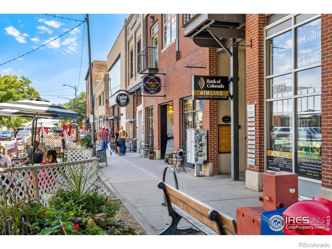


 Menu
Menu


