12125 W Ida Drive
Littleton, CO 80127 — Jefferson county
Price
$590,000
Sqft
2699.00 SqFt
Baths
4
Beds
3
Description
If you're looking for views this amazing townhome delivers- enjoy the mountain views from your back deck and look out over downtown Denver from your master bedroom! The main floor has a bright, open floor plan with soaring ceilings and windows and updated kitchen with granite countertops and stainless steel appliances. Upstairs you'll find not one, but two master bedrooms- each with its own en-suite bathroom and walk in closet! The finished basement, complete with a wet-bar, is perfect for entertaining or turning into a 3rd bedroom for guests. This is one of very few units to have a walk-out basement in Dancing Willows. It also has an expanded covered patio and private outdoor space. Two car garage, south-facing driveway- with 2 additional parking spaces, a designated office space, and 10 closets! This townhome checks all your boxes, schedule your showing today!
Property Level and Sizes
SqFt Lot
0.00
Lot Features
Ceiling Fan(s), Eat-in Kitchen, Entrance Foyer, Five Piece Bath, Granite Counters, High Ceilings, High Speed Internet, Kitchen Island, Primary Suite, Open Floorplan, Pantry, Smoke Free, Solid Surface Counters, Stone Counters, Tile Counters, Walk-In Closet(s), Wet Bar
Foundation Details
Concrete Perimeter,Slab
Basement
Daylight,Exterior Entry,Finished,Full,Interior Entry/Standard,Sump Pump,Walk-Out Access
Base Ceiling Height
8 ft
Common Walls
No One Above,No One Below,2+ Common Walls
Interior Details
Interior Features
Ceiling Fan(s), Eat-in Kitchen, Entrance Foyer, Five Piece Bath, Granite Counters, High Ceilings, High Speed Internet, Kitchen Island, Primary Suite, Open Floorplan, Pantry, Smoke Free, Solid Surface Counters, Stone Counters, Tile Counters, Walk-In Closet(s), Wet Bar
Appliances
Dishwasher, Disposal, Dryer, Microwave, Oven, Range, Refrigerator, Sump Pump, Washer
Laundry Features
In Unit
Electric
Central Air
Flooring
Carpet, Tile, Wood
Cooling
Central Air
Heating
Forced Air
Fireplaces Features
Gas Log, Living Room
Utilities
Cable Available, Electricity Connected, Internet Access (Wired), Natural Gas Connected, Phone Connected
Exterior Details
Features
Balcony, Lighting, Rain Gutters
Patio Porch Features
Covered,Deck,Patio
Water
Public
Sewer
Public Sewer
Land Details
Road Frontage Type
Public Road, Year Round
Road Responsibility
Public Maintained Road
Road Surface Type
Paved
Garage & Parking
Parking Spaces
2
Parking Features
Concrete, Lighted
Exterior Construction
Roof
Composition
Construction Materials
Frame, Stucco, Wood Siding
Architectural Style
Contemporary
Exterior Features
Balcony, Lighting, Rain Gutters
Window Features
Double Pane Windows, Window Coverings
Security Features
Carbon Monoxide Detector(s),Smoke Detector(s)
Builder Name 1
Remington Homes
Builder Source
Public Records
Financial Details
PSF Total
$226.01
PSF Finished
$234.62
PSF Above Grade
$348.57
Previous Year Tax
5347.00
Year Tax
2020
Primary HOA Management Type
Professionally Managed
Primary HOA Name
Dancing Willows Townhomes HOA
Primary HOA Phone
720-377-0100
Primary HOA Website
www.cms-hoa.com
Primary HOA Amenities
Clubhouse,Park,Parking,Playground,Pool,Spa/Hot Tub,Trail(s)
Primary HOA Fees Included
Capital Reserves, Insurance, Irrigation Water, Maintenance Grounds, Maintenance Structure, Recycling, Road Maintenance, Sewer, Snow Removal, Trash, Water
Primary HOA Fees
230.00
Primary HOA Fees Frequency
Monthly
Primary HOA Fees Total Annual
2760.00
Location
Schools
Elementary School
Mount Carbon
Middle School
Summit Ridge
High School
Dakota Ridge
Walk Score®
Contact me about this property
Mary Ann Hinrichsen
RE/MAX Professionals
6020 Greenwood Plaza Boulevard
Greenwood Village, CO 80111, USA
6020 Greenwood Plaza Boulevard
Greenwood Village, CO 80111, USA
- Invitation Code: new-today
- maryann@maryannhinrichsen.com
- https://MaryannRealty.com
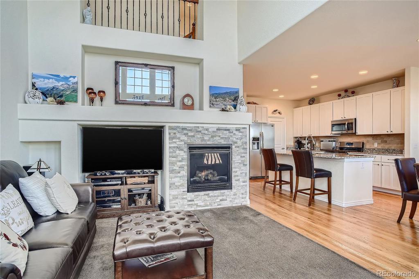
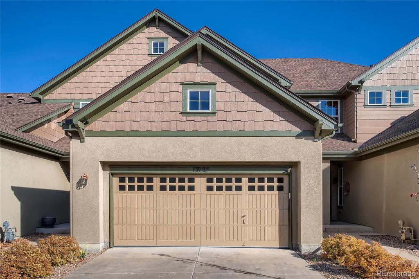
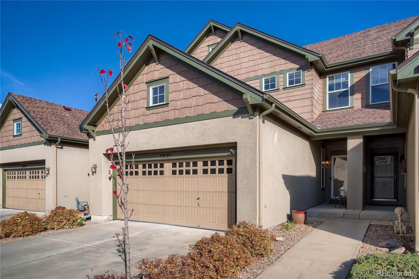
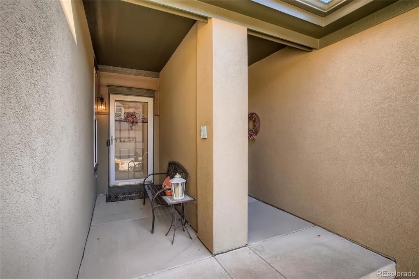
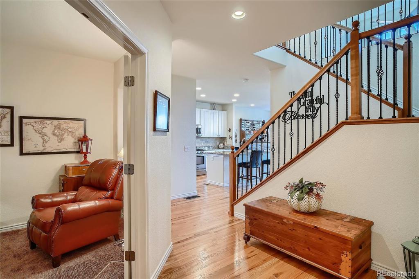
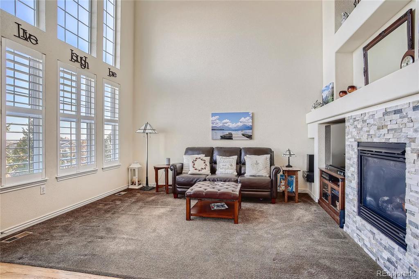
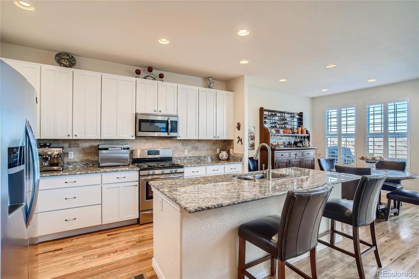
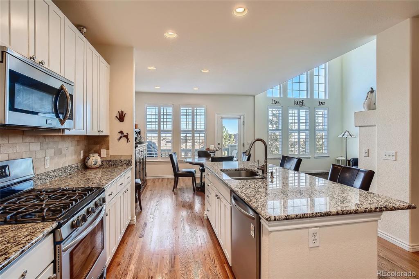
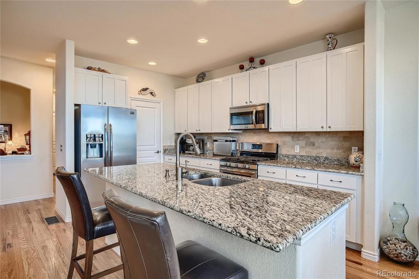
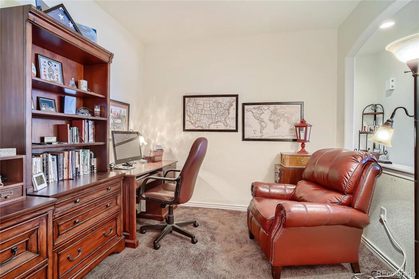
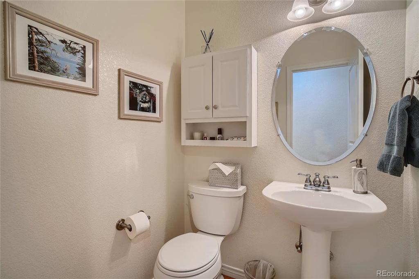
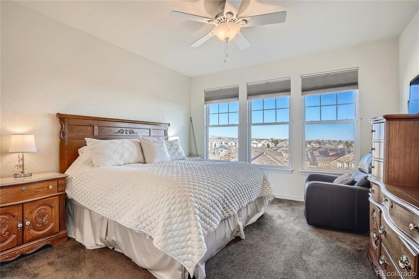
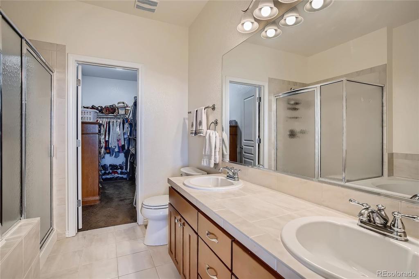
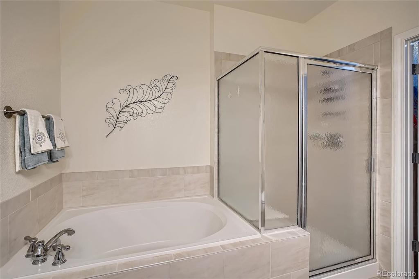
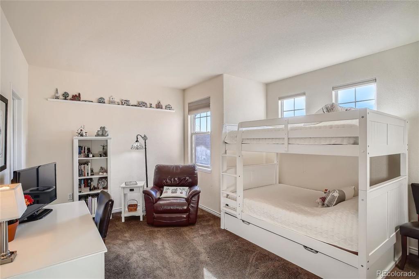
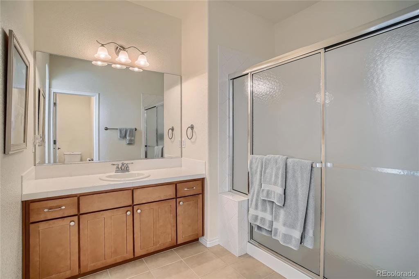
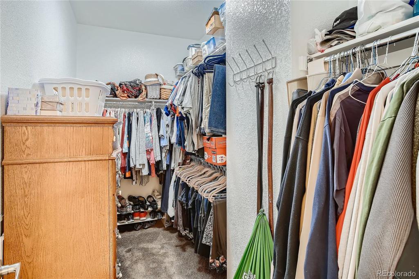
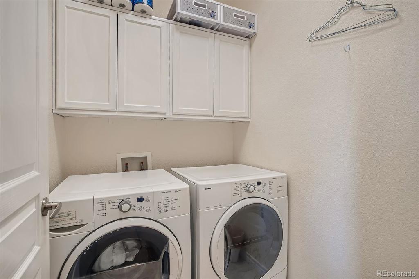
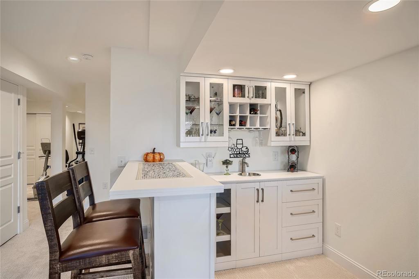
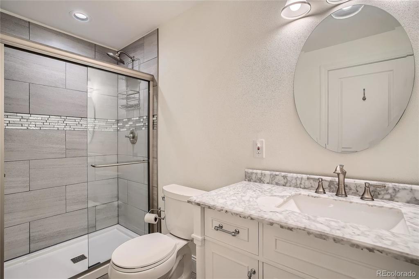
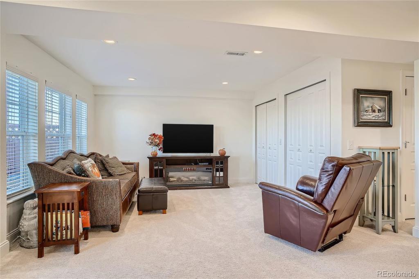
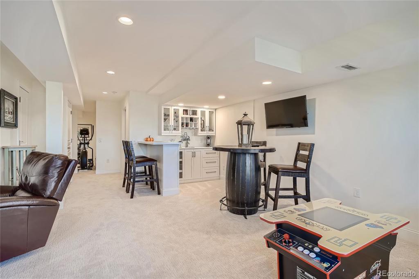
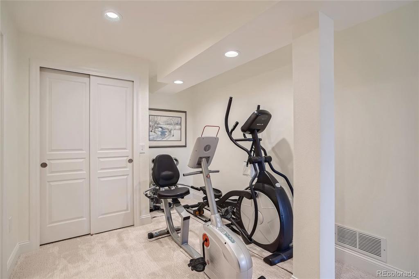
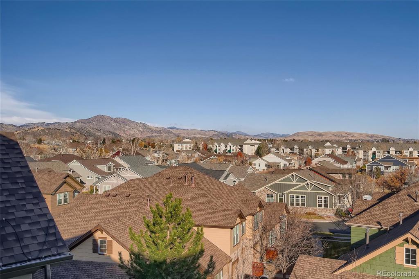
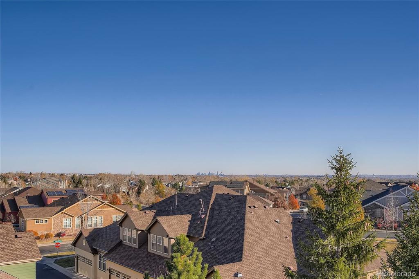
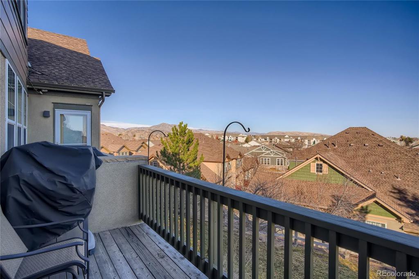
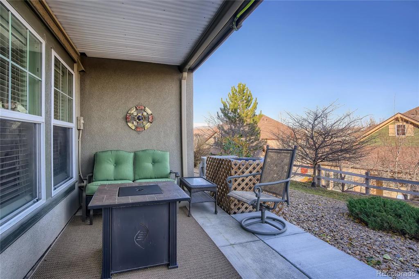
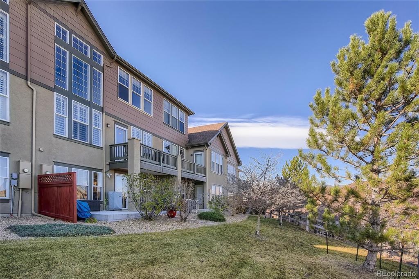
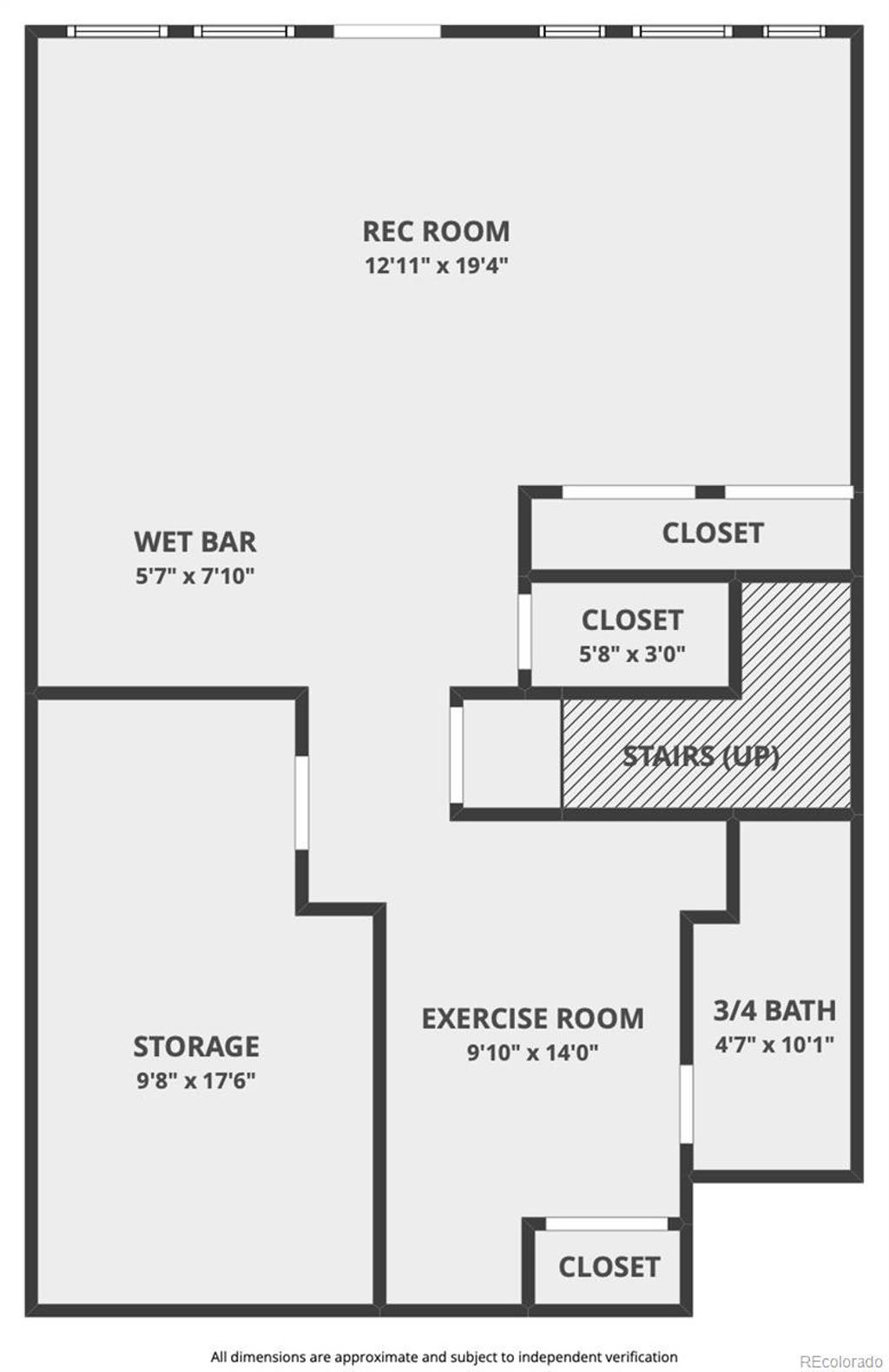
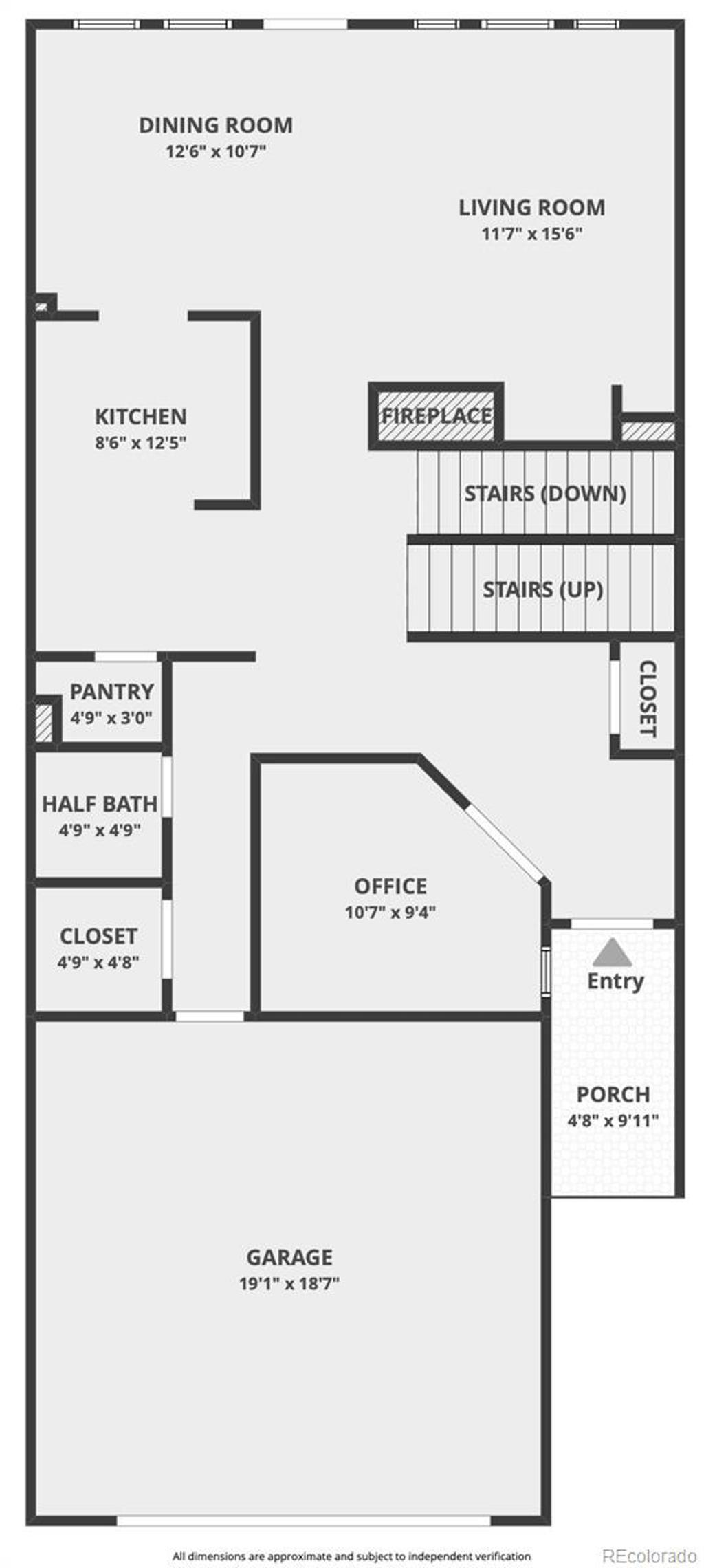
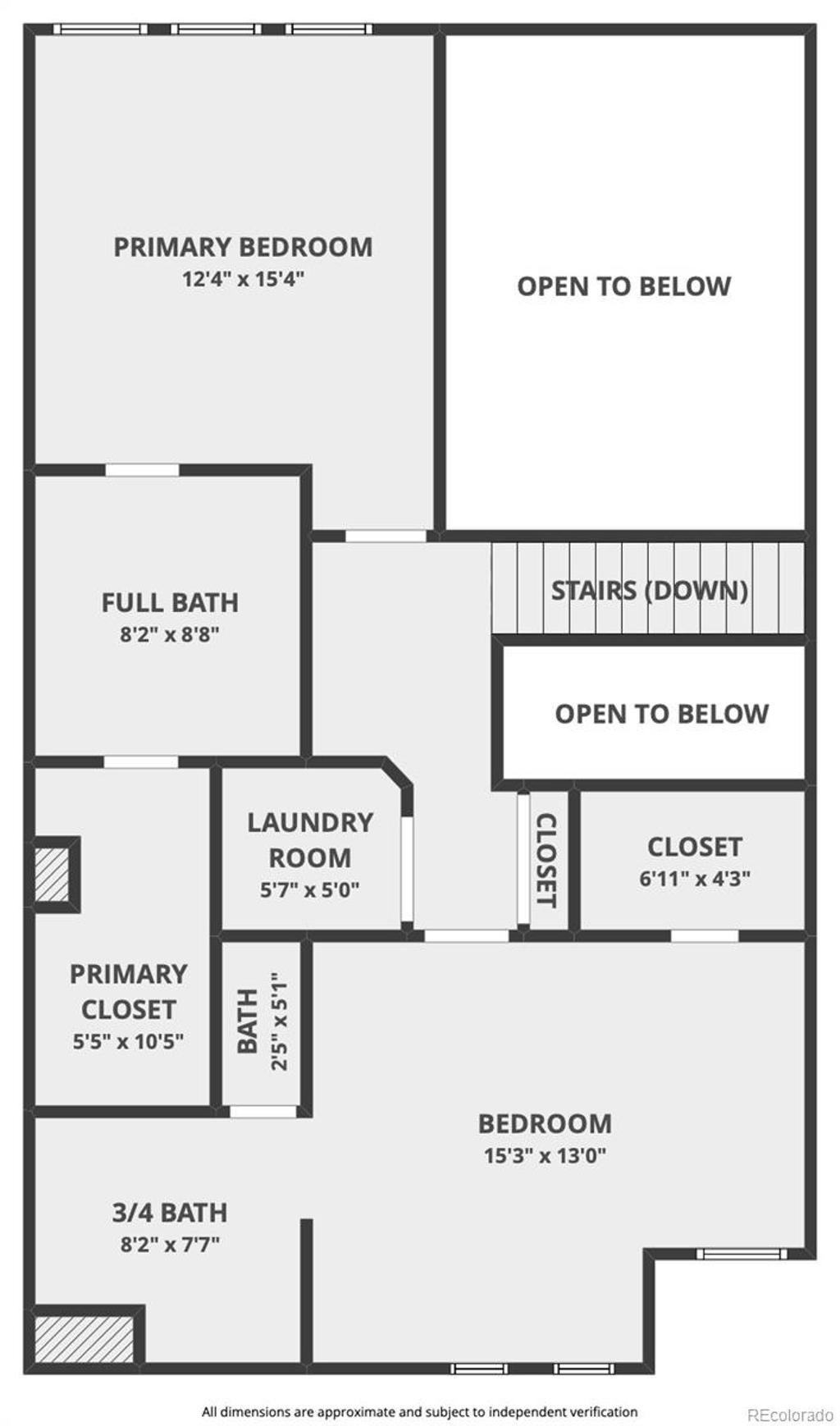
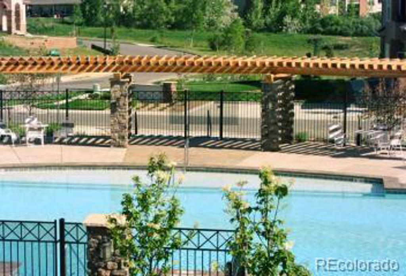
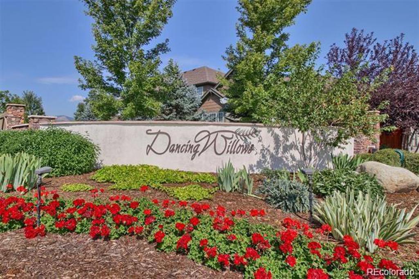
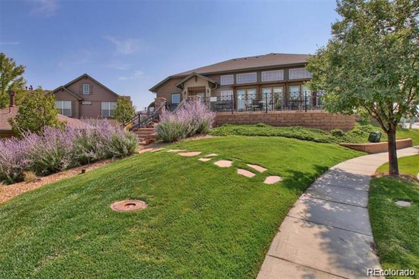
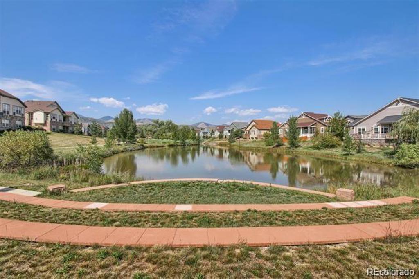


 Menu
Menu


