11056 Lima Street
Commerce City, CO 80640 — Adams county
Price
$560,000
Sqft
4466.00 SqFt
Baths
3
Beds
3
Description
Welcome: Start Your New Year in this Large Wonderful Home, Walk onto the covered Front Porch, Walk in through the Beautiful Storm door, into a Large Foyer, a Office/Den is on the right with Built in Shelving, on the left is a Spacious Formal Living Room and Formal Dining Room with a new Chandelier, Large Kitchen with a Island, newer Granite Counters, Double Ovens, ALL Appliances Included. Dining Area, Pantry, Family room featuring a Fireplace, in hall is a Powder Bath and Hall leading to 3 Car Tandem Garage. Upstairs you walk into large Loft, Master Suite means Master Suite it features Spacious Master Bedroom with a large Sitting area, 5 Piece Bath, 2 walk in Closets, 2 Additional Bed Rooms and a Full Bath. for your Convenience the Laundry Room is upstairs, this home features many Upgrades, Beautiful Granite Counters, Upgraded Lighting, New Brick Block Patio Fireplace can be hooked up to Propane Gas, A Gazebo with Built in seating, All the outlets feature New Covers, NEW 50 year Roof, Open Large Basement Ready if you choose for Finishing. Springtime/Summer you will have a yard with many Flowers, Wonderful home for Entertaining Seller is ready and preparing to move. Your Home is waiting for your own Touches to make it yours! Close on December 30, 2021. Your Buyer will Be impressed with the Home size and the upgrades seller has made and the Community! Show and Sell
Property Level and Sizes
SqFt Lot
6510.00
Lot Features
Ceiling Fan(s), Eat-in Kitchen, Entrance Foyer, Five Piece Bath, Granite Counters, High Ceilings, Kitchen Island, Laminate Counters, Primary Suite, Open Floorplan, Pantry, Smoke Free, Walk-In Closet(s)
Lot Size
0.15
Foundation Details
Concrete Perimeter,Slab
Basement
Full,Unfinished
Common Walls
No Common Walls
Interior Details
Interior Features
Ceiling Fan(s), Eat-in Kitchen, Entrance Foyer, Five Piece Bath, Granite Counters, High Ceilings, Kitchen Island, Laminate Counters, Primary Suite, Open Floorplan, Pantry, Smoke Free, Walk-In Closet(s)
Appliances
Cooktop, Dishwasher, Disposal, Double Oven, Dryer, Gas Water Heater, Microwave, Oven, Range, Refrigerator, Self Cleaning Oven, Sump Pump, Washer
Laundry Features
Laundry Closet
Electric
Central Air
Flooring
Carpet, Linoleum, Tile, Wood
Cooling
Central Air
Heating
Forced Air, Natural Gas
Fireplaces Features
Family Room, Gas Log
Utilities
Cable Available, Electricity Connected, Internet Access (Wired), Natural Gas Connected, Phone Available
Exterior Details
Features
Private Yard, Rain Gutters
Patio Porch Features
Covered,Front Porch,Patio
Water
Public
Sewer
Public Sewer
Land Details
PPA
3766666.67
Road Frontage Type
Public Road
Road Responsibility
Public Maintained Road
Road Surface Type
Paved
Garage & Parking
Parking Spaces
1
Parking Features
Concrete, Storage, Tandem
Exterior Construction
Roof
Composition
Construction Materials
Frame
Architectural Style
Contemporary
Exterior Features
Private Yard, Rain Gutters
Window Features
Double Pane Windows, Window Coverings
Security Features
Carbon Monoxide Detector(s),Security System,Smoke Detector(s)
Builder Source
Public Records
Financial Details
PSF Total
$126.51
PSF Finished
$184.28
PSF Above Grade
$184.28
Previous Year Tax
5257.00
Year Tax
2020
Primary HOA Management Type
Professionally Managed
Primary HOA Name
MSI River Oaks
Primary HOA Phone
303-420-4433
Primary HOA Website
www.rio.msihoa.com
Primary HOA Amenities
Park
Primary HOA Fees Included
Trash
Primary HOA Fees
44.00
Primary HOA Fees Frequency
Monthly
Primary HOA Fees Total Annual
528.00
Location
Schools
Elementary School
John W. Thimmig
Middle School
Prairie View
High School
Prairie View
Walk Score®
Contact me about this property
Mary Ann Hinrichsen
RE/MAX Professionals
6020 Greenwood Plaza Boulevard
Greenwood Village, CO 80111, USA
6020 Greenwood Plaza Boulevard
Greenwood Village, CO 80111, USA
- Invitation Code: new-today
- maryann@maryannhinrichsen.com
- https://MaryannRealty.com
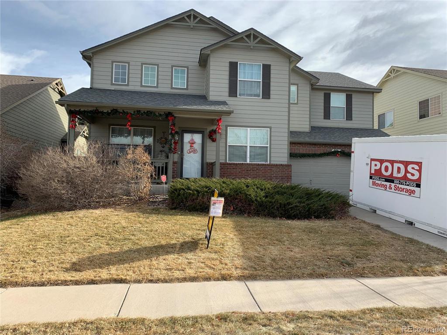
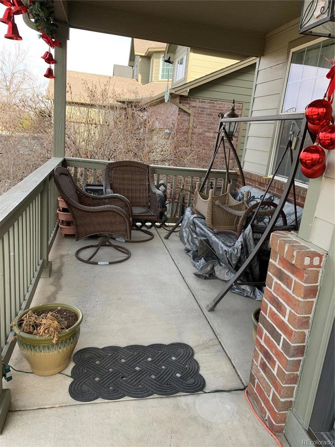
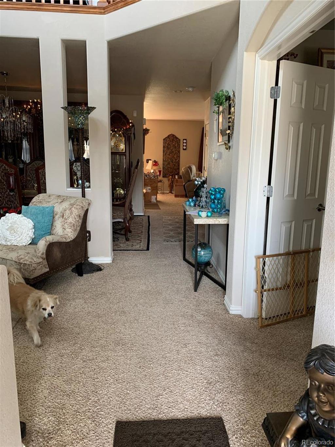
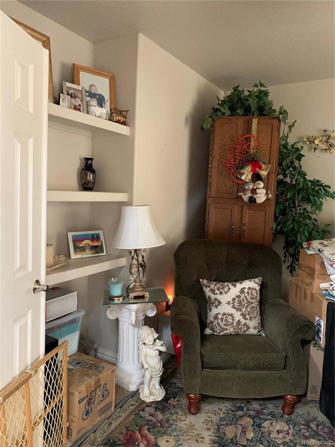
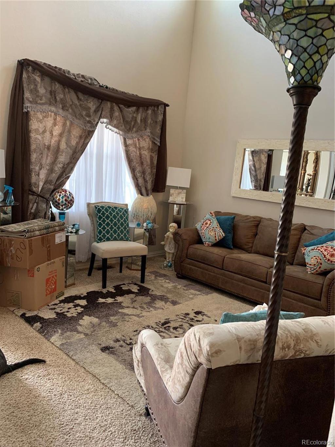
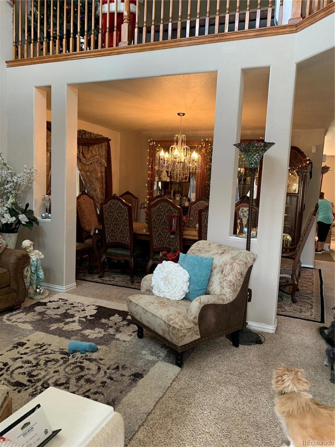
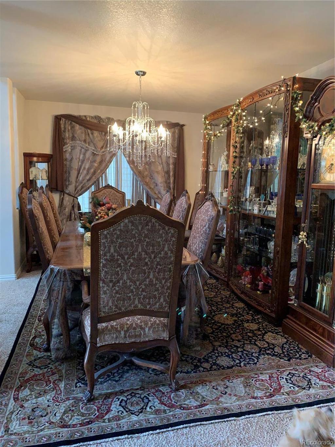
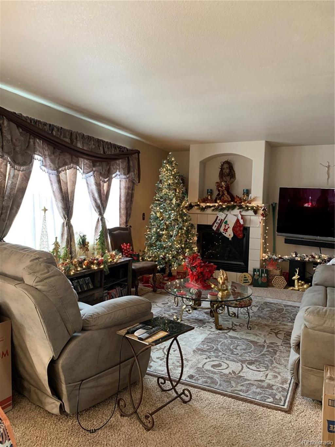
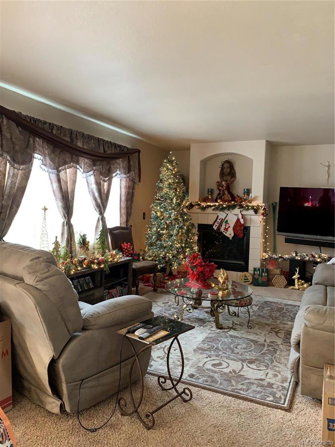
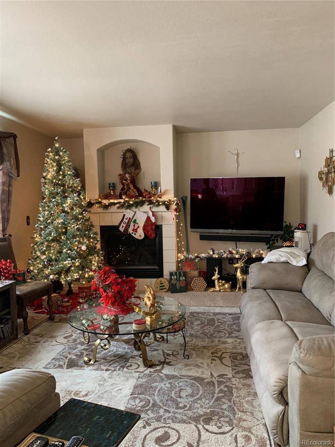
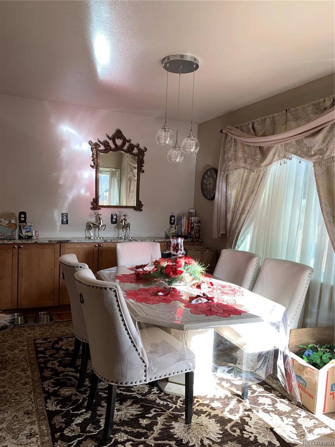
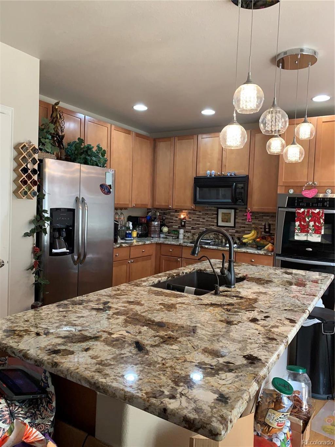
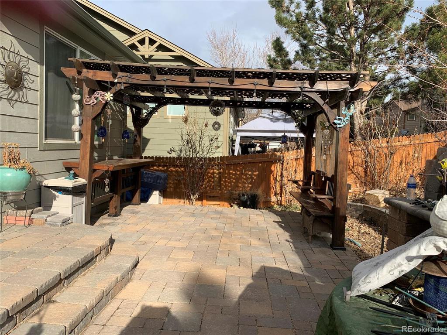
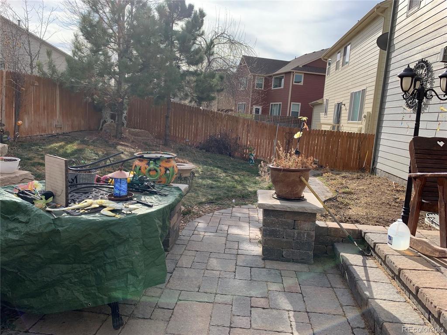
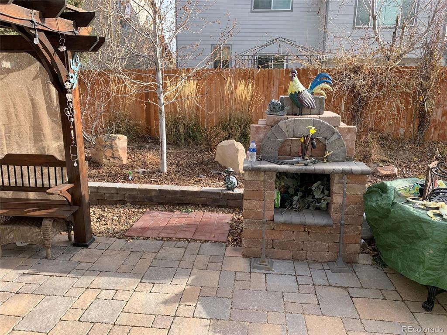
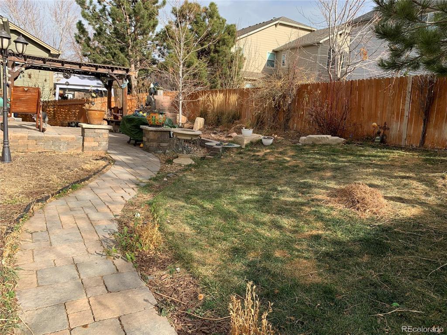
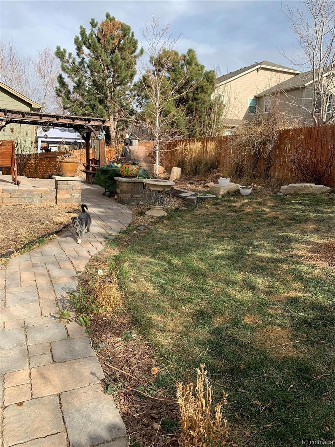
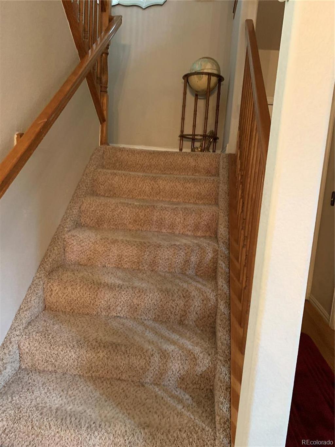
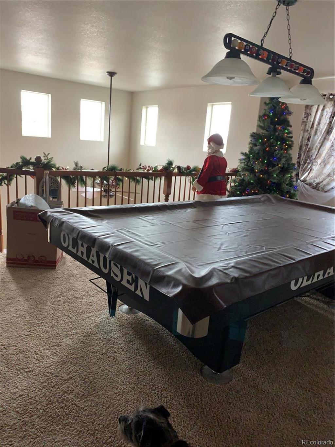
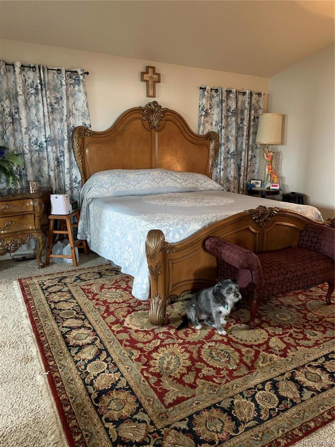
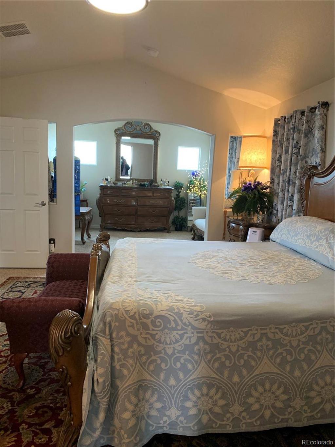
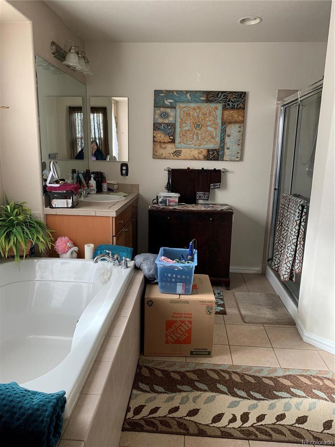
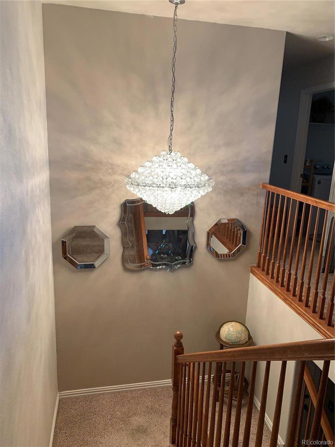


 Menu
Menu


