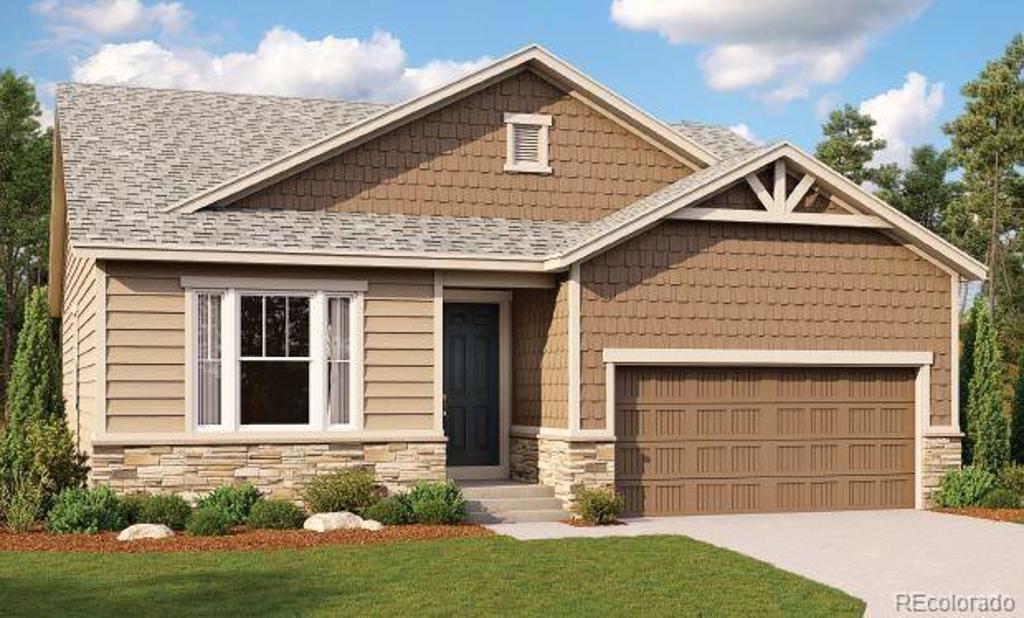8141 Buffalo Horn Drive
Colorado Springs, CO 80925 — El Paso county
Price
$590,827
Sqft
3049.00 SqFt
Baths
3
Beds
5
Description
The ranch-style Ponderosa plan was designed for entertaining and relaxation. An inviting kitchen, complete with center island and breakfast nook, flows into a spacious great room. The well-appointed home also features a central laundry and three generous bedrooms, including a private owner's suite with an attached bath and oversized walk-in closet. This plan is concluded with a full, finished basement that boasts an additional two bedrooms, a shared bath, and a rec room that creates extra space to relax or entertain with family and friends.
Property Level and Sizes
SqFt Lot
6603.00
Lot Features
Ceiling Fan(s), Eat-in Kitchen, Entrance Foyer, Kitchen Island, Open Floorplan, Pantry, Radon Mitigation System, Walk-In Closet(s)
Lot Size
0.15
Foundation Details
Slab
Basement
Finished,Full,Sump Pump,Walk-Out Access
Base Ceiling Height
9
Interior Details
Interior Features
Ceiling Fan(s), Eat-in Kitchen, Entrance Foyer, Kitchen Island, Open Floorplan, Pantry, Radon Mitigation System, Walk-In Closet(s)
Appliances
Dishwasher, Disposal, Microwave, Oven, Range, Sump Pump
Electric
Central Air
Flooring
Carpet, Tile
Cooling
Central Air
Heating
Forced Air
Exterior Details
Patio Porch Features
Deck
Sewer
Public Sewer
Land Details
PPA
4034026.67
Garage & Parking
Parking Spaces
1
Parking Features
Dry Walled
Exterior Construction
Roof
Architectural Shingles,Composition
Construction Materials
Frame
Window Features
Double Pane Windows
Builder Name 1
Richmond American Homes
Builder Source
Builder
Financial Details
PSF Total
$198.46
PSF Finished
$235.45
PSF Above Grade
$397.83
Year Tax
2021
Primary HOA Fees
0.00
Location
Schools
Elementary School
Widefield
Middle School
Watson
High School
Widefield
Walk Score®
Contact me about this property
Mary Ann Hinrichsen
RE/MAX Professionals
6020 Greenwood Plaza Boulevard
Greenwood Village, CO 80111, USA
6020 Greenwood Plaza Boulevard
Greenwood Village, CO 80111, USA
- Invitation Code: new-today
- maryann@maryannhinrichsen.com
- https://MaryannRealty.com



 Menu
Menu


