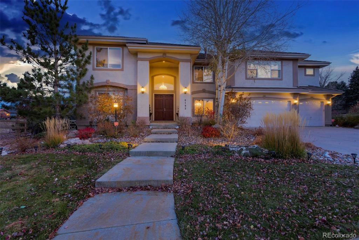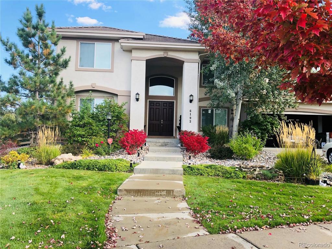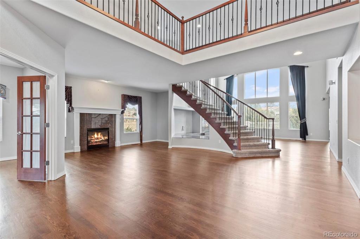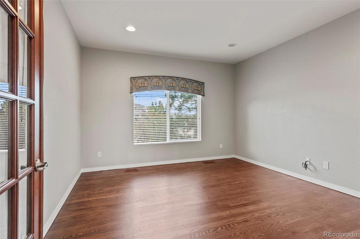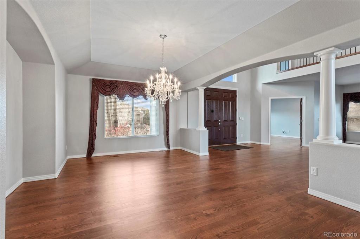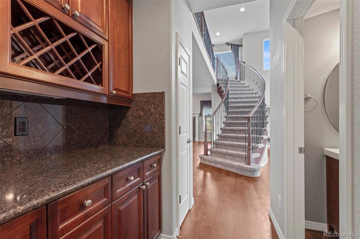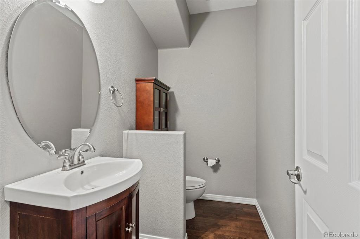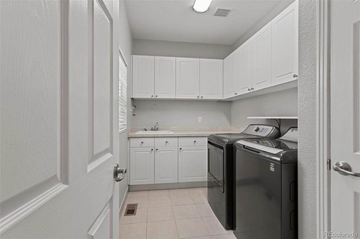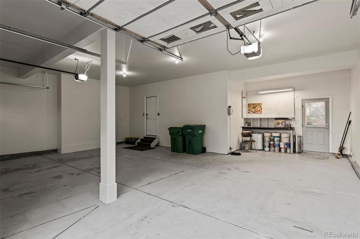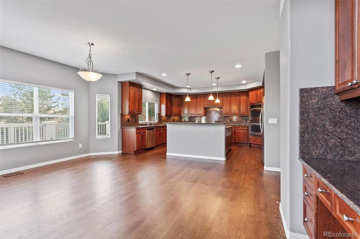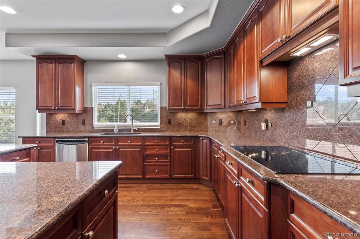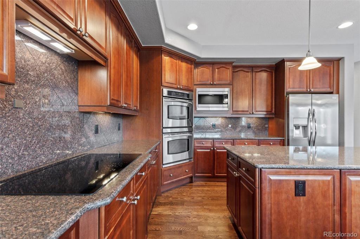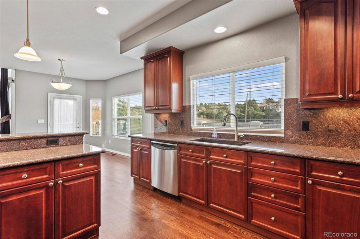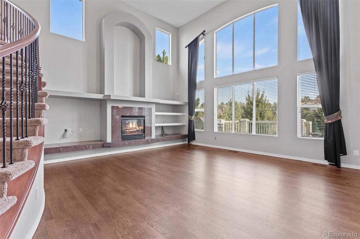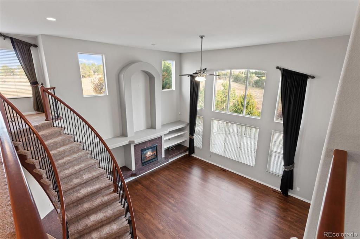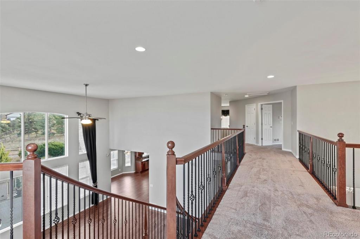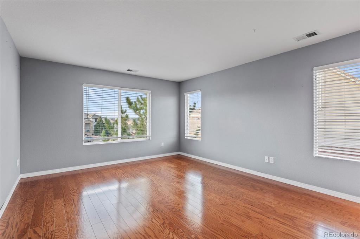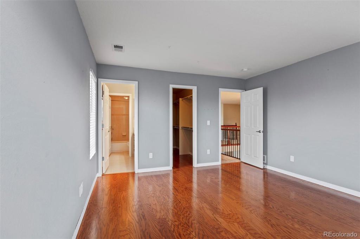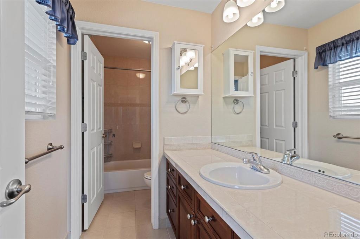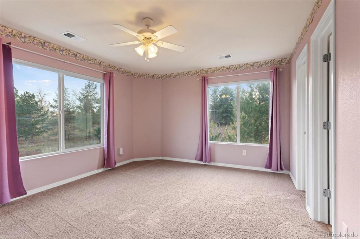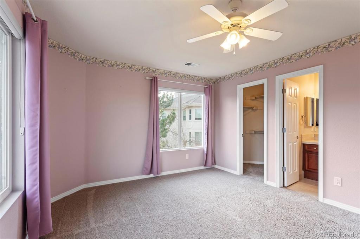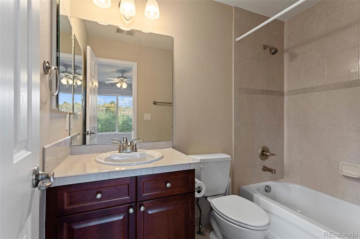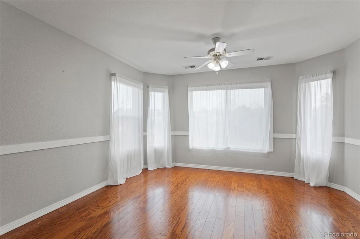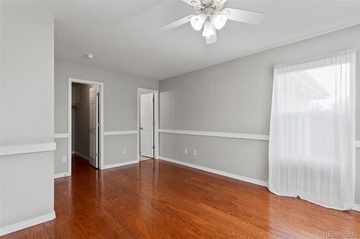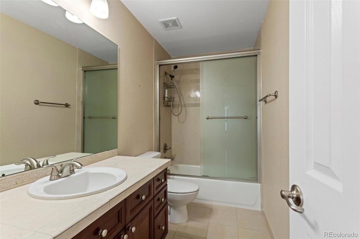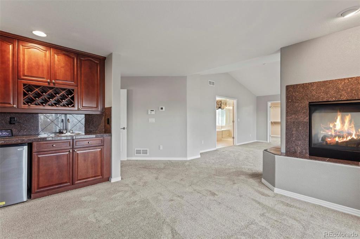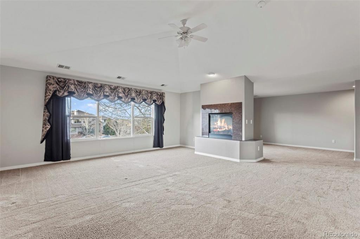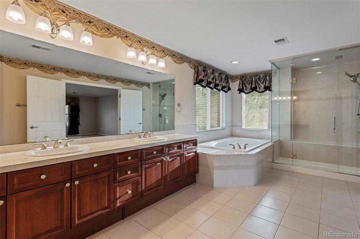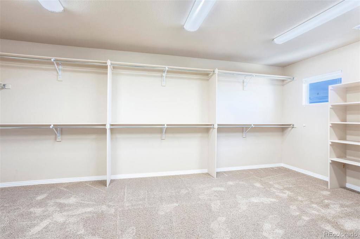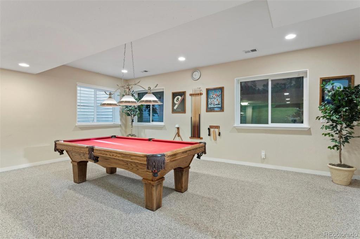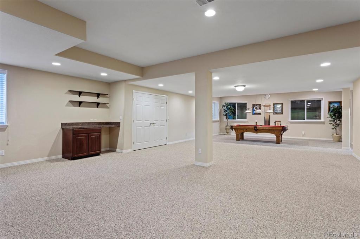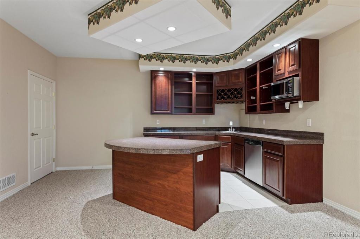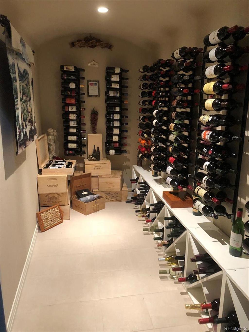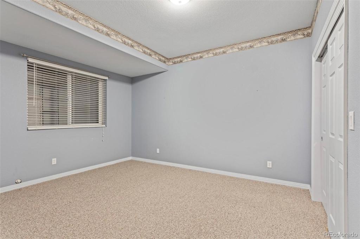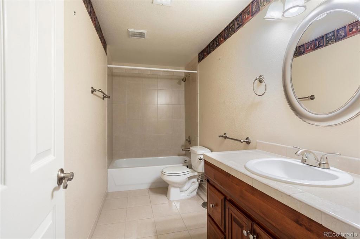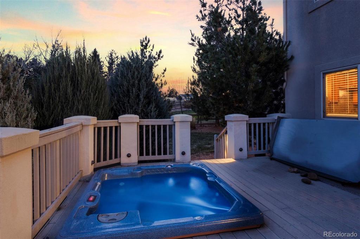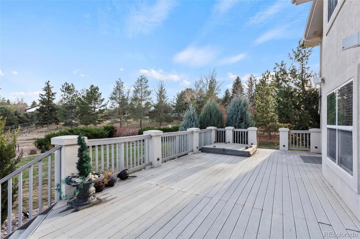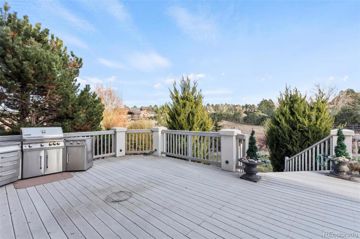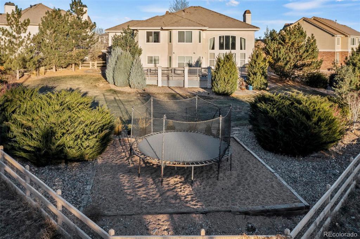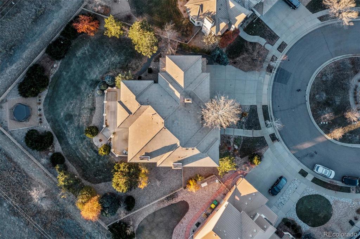Price
$1,375,000
Sqft
7734.00
Baths
6
Beds
5
Description
Luxury finishes will impress as you enter this sprawling home by Golden Design. Beyond the foyer, the impressive main floor features vaulted ceilings, a floating "Hollywood" staircase and newly finished hardwood floors, all brightly illuminated by an impressive wall of windows. French doors open to the private office across from an elegant formal dining room, with a tray ceiling and designer chandelier. An inviting formal living room with fireplace will offer a warm greeting. The gourmet kitchen with solid granite surfaces, central island and stainless steel appliances, flows seamlessly to the adjacent breakfast nook. Steps away you can see the great family room with natural light, butler pantry, impressive ceilings and another fireplace. This is a perfect house for entertaining as you access the large deck with natural gas grill and built-in hot tub. Notice the professionally landscaped yard and trampoline that backs to 2-5 acre spacious lots, creating a unique surrounding for your retreat. The upstairs main suite features a sitting room with bar, large bedroom with an updated main bath/shower next to a walk-in closet larger than some bedrooms! With two more bedroom suites and another guest room suite separated by an elegant landing and walkway, your privacy and comfort is assured. A second flight of stairs leads all the way down to fully finished basement. As you enter, notice the included pool table, deep window wells, another bedroom, full bathroom and exercise room. As you turn the corner, a great entertainment area with a bar greets you, with a hidden wine cellar behind the adjacent utility room. You'll find lots of storage here too. As you leave, notice the cherubs on the wall...check out what they're hiding! Located on one of the prime corner, shielded cul-de-sac lots, this home has over 20,000sf of mature landscaping and is close to Regis HS, convenient shopping and Cherry Creek State Park. Broker discloses ownership interest.
Virtual Tour / Video
Property Level and Sizes
Interior Details
Exterior Details
Land Details
Garage & Parking
Exterior Construction
Financial Details
Schools
Location
Schools
Walk Score®
Contact Me
About Me & My Skills
In addition to her Hall of Fame award, Mary Ann is a recipient of the Realtor of the Year award from the South Metro Denver Realtor Association (SMDRA) and the Colorado Association of Realtors (CAR). She has also been honored with SMDRA’s Lifetime Achievement Award and six distinguished service awards.
Mary Ann has been active with Realtor associations throughout her distinguished career. She has served as a CAR Director, 2021 CAR Treasurer, 2021 Co-chair of the CAR State Convention, 2010 Chair of the CAR state convention, and Vice Chair of the CAR Foundation (the group’s charitable arm) for 2022. In addition, Mary Ann has served as SMDRA’s Chairman of the Board and the 2022 Realtors Political Action Committee representative for the National Association of Realtors.
My History
Mary Ann is a noted expert in the relocation segment of the real estate business and her knowledge of metro Denver’s most desirable neighborhoods, with particular expertise in the metro area’s southern corridor. The award-winning broker’s high energy approach to business is complemented by her communication skills, outstanding marketing programs, and convenient showings and closings. In addition, Mary Ann works closely on her client’s behalf with lenders, title companies, inspectors, contractors, and other real estate service companies. She is a trusted advisor to her clients and works diligently to fulfill the needs and desires of home buyers and sellers from all occupations and with a wide range of budget considerations.
Prior to pursuing a career in real estate, Mary Ann worked for residential builders in North Dakota and in the metro Denver area. She attended Casper College and the University of Colorado, and enjoys gardening, traveling, writing, and the arts. Mary Ann is a member of the South Metro Denver Realtor Association and believes her comprehensive knowledge of the real estate industry’s special nuances and obstacles is what separates her from mainstream Realtors.
For more information on real estate services from Mary Ann Hinrichsen and to enjoy a rewarding, seamless real estate experience, contact her today!
My Video Introduction
Get In Touch
Complete the form below to send me a message.


 Menu
Menu