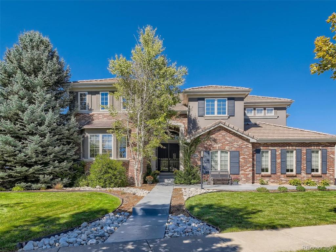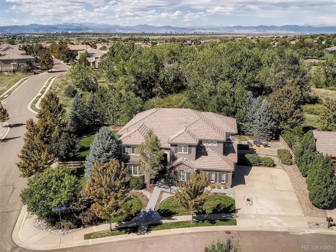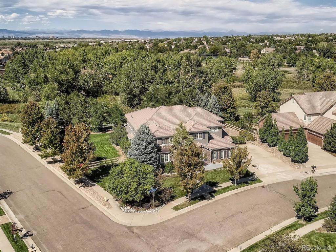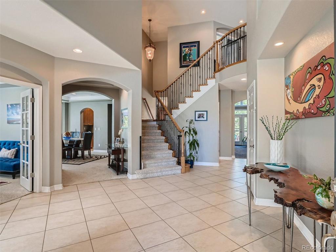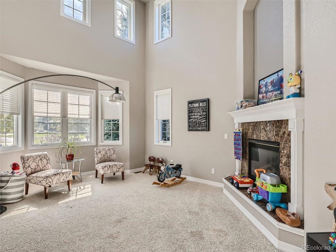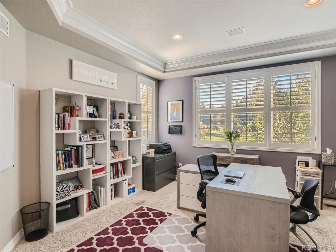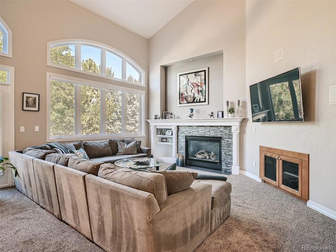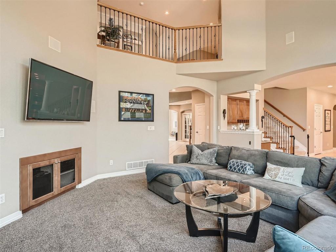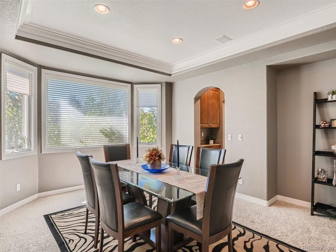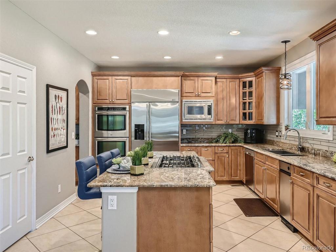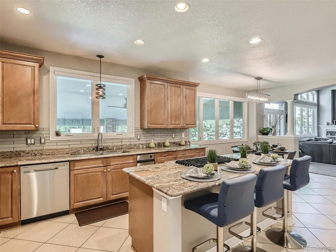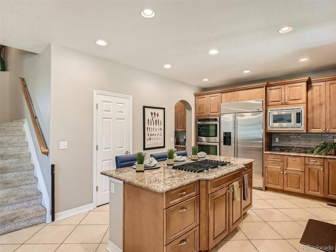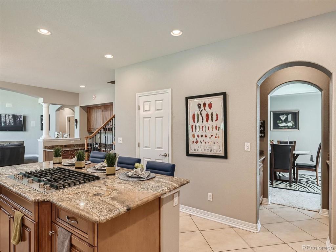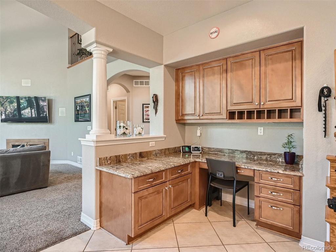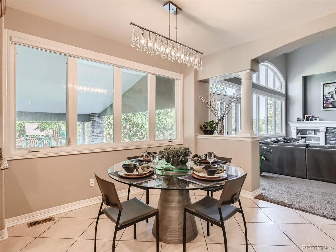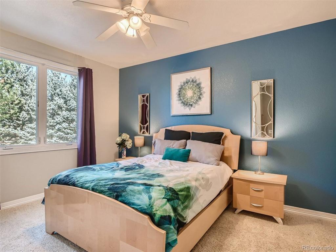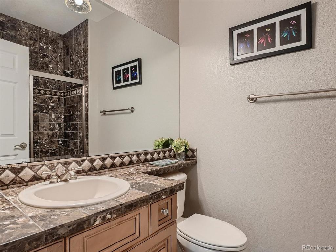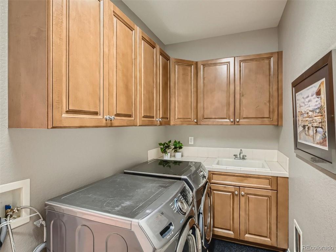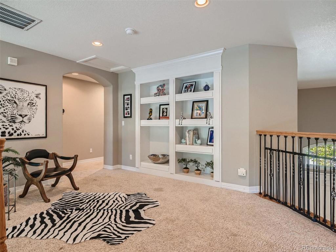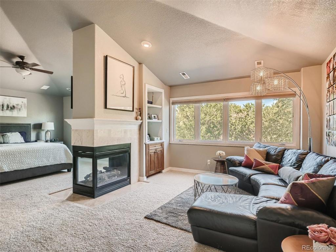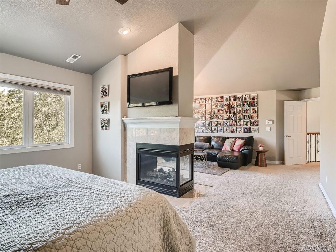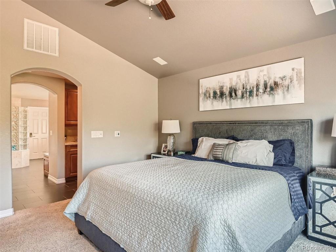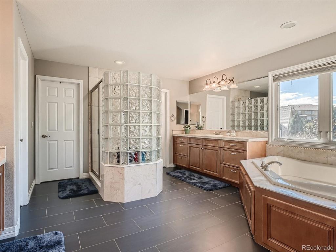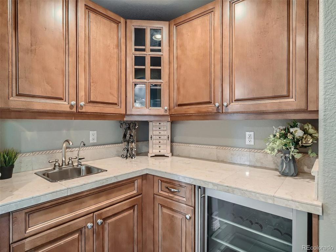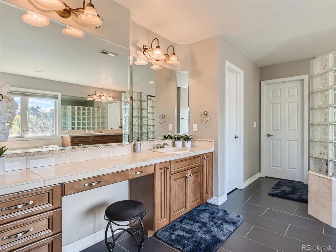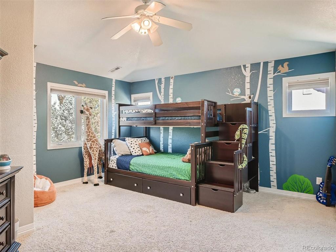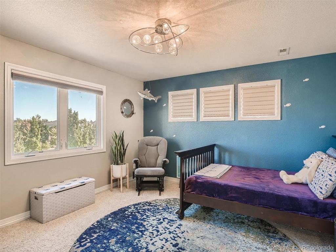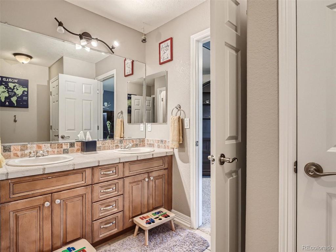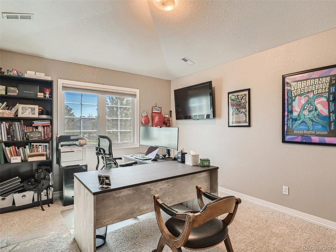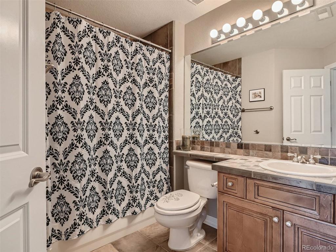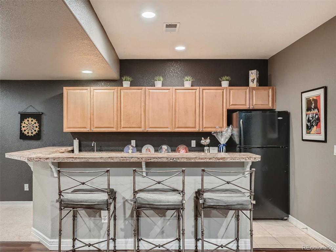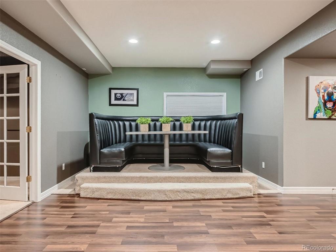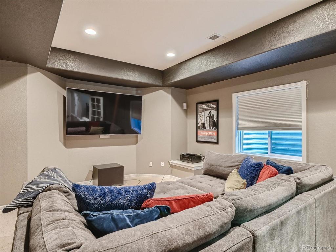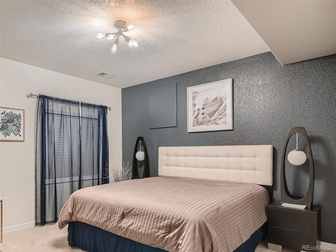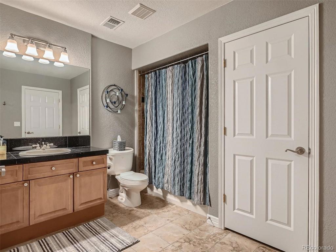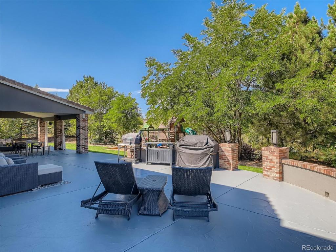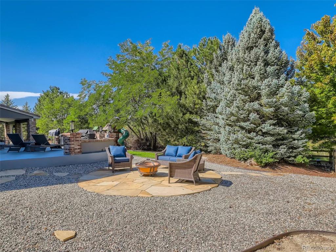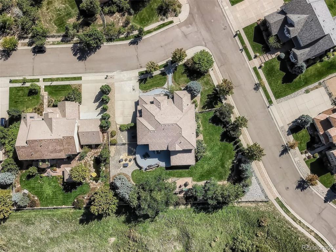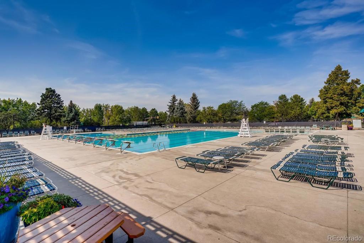Price
$1,235,000
Sqft
6208.00
Baths
6
Beds
6
Description
Location, Location, Location! Schedule your showing today! Seller will give Buyer 10K towards Lender Fees w/full price offer. Cherry Creek School District. This must see Executive home sits on a 21,780 Sq. Ft. corner lot that backs up to Greenbelt/open space. Not a fish bowl lot! As you come into the well kept neighborhood and pull up to the beautifully landscaped property and house, you will want to call this home. The front designer concrete sidewalk will lead you to a welcoming covered porch. Open the front door to a foyer w/ high ceilings. Formal Living Room in the front of the home w/ gas fireplace is full of natural light. Office w/ french doors is private. Large Dining Room perfect for gatherings has breezeway that flows into the Chef Style Kitchen which is the heart of the home. Slab granite countertops, kitchen island, gas cook top, SS Appliances, 42" cabinets. From the kitchen window view the large patio completed w/ designer concrete overlay and greenbelt. Kitchen has open floor plan into a large eating area, office nook and Family room w/ lots of windows with view to private back yard, gas fireplace and built in shelving. The upstairs boasts a Primary Bedroom Suite complete with sitting area, 3 sided gas fireplace, large bedroom, bonus room with cabinets, sink and wine refrigerator and luxurious primary bath w/ heated floors, soaking tub, shower, double vanity and 2 walk in closets. You may never want to leave the Primary Suite. There are 3 other bedrooms on the upper level as well as 2 add'l full baths. Downstairs has a media room, a bar w/ granite countertops and built in diner seating, bonus area for gym or other, Large bedroom, Full Bath. Egress Windows. There is so much this home has to offer that we ran out of the allotted number of pics and description space. Listing information is deemed reliable but not guaranteed. Buyer to confirm HOA, taxes and listing information.
Virtual Tour / Video
Property Level and Sizes
Interior Details
Exterior Details
Land Details
Garage & Parking
Exterior Construction
Financial Details
Schools
Location
Schools
Walk Score®
Contact Me
About Me & My Skills
In addition to her Hall of Fame award, Mary Ann is a recipient of the Realtor of the Year award from the South Metro Denver Realtor Association (SMDRA) and the Colorado Association of Realtors (CAR). She has also been honored with SMDRA’s Lifetime Achievement Award and six distinguished service awards.
Mary Ann has been active with Realtor associations throughout her distinguished career. She has served as a CAR Director, 2021 CAR Treasurer, 2021 Co-chair of the CAR State Convention, 2010 Chair of the CAR state convention, and Vice Chair of the CAR Foundation (the group’s charitable arm) for 2022. In addition, Mary Ann has served as SMDRA’s Chairman of the Board and the 2022 Realtors Political Action Committee representative for the National Association of Realtors.
My History
Mary Ann is a noted expert in the relocation segment of the real estate business and her knowledge of metro Denver’s most desirable neighborhoods, with particular expertise in the metro area’s southern corridor. The award-winning broker’s high energy approach to business is complemented by her communication skills, outstanding marketing programs, and convenient showings and closings. In addition, Mary Ann works closely on her client’s behalf with lenders, title companies, inspectors, contractors, and other real estate service companies. She is a trusted advisor to her clients and works diligently to fulfill the needs and desires of home buyers and sellers from all occupations and with a wide range of budget considerations.
Prior to pursuing a career in real estate, Mary Ann worked for residential builders in North Dakota and in the metro Denver area. She attended Casper College and the University of Colorado, and enjoys gardening, traveling, writing, and the arts. Mary Ann is a member of the South Metro Denver Realtor Association and believes her comprehensive knowledge of the real estate industry’s special nuances and obstacles is what separates her from mainstream Realtors.
For more information on real estate services from Mary Ann Hinrichsen and to enjoy a rewarding, seamless real estate experience, contact her today!
My Video Introduction
Get In Touch
Complete the form below to send me a message.


 Menu
Menu