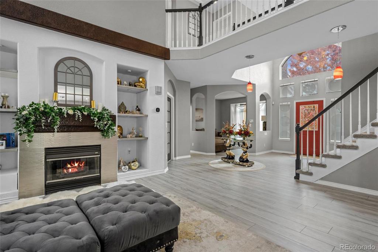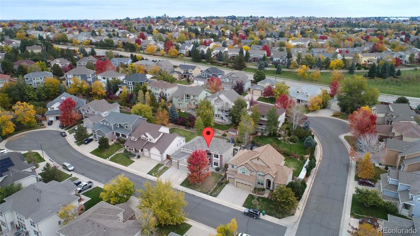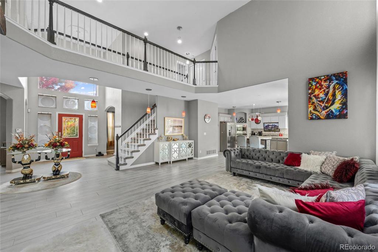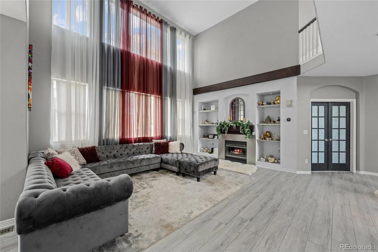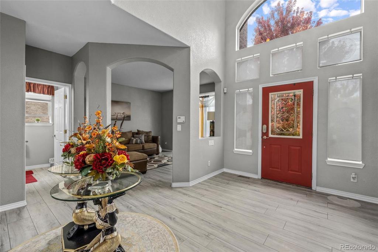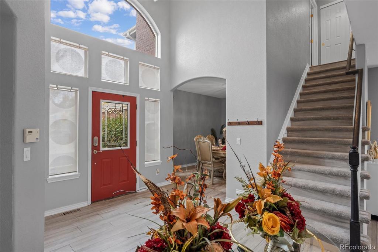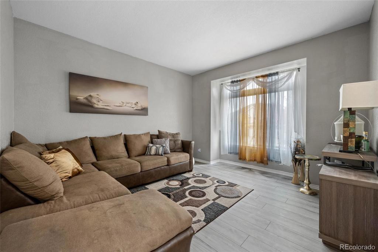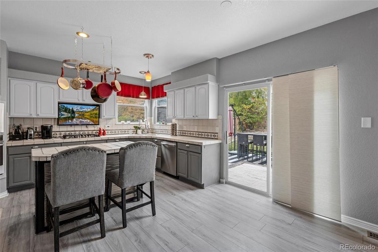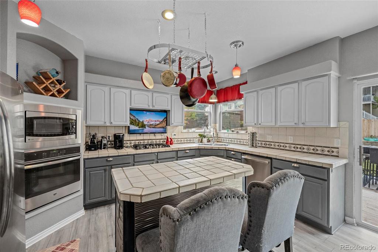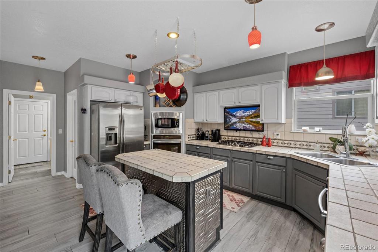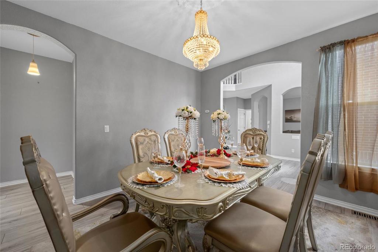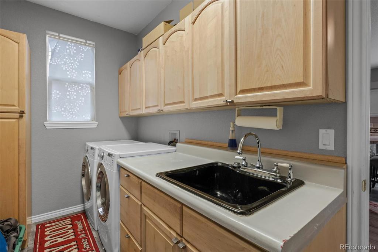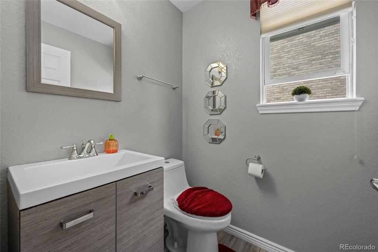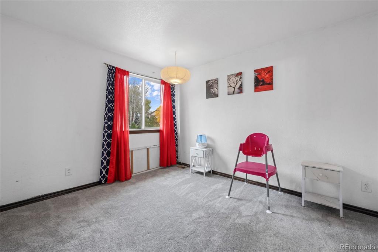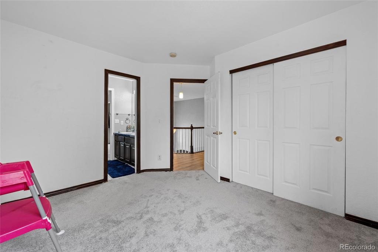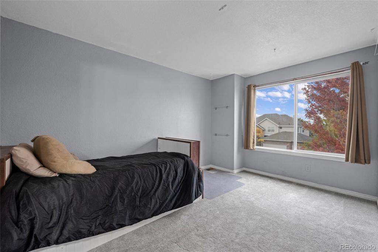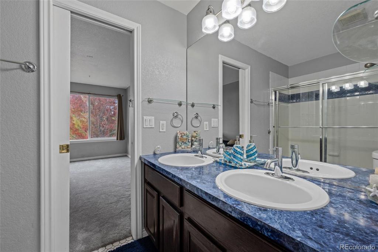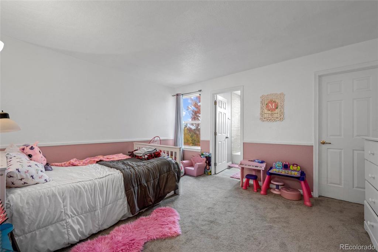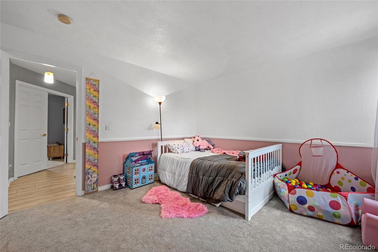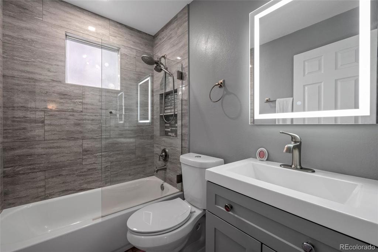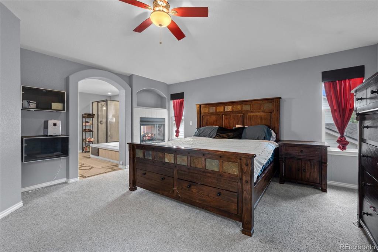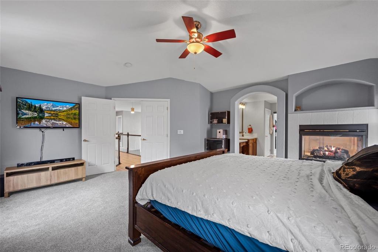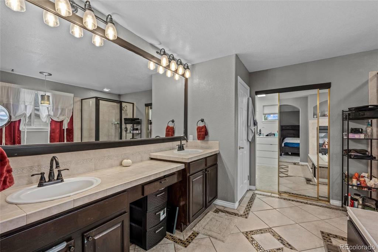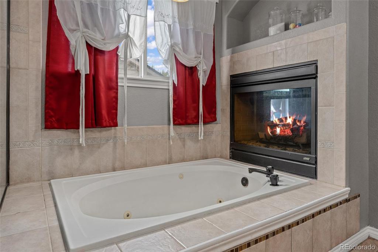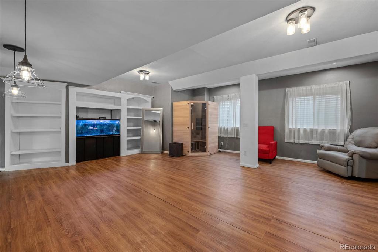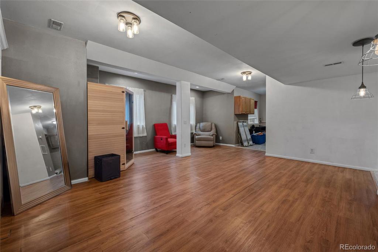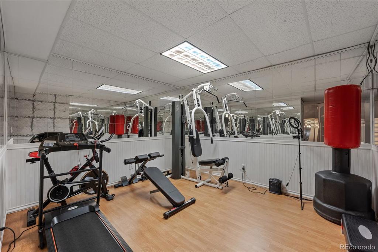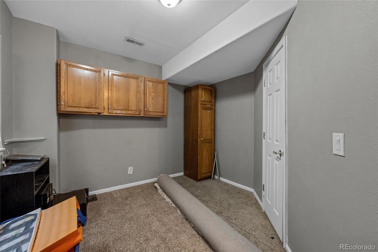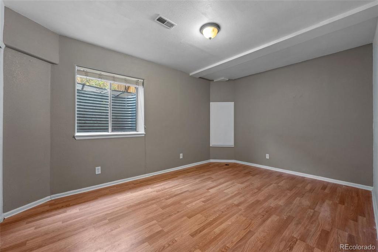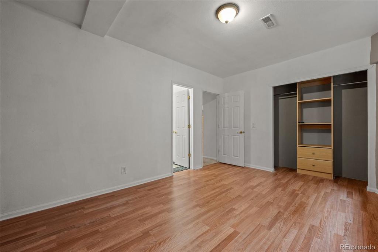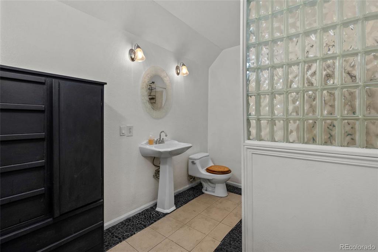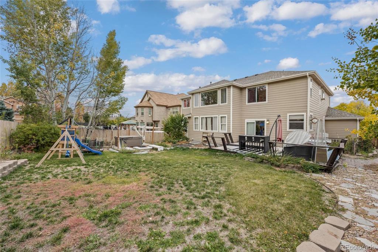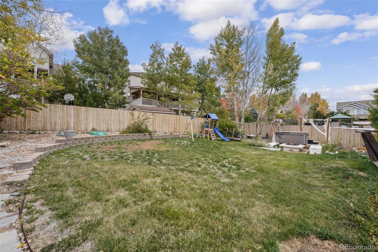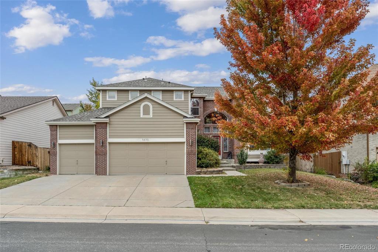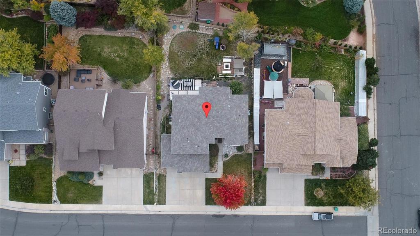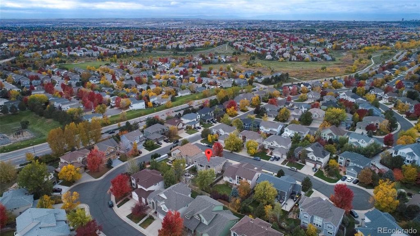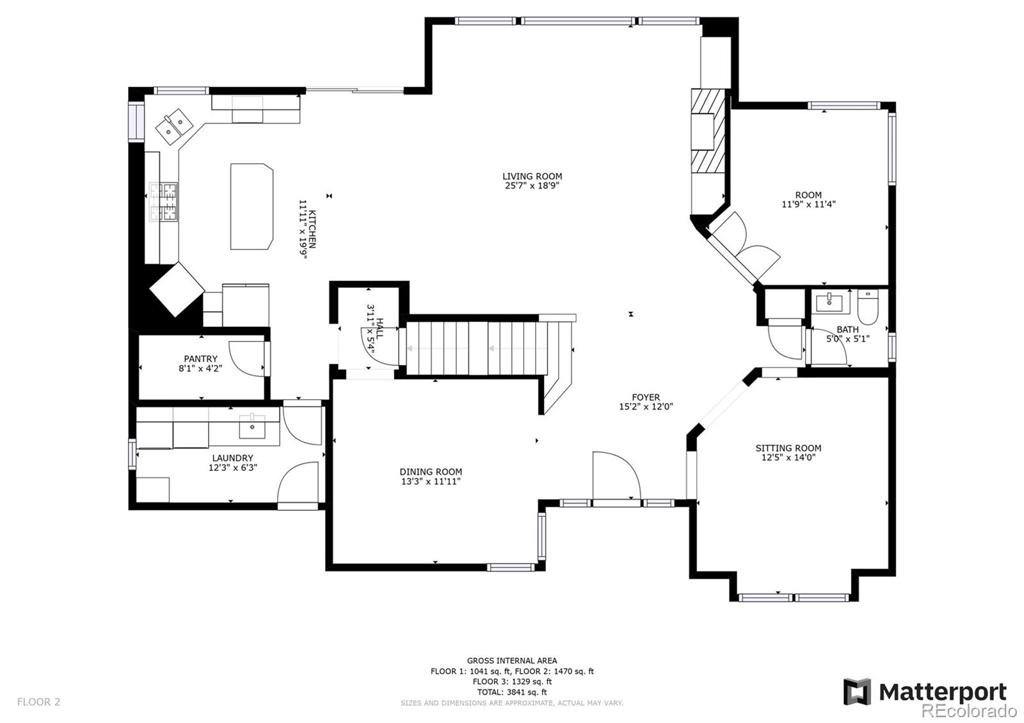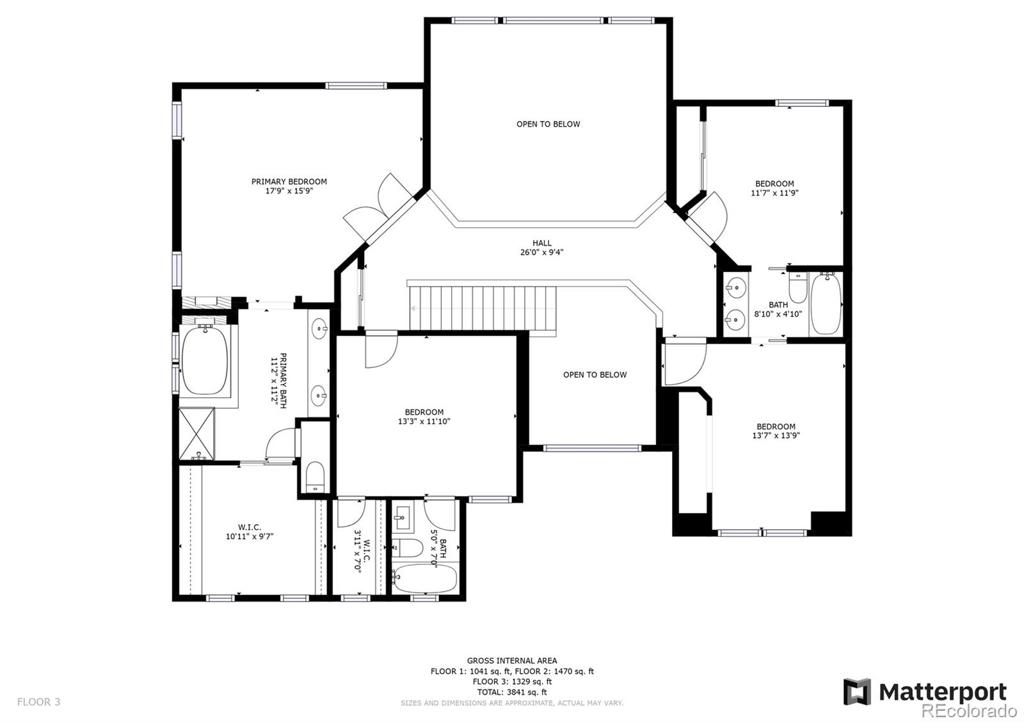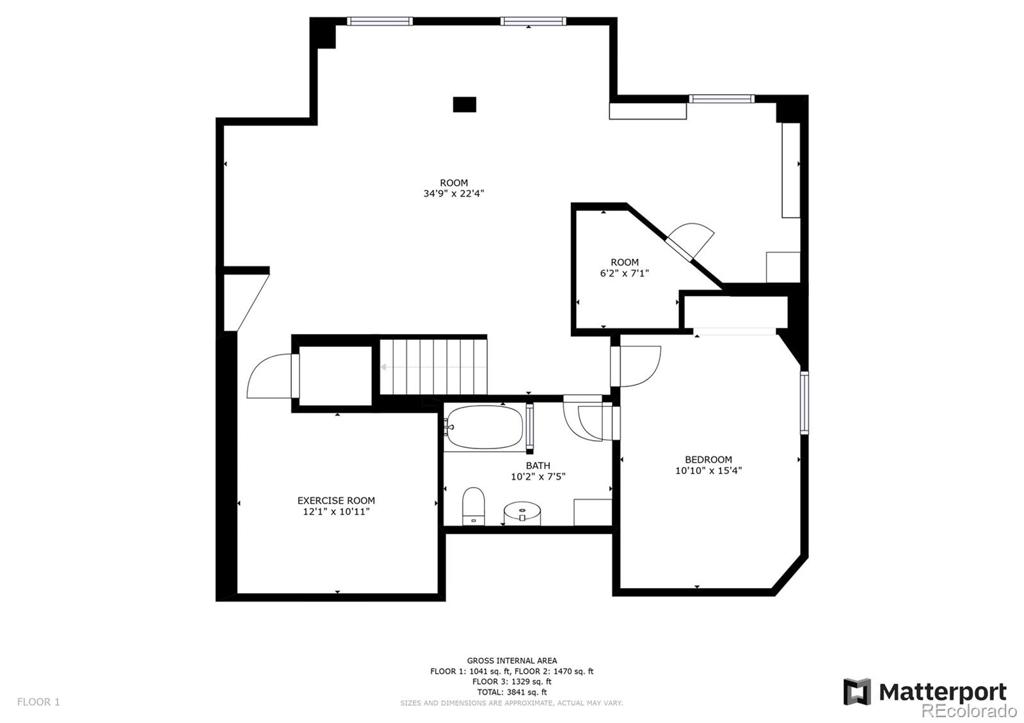Price
$719,000
Sqft
4119.00
Baths
5
Beds
5
Description
Beautiful and spacious 5 Bedroom/5 Bath home on quiet cul-de-sac in Cherry Creek School District! This home features a grand open floor plan with vaulted ceilings, exquisite light fixtures (incl. crystal chandeliers), extensive storage throughout, fully fenced backyard (with hot tub), and more! Furnace and hot water heater were replaced within past 3 years and hot tub was also recently purchased. Enjoy newly installed flooring and renovated upstairs bathroom. There's a main floor office or den that can also serve as a non-conforming bedroom.Kitchen features a large island with custom accents, stainless steel appliances, and spacious pantry. Kick your feet up in the grand living room near the fireplace or take a break in the front sitting room. Or let some steam out in the fully finished basement with its huge rec room or living space, plus an exercise room. Take the party outside with the private, expansive backyard with unique deck, water features, and fire pit area to update any way you'd like. Don't let your new home pass you by, especially not in this desirable subdivision! Be sure to check out the included photos and floor plan.
Property Level and Sizes
Interior Details
Exterior Details
Land Details
Garage & Parking
Exterior Construction
Financial Details
Schools
Location
Schools
Walk Score®
Contact Me
About Me & My Skills
In addition to her Hall of Fame award, Mary Ann is a recipient of the Realtor of the Year award from the South Metro Denver Realtor Association (SMDRA) and the Colorado Association of Realtors (CAR). She has also been honored with SMDRA’s Lifetime Achievement Award and six distinguished service awards.
Mary Ann has been active with Realtor associations throughout her distinguished career. She has served as a CAR Director, 2021 CAR Treasurer, 2021 Co-chair of the CAR State Convention, 2010 Chair of the CAR state convention, and Vice Chair of the CAR Foundation (the group’s charitable arm) for 2022. In addition, Mary Ann has served as SMDRA’s Chairman of the Board and the 2022 Realtors Political Action Committee representative for the National Association of Realtors.
My History
Mary Ann is a noted expert in the relocation segment of the real estate business and her knowledge of metro Denver’s most desirable neighborhoods, with particular expertise in the metro area’s southern corridor. The award-winning broker’s high energy approach to business is complemented by her communication skills, outstanding marketing programs, and convenient showings and closings. In addition, Mary Ann works closely on her client’s behalf with lenders, title companies, inspectors, contractors, and other real estate service companies. She is a trusted advisor to her clients and works diligently to fulfill the needs and desires of home buyers and sellers from all occupations and with a wide range of budget considerations.
Prior to pursuing a career in real estate, Mary Ann worked for residential builders in North Dakota and in the metro Denver area. She attended Casper College and the University of Colorado, and enjoys gardening, traveling, writing, and the arts. Mary Ann is a member of the South Metro Denver Realtor Association and believes her comprehensive knowledge of the real estate industry’s special nuances and obstacles is what separates her from mainstream Realtors.
For more information on real estate services from Mary Ann Hinrichsen and to enjoy a rewarding, seamless real estate experience, contact her today!
My Video Introduction
Get In Touch
Complete the form below to send me a message.


 Menu
Menu