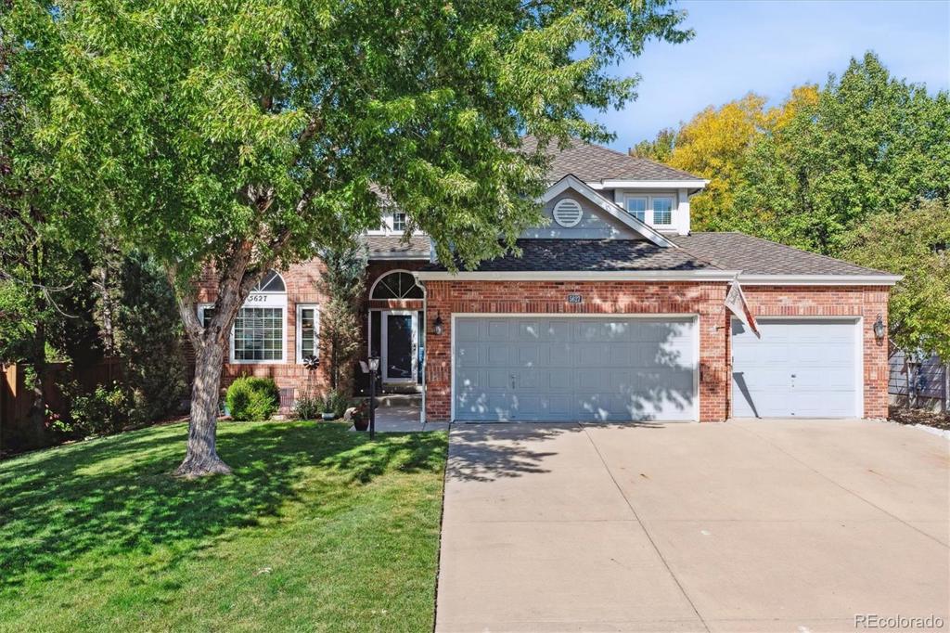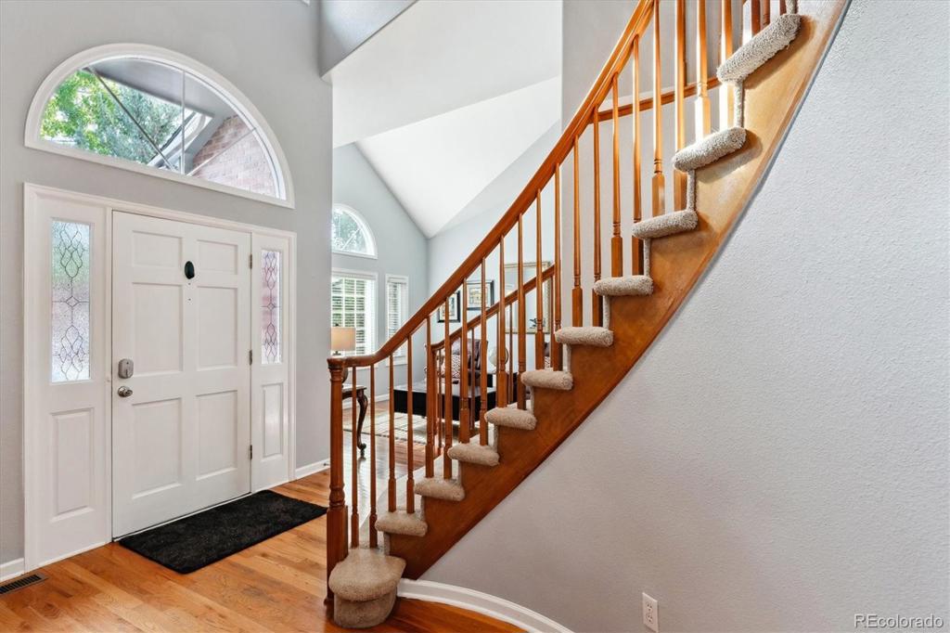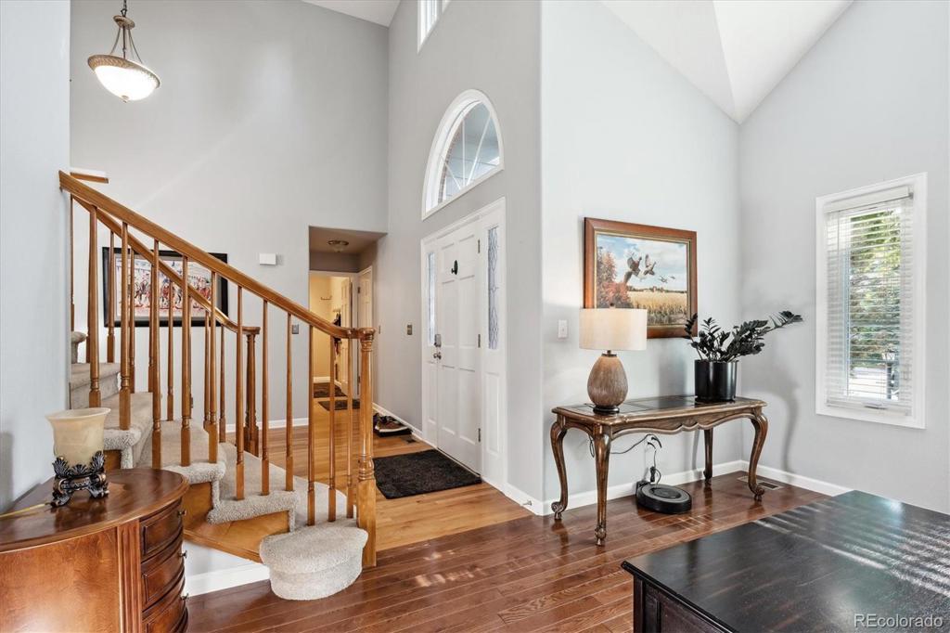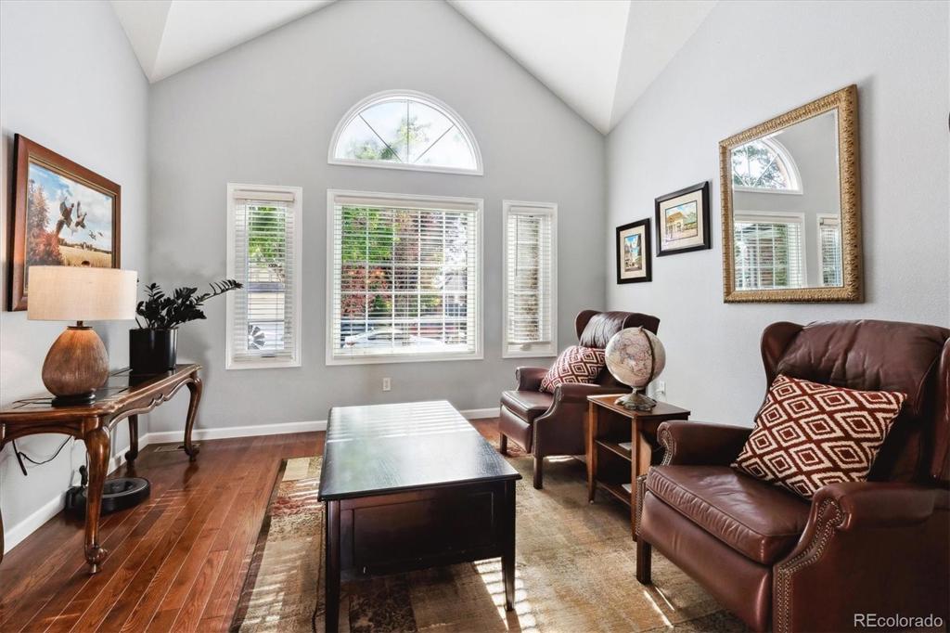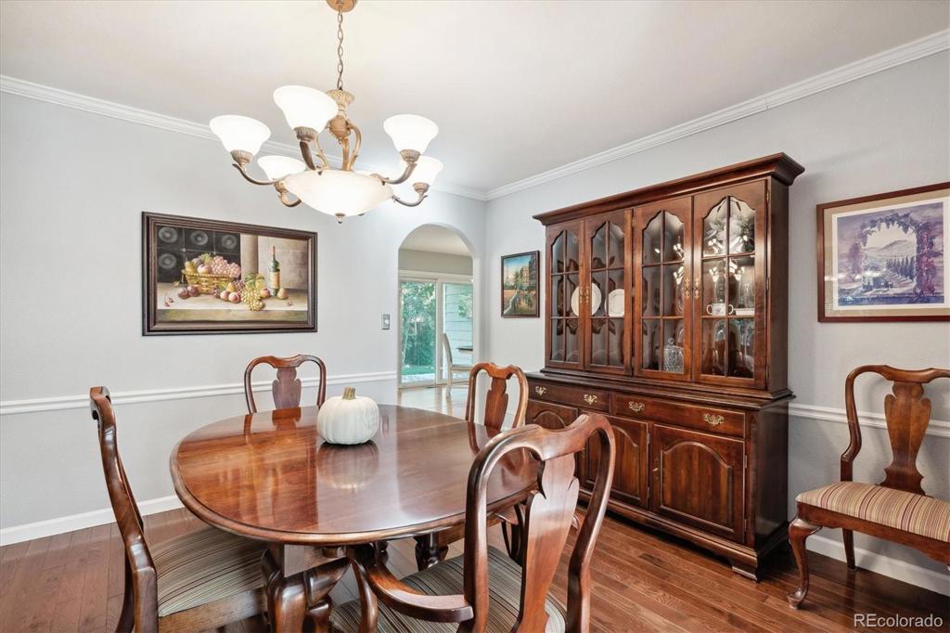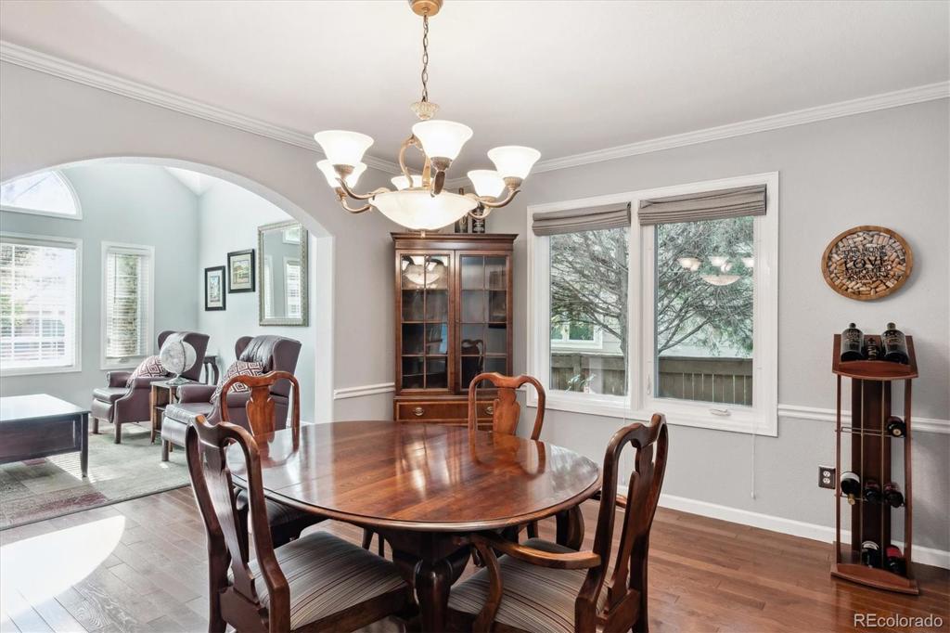Price
$799,900
Sqft
3780.00
Baths
4
Beds
4
Description
Gorgeous Richmond Belgrave Model w/ Fantastic Curb Appeal Situated On A Beautiful Cul-De-Sac * Spacious Primary Bedroom Suite w/ Extended Retreat Area and $35,000 Remodeled En Suite Bathroom Featuring Enormous Euro-Glass Shower w/ Dual Shower Heads and Cut-Ins + Upgraded Soaking Tub w/ High-End Delta Fixtures and New Tile Flooring and Dual Sinks and Large Walk-In Closet * Fabulous Kitchen w/ Newer Stainless Steel Appliances Including Bosch Refrigerator (2021) and Dishwasher (2024) and LG Range/Stove w/ Double Oven + LG Microwave * Raised Panel Cabinets w/ Brushed Nickel Hardware and Granite Countertops and Kitchen Island * Newer Vinyl Windows Throughout Featuring Upgraded Push-Button Blinds + Newer Sliders w/ Built-In Blinds * Brand New HeatandGlo Fireplace (2024) w/ Adjustable Flame/Fan Highlights Extended Family Room w/ Full-Brick Fireplace w/ Arched Bookshelves * New Interior Paint (2020) * New Attic Fan (2023) * New Roof (2023) * High-Efficiency Furnace and Central Air System In 2015 * Glass French Doors Lead From Hallway To Main Floor Office w/ Built-In Bookcases * Remodeled Main Floor Bath w/ Glass Shower Doors and New Vanity and New Floors w/ Access From Office And Hallway * Hardwood Floors Throughout Main Floor * Finished Basement w/ Bonus Family Room For Entertaining Or Extra TV Room * Private Basement Bedroom w/ Egress Windows + Basement Bathroom w/ Spacious Shower For Guests * Ample Storage Room In Basement Utility Area w/ Extra Storage Room In Tarped Crawl-Space * 3 Car Garage w/ Work Bench (Included) and Dog Doors w/ Lucky Dog Metal Dog Run Enclosure (Included) * Laundry/Mudroom w/ Matching Cabinetry and Utility Sink * Mature Landscaping w/ Trees and Fencing + Front/Back Sprinklers and Drip System and River Rocks and Pathways and Flagstone * Extended Concrete Patio Features Newer Hot Tub (2020) and Covered Patio Area w/ Ceiling Fan and Mounted Outdoor TV (Included) * Cherry Creek 5 Schools * Community Pool and Tennis Courts and Pickleball Courts and Parks w/ EZ Access To I-225 and Restaurants and Shopping
Property Level and Sizes
Interior Details
Exterior Details
Garage & Parking
Exterior Construction
Financial Details
Schools
Location
Schools
Walk Score®
Contact Me
About Me & My Skills
In addition to her Hall of Fame award, Mary Ann is a recipient of the Realtor of the Year award from the South Metro Denver Realtor Association (SMDRA) and the Colorado Association of Realtors (CAR). She has also been honored with SMDRA’s Lifetime Achievement Award and six distinguished service awards.
Mary Ann has been active with Realtor associations throughout her distinguished career. She has served as a CAR Director, 2021 CAR Treasurer, 2021 Co-chair of the CAR State Convention, 2010 Chair of the CAR state convention, and Vice Chair of the CAR Foundation (the group’s charitable arm) for 2022. In addition, Mary Ann has served as SMDRA’s Chairman of the Board and the 2022 Realtors Political Action Committee representative for the National Association of Realtors.
My History
Mary Ann is a noted expert in the relocation segment of the real estate business and her knowledge of metro Denver’s most desirable neighborhoods, with particular expertise in the metro area’s southern corridor. The award-winning broker’s high energy approach to business is complemented by her communication skills, outstanding marketing programs, and convenient showings and closings. In addition, Mary Ann works closely on her client’s behalf with lenders, title companies, inspectors, contractors, and other real estate service companies. She is a trusted advisor to her clients and works diligently to fulfill the needs and desires of home buyers and sellers from all occupations and with a wide range of budget considerations.
Prior to pursuing a career in real estate, Mary Ann worked for residential builders in North Dakota and in the metro Denver area. She attended Casper College and the University of Colorado, and enjoys gardening, traveling, writing, and the arts. Mary Ann is a member of the South Metro Denver Realtor Association and believes her comprehensive knowledge of the real estate industry’s special nuances and obstacles is what separates her from mainstream Realtors.
For more information on real estate services from Mary Ann Hinrichsen and to enjoy a rewarding, seamless real estate experience, contact her today!
My Video Introduction
Get In Touch
Complete the form below to send me a message.


 Menu
Menu