5616 S Lewiston Court
Centennial, CO 80015 — Arapahoe county
Price
$849,999
Sqft
5302.00 SqFt
Baths
5
Beds
4
Description
Welcome to charming Piney Creek in Centennial, where luxury and comfort blend seamlessly. This exquisite residence sits on a serene Cul-De-Sac. Surrounded by mature trees, it offers a picturesque setting. Step inside this inviting home and be captivated by its timeless architectural style, fusing tradition with modern sophistication. Showcasing a delightful blend of brickwork, creating a sense of enduring beauty and lasting appeal. Inside, the grandeur of the interior unfolds with Cathedral ceilings, creating an airy ambiance, and floor-to-ceiling windows welcome abundant natural light into the living room. The plantation shutters offer a touch of classic refinement and allow you to control the flow of light and privacy with ease. Every aspect of this residence has been thoughtfully designed and updated to deliver comfort and luxury. The main living areas emanate warmth, ideal for relaxation or entertaining. Discover a recessed private formal dining room, complete with a cozy fireplace, offering an exclusive space for elegant dinners and intimate conversations. The kitchen has a gourmet gas range, ample counter and cabinet space, breakfast bar/eating space, and a spacious walk-in pantry. Whether hosting a lavish dinner party or preparing a casual family meal, this kitchen is sure to inspire your culinary endeavors. The primary suite is a private oasis with its generous size and vault ceiling. The en-suite bathroom becomes your sanctuary, featuring elegant fixtures, clawfoot tub, a spacious walk-in shower, and dual vanity. This home is conveniently located within the sought-after Cherry Creek School District. The low HOA dues which provide pickle ball / tennis courts, a pool, clubhouse, 2 parks and basketball courts. Don't miss the chance to turn this luxurious traditional residence into your dream home. Embrace the beauty, elegance, and comfort., experience the true essence of Centennial living at its finest. Begin envisioning your new chapter in this remarkable property.
Property Level and Sizes
SqFt Lot
13503.60
Lot Features
Breakfast Nook, Built-in Features, Ceiling Fan(s), Eat-in Kitchen, Entrance Foyer, Five Piece Bath, Granite Counters, High Ceilings, In-Law Floor Plan, Open Floorplan, Pantry, Primary Suite, Radon Mitigation System, Smoke Free, Stone Counters, Utility Sink, Vaulted Ceiling(s), Walk-In Closet(s), Wet Bar
Lot Size
0.31
Foundation Details
Slab
Basement
Cellar,Finished,Full,Interior Entry/Standard
Base Ceiling Height
9
Interior Details
Interior Features
Breakfast Nook, Built-in Features, Ceiling Fan(s), Eat-in Kitchen, Entrance Foyer, Five Piece Bath, Granite Counters, High Ceilings, In-Law Floor Plan, Open Floorplan, Pantry, Primary Suite, Radon Mitigation System, Smoke Free, Stone Counters, Utility Sink, Vaulted Ceiling(s), Walk-In Closet(s), Wet Bar
Appliances
Bar Fridge, Convection Oven, Cooktop, Dishwasher, Disposal, Double Oven, Gas Water Heater, Microwave, Oven, Range, Range Hood, Refrigerator, Self Cleaning Oven
Laundry Features
Common Area, Laundry Closet
Electric
Central Air
Flooring
Carpet, Tile, Vinyl
Cooling
Central Air
Heating
Forced Air
Fireplaces Features
Family Room, Living Room, Wood Burning
Utilities
Cable Available, Electricity Connected, Internet Access (Wired), Natural Gas Connected, Phone Available
Exterior Details
Features
Garden, Gas Valve, Private Yard
Patio Porch Features
Covered,Deck,Front Porch,Patio
Water
Public
Sewer
Public Sewer
Land Details
PPA
2677419.35
Road Frontage Type
Public Road
Road Responsibility
Public Maintained Road
Road Surface Type
Paved
Garage & Parking
Parking Spaces
1
Parking Features
220 Volts, Concrete, Dry Walled, Finished
Exterior Construction
Roof
Composition
Construction Materials
Brick, Frame
Architectural Style
Traditional
Exterior Features
Garden, Gas Valve, Private Yard
Window Features
Bay Window(s), Skylight(s), Window Coverings
Security Features
Carbon Monoxide Detector(s),Radon Detector,Smart Security System,Smoke Detector(s)
Builder Name 1
Richmond American Homes
Builder Source
Public Records
Financial Details
PSF Total
$156.54
PSF Finished
$161.45
PSF Above Grade
$222.28
Previous Year Tax
4384.00
Year Tax
2022
Primary HOA Management Type
Professionally Managed
Primary HOA Name
Piney Creek Maintenance
Primary HOA Phone
303-369-1800
Primary HOA Website
pineycreek.org
Primary HOA Amenities
Clubhouse,Pool,Tennis Court(s)
Primary HOA Fees Included
Recycling, Trash
Primary HOA Fees
63.00
Primary HOA Fees Frequency
Monthly
Primary HOA Fees Total Annual
1308.00
Primary HOA Status Letter Fees
$0
Location
Schools
Elementary School
Indian Ridge
Middle School
Laredo
High School
Smoky Hill
Walk Score®
Contact me about this property
Mary Ann Hinrichsen
RE/MAX Professionals
6020 Greenwood Plaza Boulevard
Greenwood Village, CO 80111, USA
6020 Greenwood Plaza Boulevard
Greenwood Village, CO 80111, USA
- (303) 548-3131 (Mobile)
- Invitation Code: new-today
- maryann@maryannhinrichsen.com
- https://MaryannRealty.com
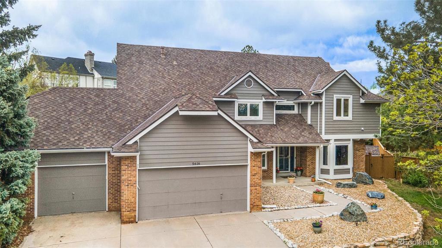
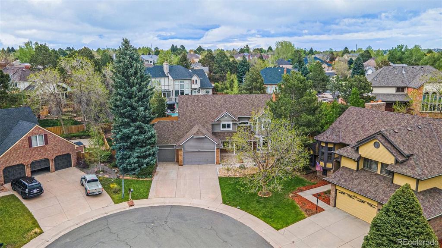
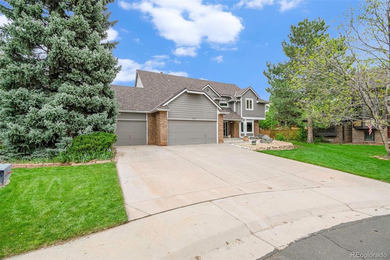
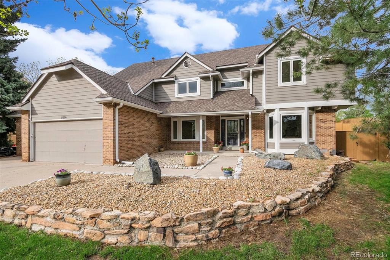
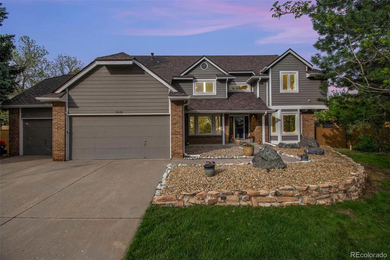
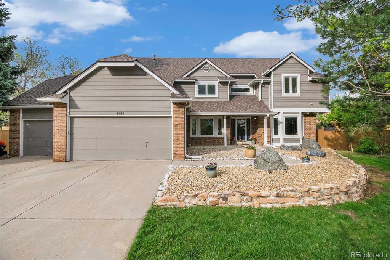
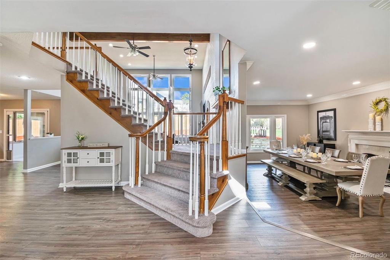
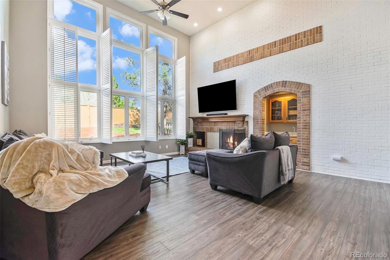
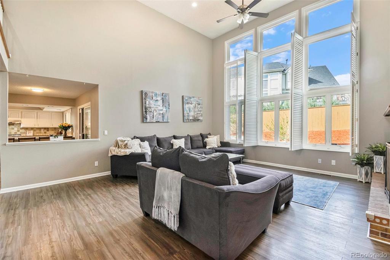
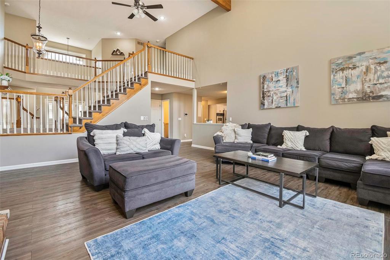
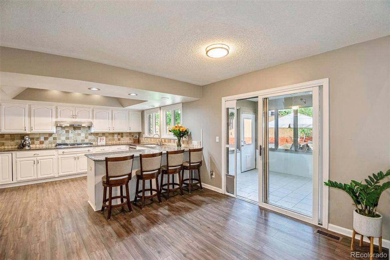
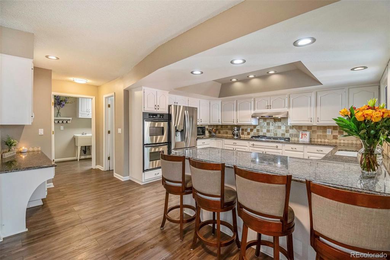
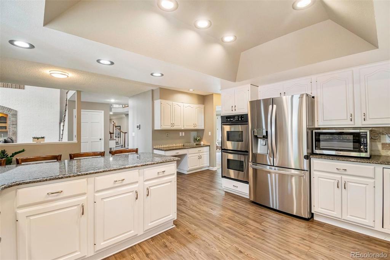
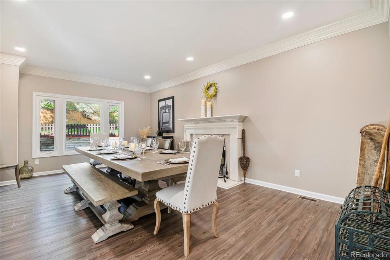
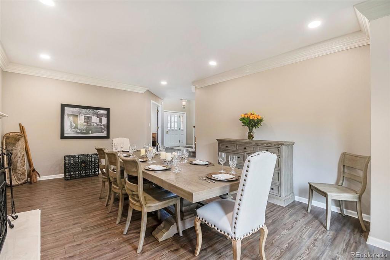
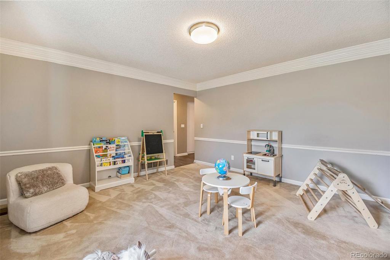
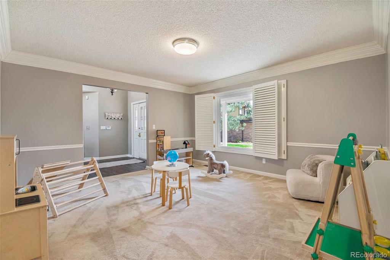
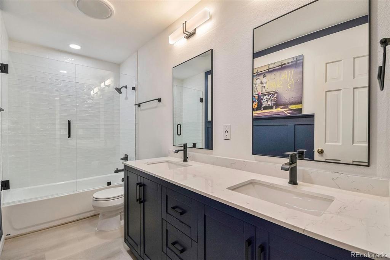
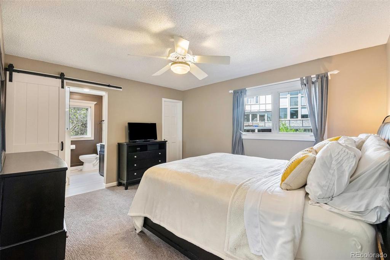
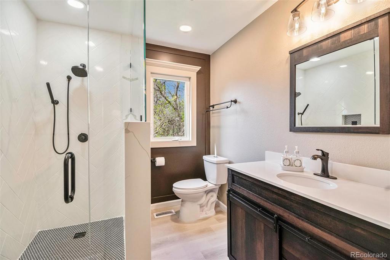
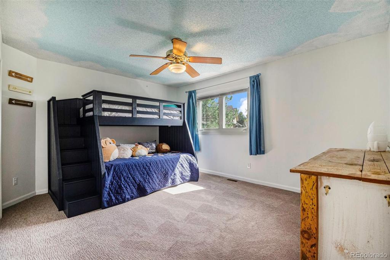
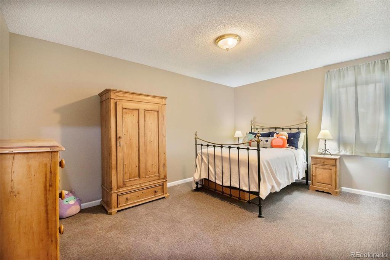
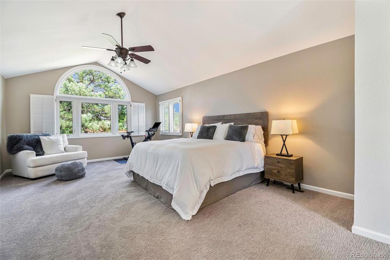
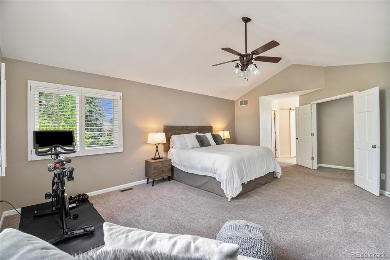
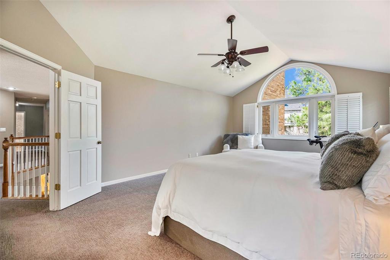
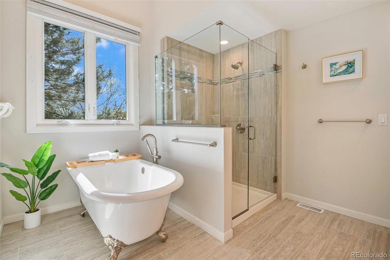
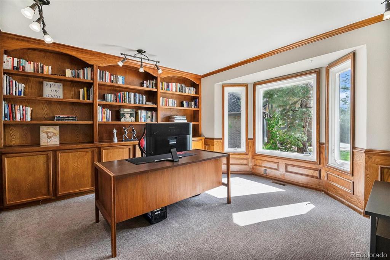
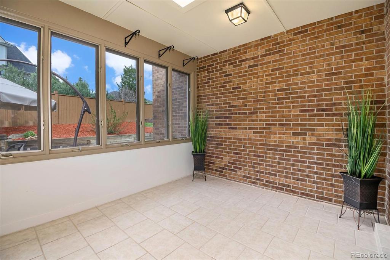
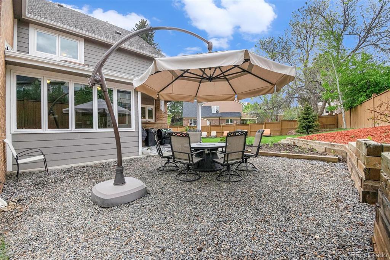
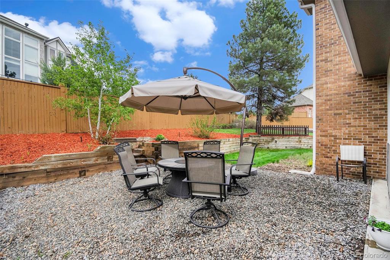
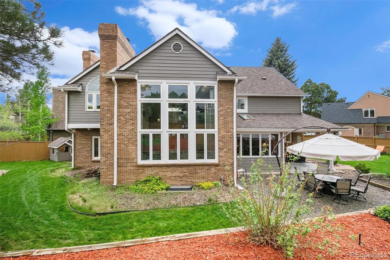
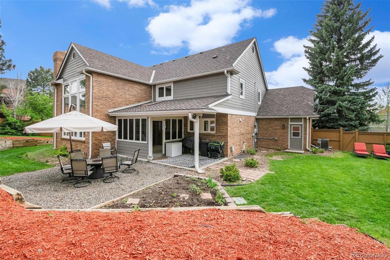
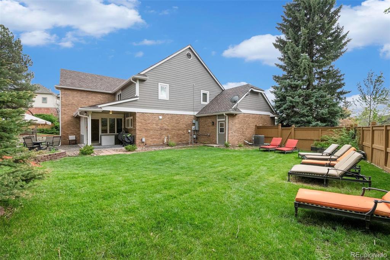
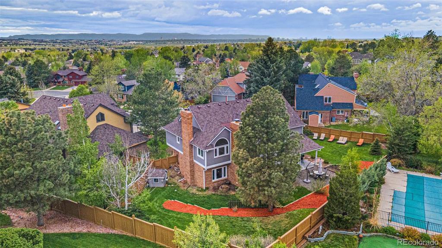
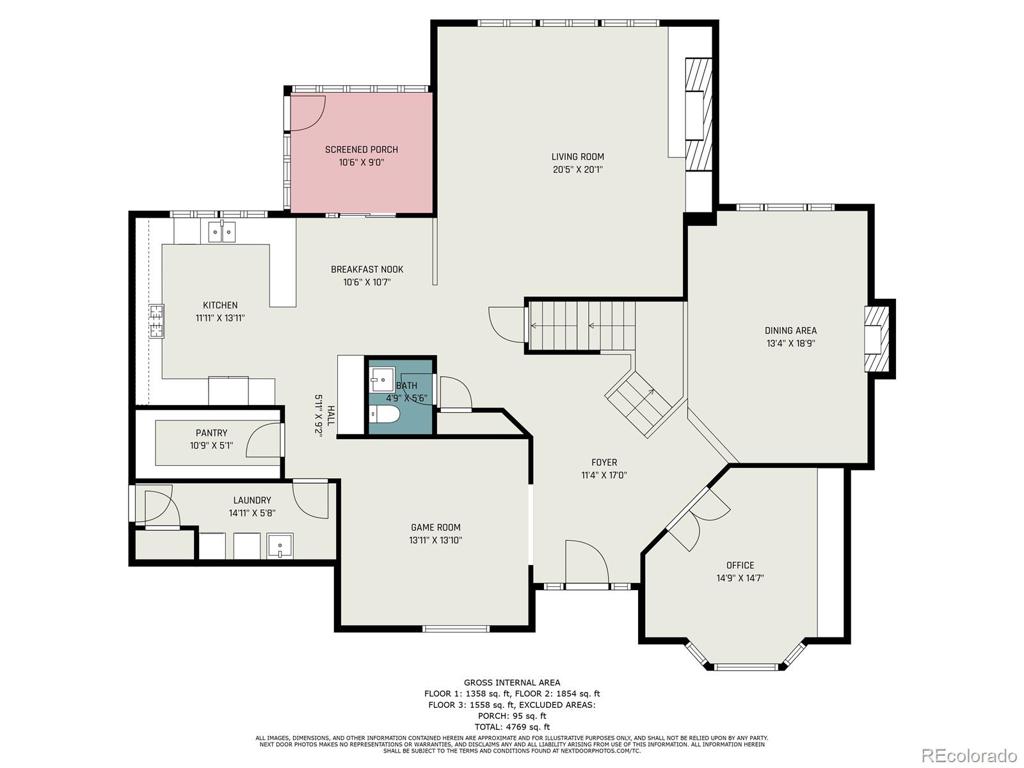
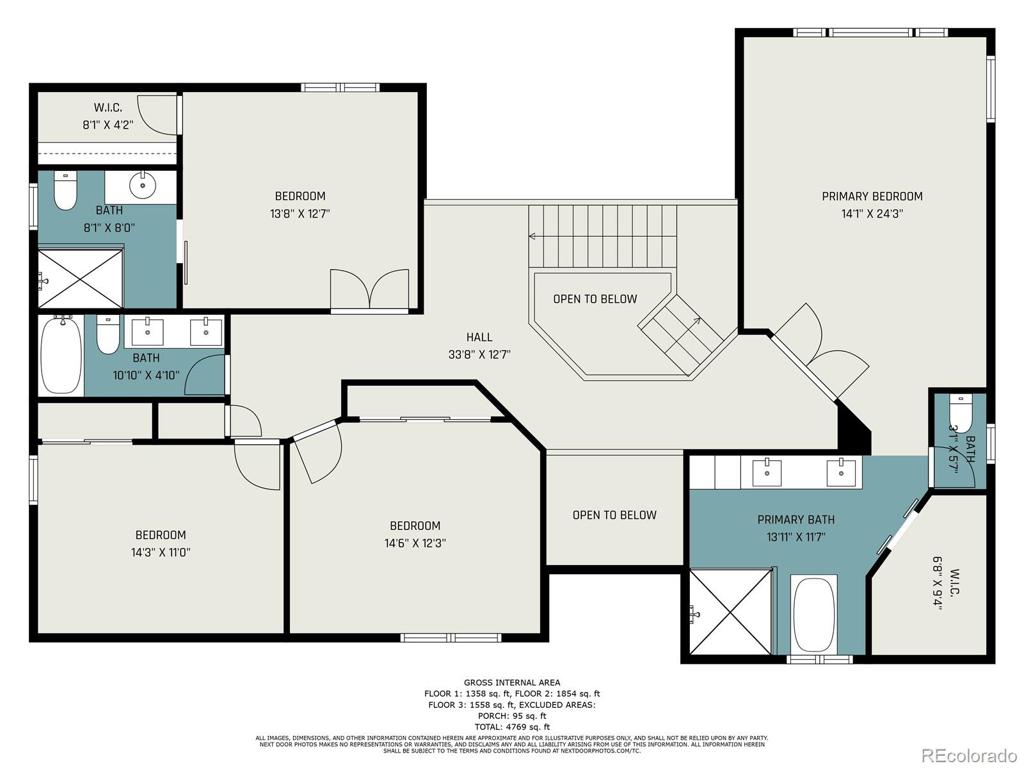
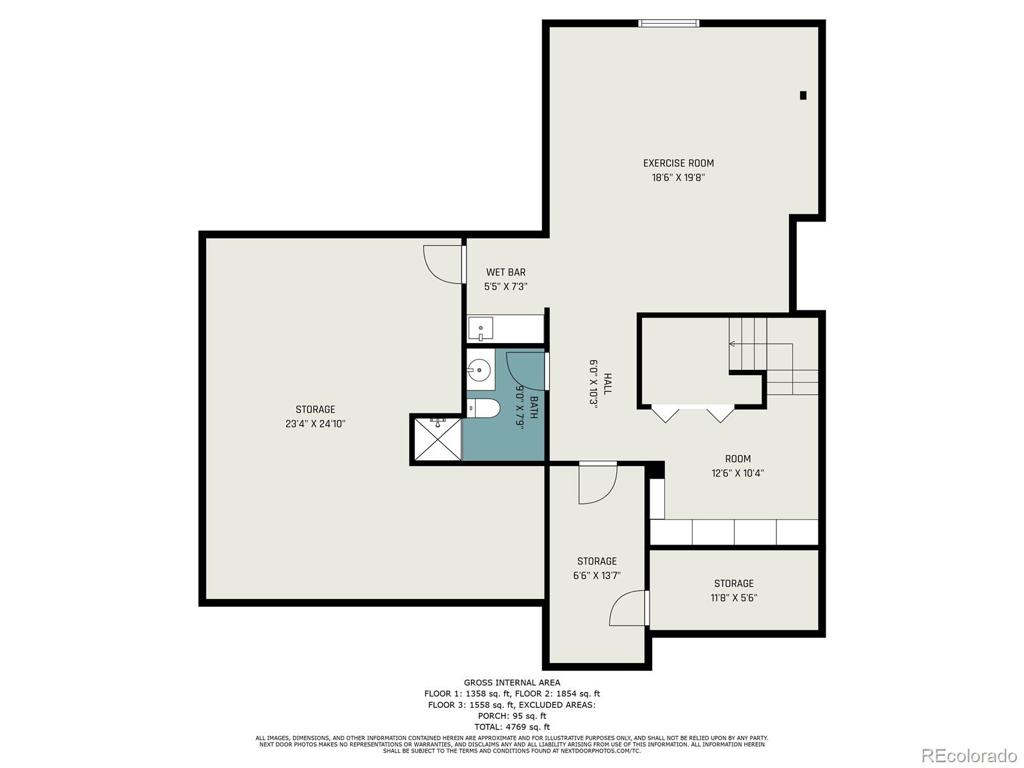


 Menu
Menu


