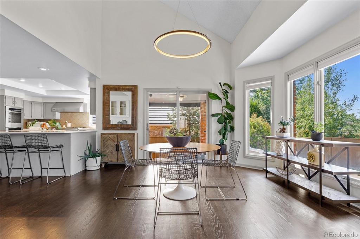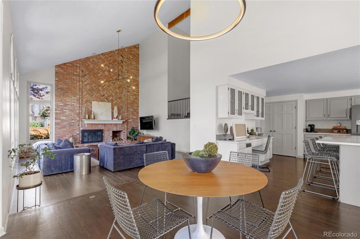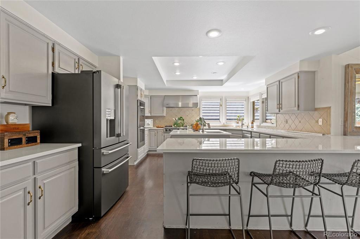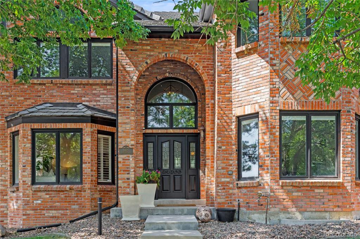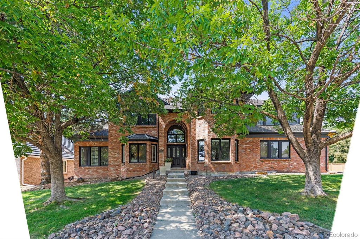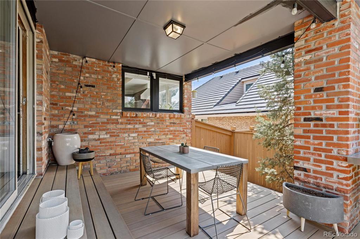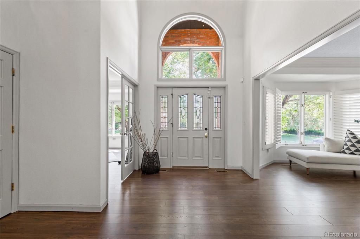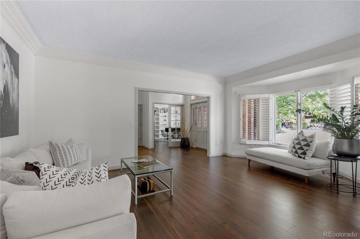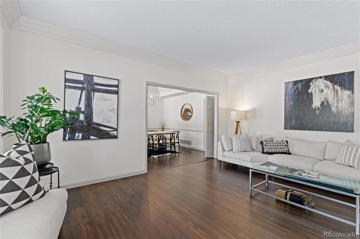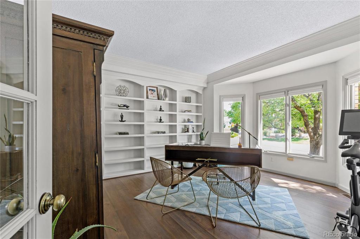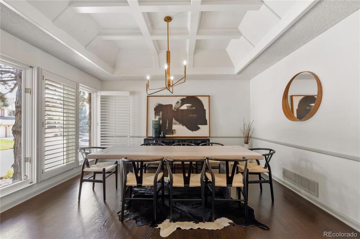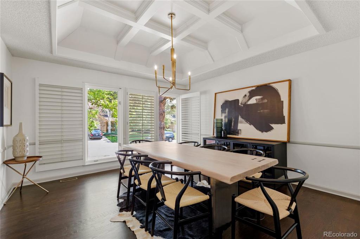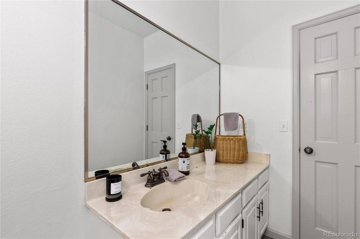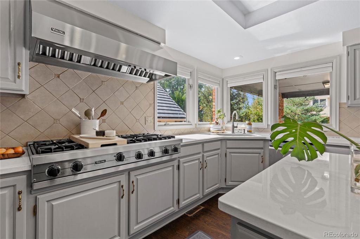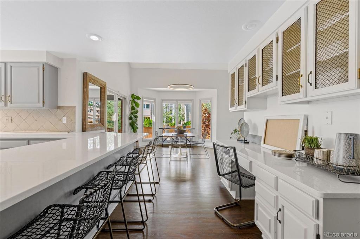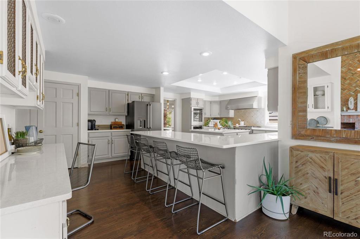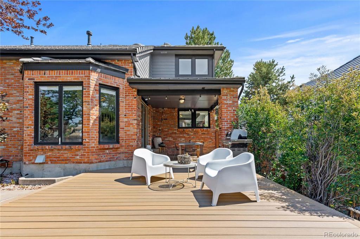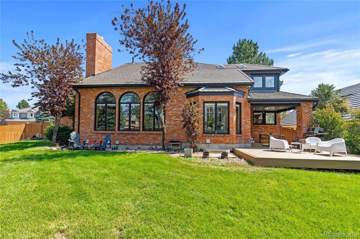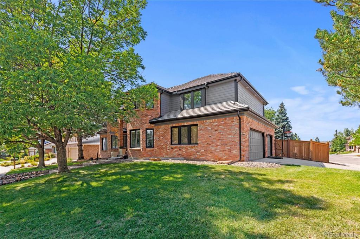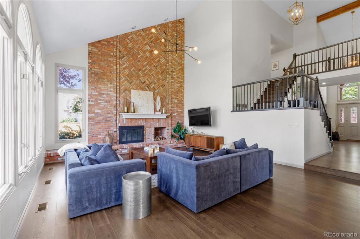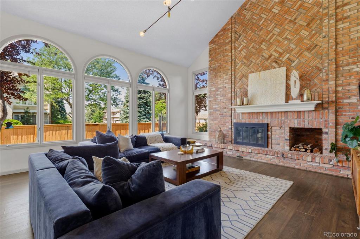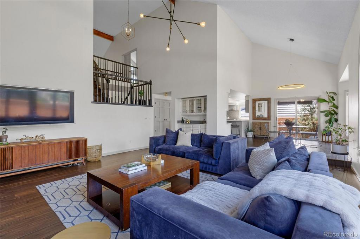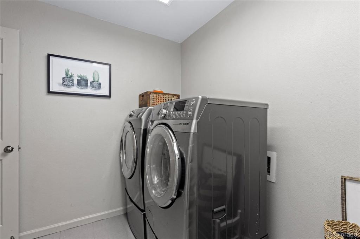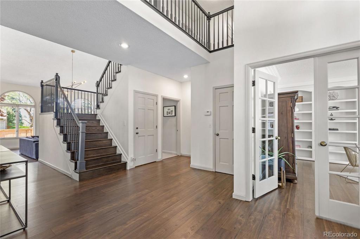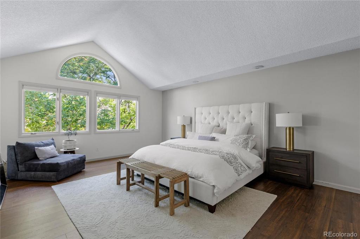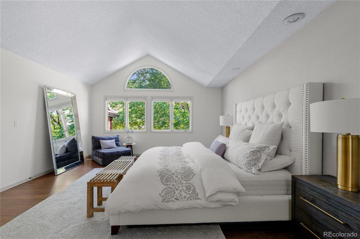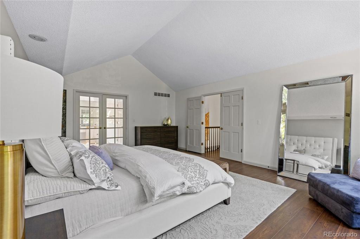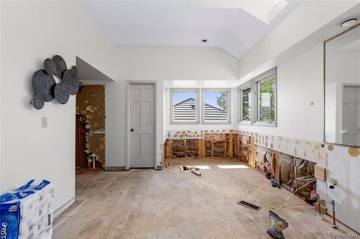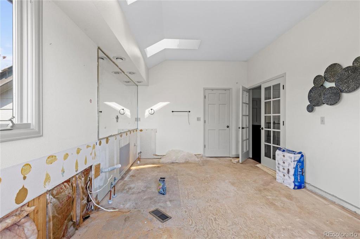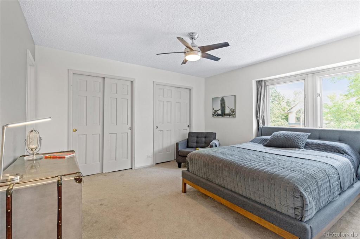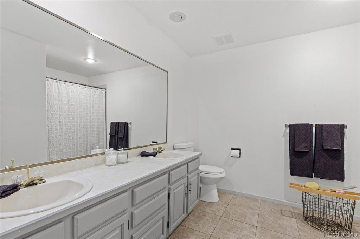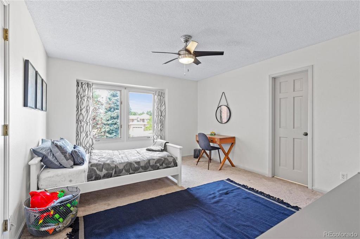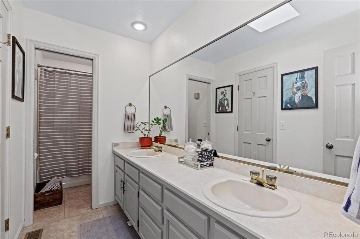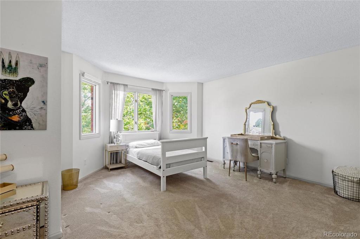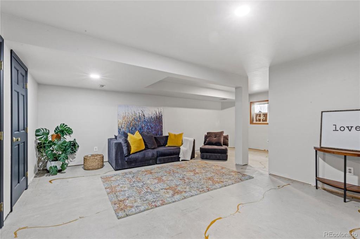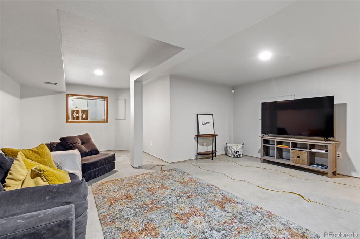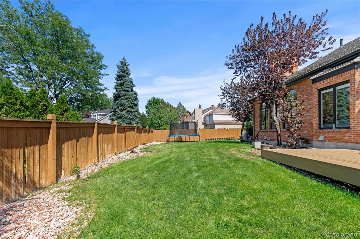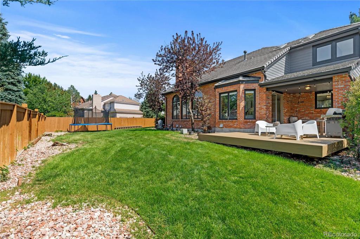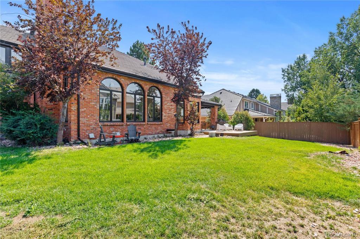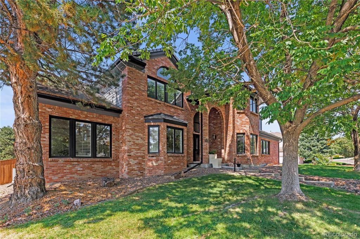Price
$925,000
Sqft
5496.00
Baths
4
Beds
5
Description
Imagine that this stunning colonial brick home is yours- the photos do not reflect cosmetic items that need to be done. Sellers have reduced the price to address carpeting, light finishes in the basement (flooring is a finished concrete that was completed in 2022), kitchen touchups and light cosmetic repairs. Already included, is the impressive curb appeal on over a quarter acre, corner lot with mature trees. Step inside to a draw dropping foyer, where the natural light puts in to fill the property. Work from home in your stunning office with built in shelving. Entertain in the living room or relax to enjoy a new novel. This home was designed for entertaining. This dining room has intricate ceiling accents. Enter the kitchen to a chef's dream with ample space to create a delicious meal. Dine at the eat in counter for a quick meal or enjoy kitchen dining area that is lined with oversized picture windows. Step outside and you are greeted to a covered outdoor living space with new composite decking. Your backyard is a dream year round and can be enjoyed throughout. Laundry is a breeze in your landry/mudroom room adjacent to an oversized 3 car garage. The family room with vaulted ceilings and a gorgeous brick accented wall competes the lower level. The primary suite is oversized with a closet that a fashionista can enjoy. Design your own masterpiece luxurious attached bath. Check out the three additional spacious bedrooms with 2 additional full baths. The basement has finished stained concrete in the secondary living area or media room and an over sized 5th bedroom. The basement is smartly designed with areas for storage. Centrally located in the coveted Piney Creek neighborhood -with low HOA monthly dues and access to a stunning pool and clubhouse. Easy access to E470, I25 and 225.
Virtual Tour / Video
Property Level and Sizes
Interior Details
Exterior Details
Land Details
Garage & Parking
Exterior Construction
Financial Details
Schools
Location
Schools
Walk Score®
Contact Me
About Me & My Skills
In addition to her Hall of Fame award, Mary Ann is a recipient of the Realtor of the Year award from the South Metro Denver Realtor Association (SMDRA) and the Colorado Association of Realtors (CAR). She has also been honored with SMDRA’s Lifetime Achievement Award and six distinguished service awards.
Mary Ann has been active with Realtor associations throughout her distinguished career. She has served as a CAR Director, 2021 CAR Treasurer, 2021 Co-chair of the CAR State Convention, 2010 Chair of the CAR state convention, and Vice Chair of the CAR Foundation (the group’s charitable arm) for 2022. In addition, Mary Ann has served as SMDRA’s Chairman of the Board and the 2022 Realtors Political Action Committee representative for the National Association of Realtors.
My History
Mary Ann is a noted expert in the relocation segment of the real estate business and her knowledge of metro Denver’s most desirable neighborhoods, with particular expertise in the metro area’s southern corridor. The award-winning broker’s high energy approach to business is complemented by her communication skills, outstanding marketing programs, and convenient showings and closings. In addition, Mary Ann works closely on her client’s behalf with lenders, title companies, inspectors, contractors, and other real estate service companies. She is a trusted advisor to her clients and works diligently to fulfill the needs and desires of home buyers and sellers from all occupations and with a wide range of budget considerations.
Prior to pursuing a career in real estate, Mary Ann worked for residential builders in North Dakota and in the metro Denver area. She attended Casper College and the University of Colorado, and enjoys gardening, traveling, writing, and the arts. Mary Ann is a member of the South Metro Denver Realtor Association and believes her comprehensive knowledge of the real estate industry’s special nuances and obstacles is what separates her from mainstream Realtors.
For more information on real estate services from Mary Ann Hinrichsen and to enjoy a rewarding, seamless real estate experience, contact her today!
My Video Introduction
Get In Touch
Complete the form below to send me a message.


 Menu
Menu