5478 S Idalia Court
Centennial, CO 80015 — Arapahoe county
Price
$890,000
Sqft
4950.00 SqFt
Baths
5
Beds
6
Description
Architecturally Significant - Fabulous Floor Plan! Beautiful Cul De Sac location in Piney Creek with numerous amenities. This Gorgeous two-story home has an open and vaulted floorplan built with custom finishes throughout! You will fall in love with the formal entry which opens to the formal living room and dining room. A grand staircase leads up to the upper level and open hallway. The large fully remodeled eat-in kitchen is a chef’s delight with newer high-end appliances, designer cabinetry with built-ins, pull out shelving, walk in pantry, and granite countertops. Wide Sliding glass doors bring the outdoors in from the gorgeous backyard and covered deck perfect for entertaining and summer living. The family room with fireplace, main floor bedroom/ office, ¾ bath, mudroom and laundry complete the main level! You will love the primary suite with a 5-piece bath, double sided fireplace and 2 large walk-in closets. The 3 additional upper bedrooms feature an ensuite bathroom and jack and jill bathroom for the other two bedrooms. The lower basement level with built in cabinetry is a perfect open rec room for fun and /or homeschooling. An additional office/ non-conforming bedroom and bath complete the finished basement. The great backyard is perfect for entertaining and year around fun. Neighborhood parks, Clubhouse, pools, tennis and pickleball courts, Cherry Creek Reservoir, shopping, restaurants, movie theatres and golf courses are all just minutes away. Walk to Award-Winning Cherry Creek Schools. Easy commute to DTC, DIA and downtown Denver. The seller is offering a $15,000 credit to the buyer for interest rate buy down. Quick possession! Visit Pineycreek.org for more information photos of this great neighborhood.
Property Level and Sizes
SqFt Lot
10934.00
Lot Features
Ceiling Fan(s), Eat-in Kitchen, Entrance Foyer, Five Piece Bath, Granite Counters, High Ceilings, High Speed Internet, Jack & Jill Bath, Kitchen Island, Open Floorplan, Primary Suite, Smoke Free, Utility Sink, Vaulted Ceiling(s), Walk-In Closet(s)
Lot Size
0.25
Foundation Details
Concrete Perimeter
Basement
Full
Interior Details
Interior Features
Ceiling Fan(s), Eat-in Kitchen, Entrance Foyer, Five Piece Bath, Granite Counters, High Ceilings, High Speed Internet, Jack & Jill Bath, Kitchen Island, Open Floorplan, Primary Suite, Smoke Free, Utility Sink, Vaulted Ceiling(s), Walk-In Closet(s)
Appliances
Cooktop, Dishwasher, Disposal, Double Oven, Dryer, Microwave, Range Hood, Refrigerator, Trash Compactor
Laundry Features
In Unit
Electric
Central Air
Flooring
Carpet, Stone, Wood
Cooling
Central Air
Heating
Forced Air
Fireplaces Features
Family Room, Primary Bedroom
Exterior Details
Features
Garden, Lighting, Private Yard, Rain Gutters
Patio Porch Features
Covered,Deck,Front Porch
Water
Public
Sewer
Public Sewer
Land Details
PPA
3360000.00
Garage & Parking
Parking Spaces
1
Parking Features
Concrete, Exterior Access Door, Finished, Floor Coating, Insulated
Exterior Construction
Roof
Composition
Construction Materials
Brick, Frame, Wood Siding
Architectural Style
Traditional
Exterior Features
Garden, Lighting, Private Yard, Rain Gutters
Window Features
Double Pane Windows, Window Coverings
Security Features
Carbon Monoxide Detector(s),Smoke Detector(s)
Builder Source
Public Records
Financial Details
PSF Total
$169.70
PSF Finished
$189.15
PSF Above Grade
$240.83
Previous Year Tax
3722.00
Year Tax
2022
Primary HOA Management Type
Professionally Managed
Primary HOA Name
Piney Creek Maintenance
Primary HOA Phone
303-369-1800
Primary HOA Website
www.westwindmanagement.com
Primary HOA Amenities
Clubhouse,Park,Playground,Pool,Tennis Court(s)
Primary HOA Fees Included
Maintenance Grounds, Recycling, Trash
Primary HOA Fees
63.00
Primary HOA Fees Frequency
Monthly
Primary HOA Fees Total Annual
1308.00
Location
Schools
Elementary School
Indian Ridge
Middle School
Laredo
High School
Smoky Hill
Walk Score®
Contact me about this property
Mary Ann Hinrichsen
RE/MAX Professionals
6020 Greenwood Plaza Boulevard
Greenwood Village, CO 80111, USA
6020 Greenwood Plaza Boulevard
Greenwood Village, CO 80111, USA
- (303) 548-3131 (Mobile)
- Invitation Code: new-today
- maryann@maryannhinrichsen.com
- https://MaryannRealty.com
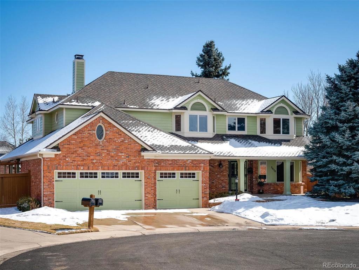
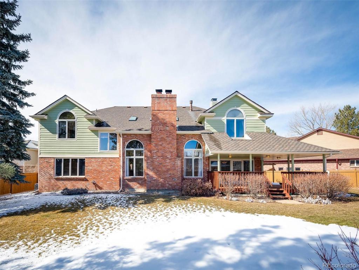
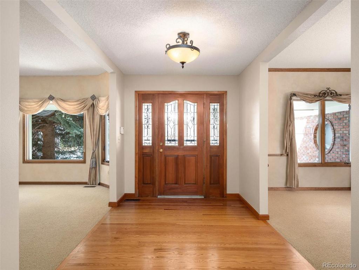
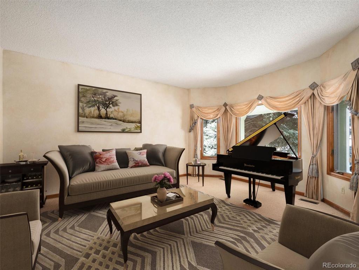
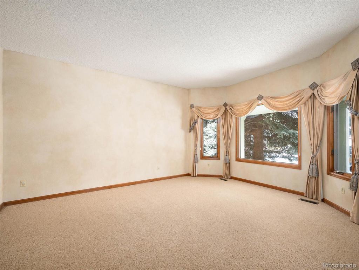
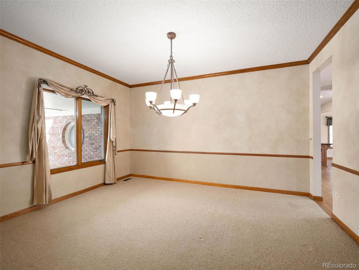
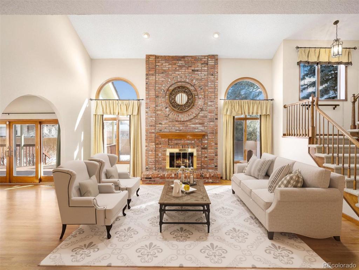
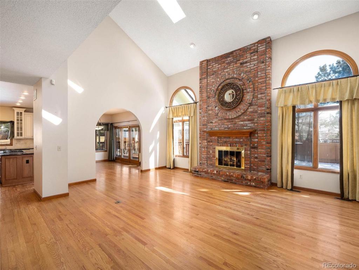
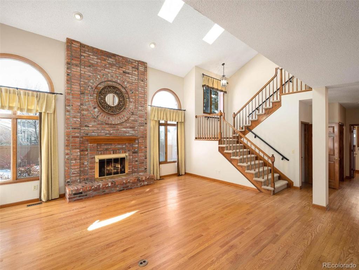
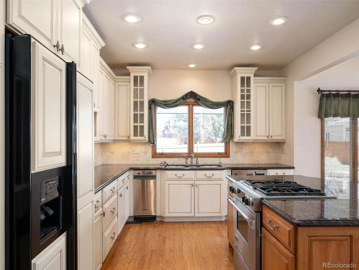
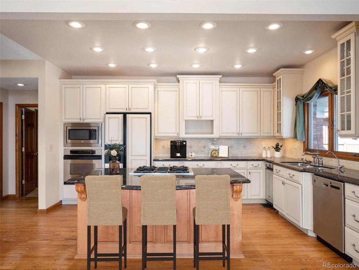
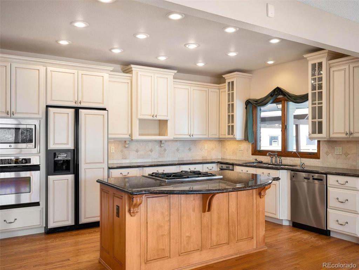
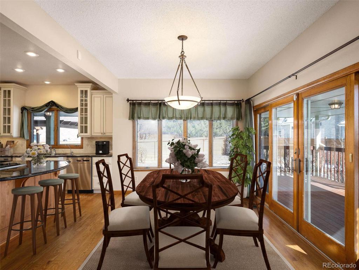
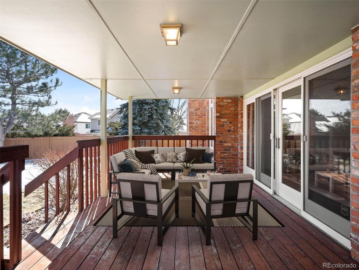
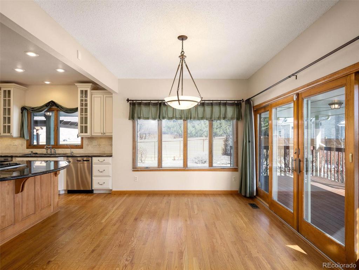
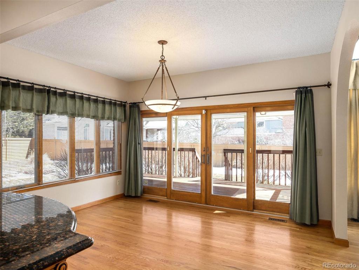
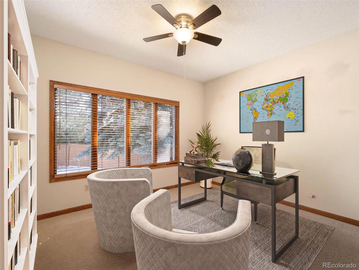
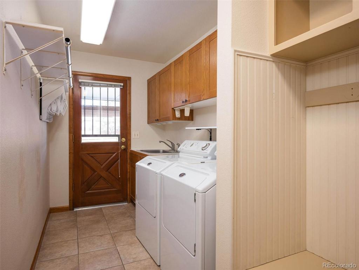
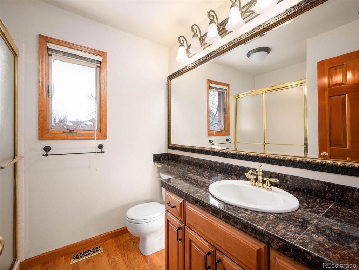
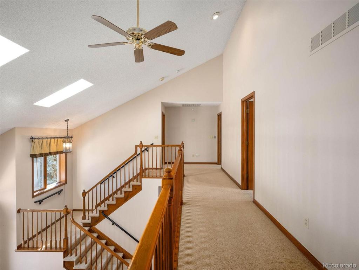
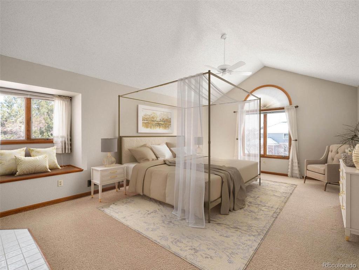
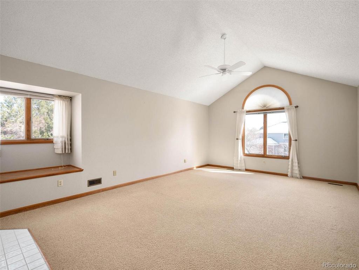
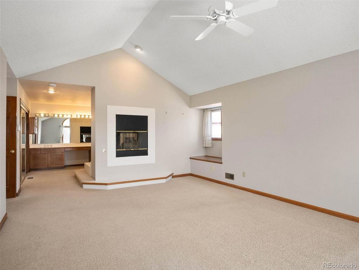
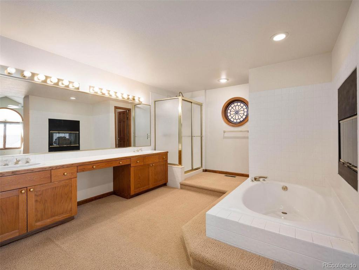
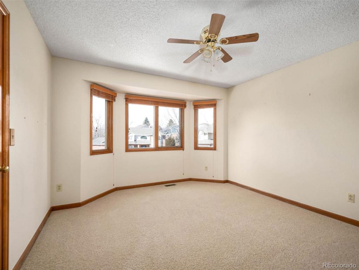
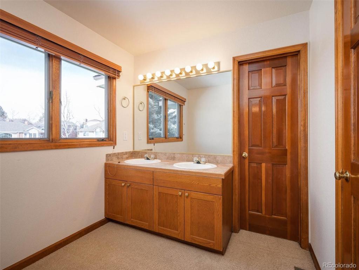
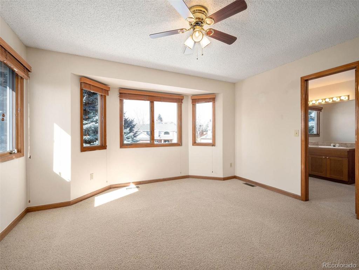
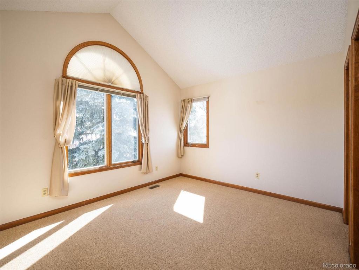
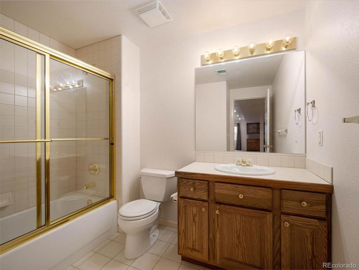
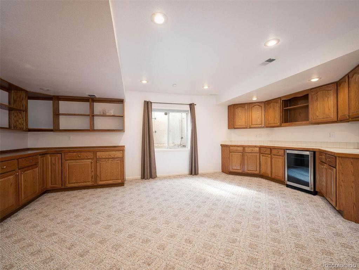
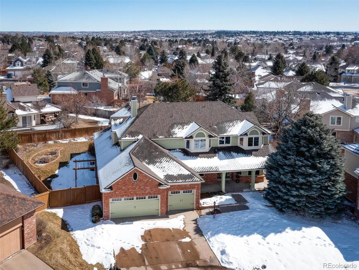
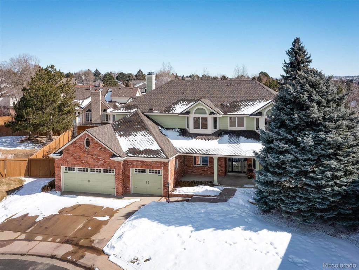
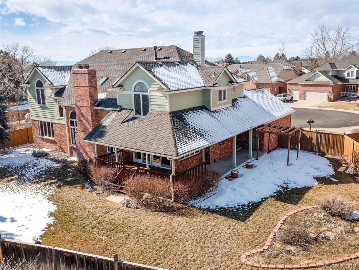
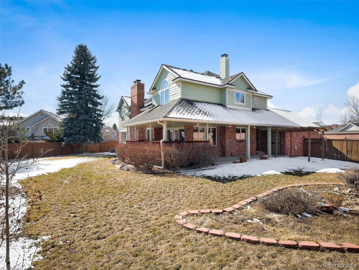
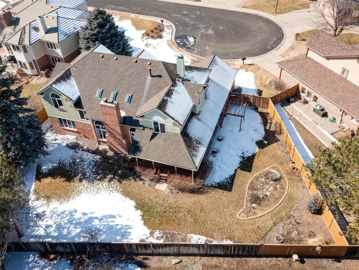
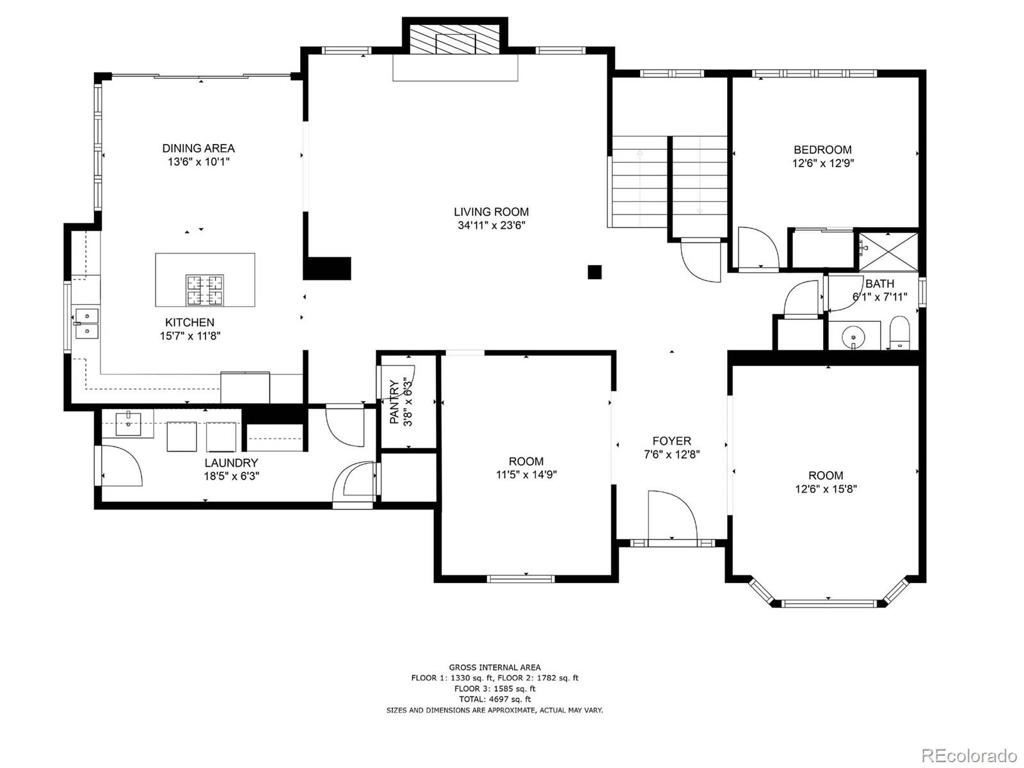
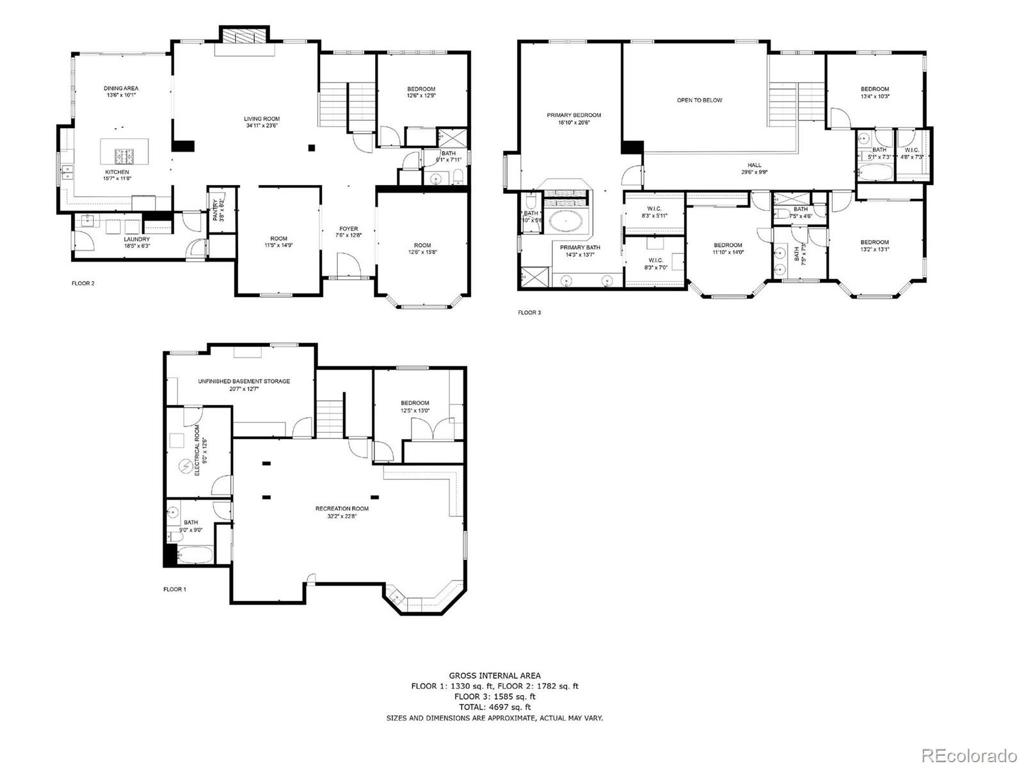
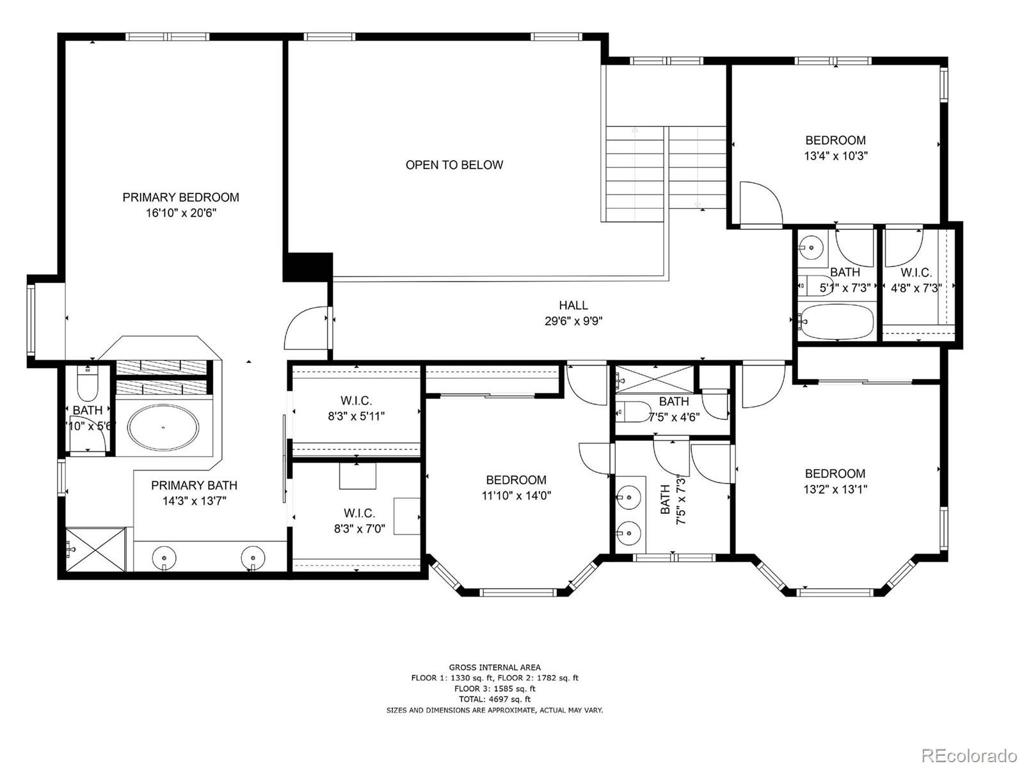
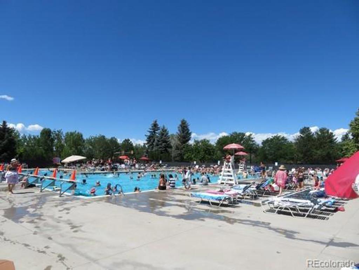
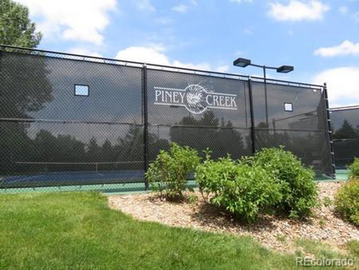


 Menu
Menu


