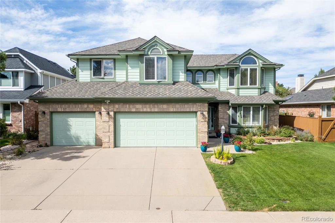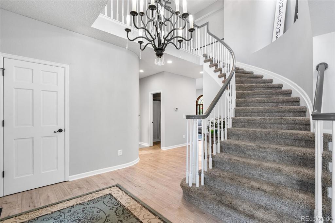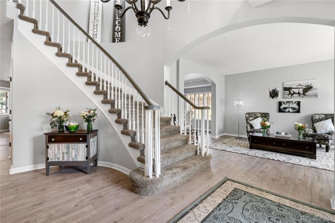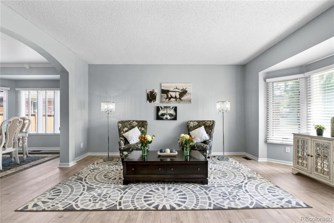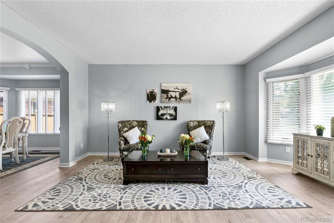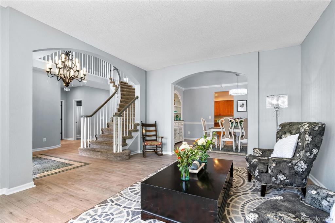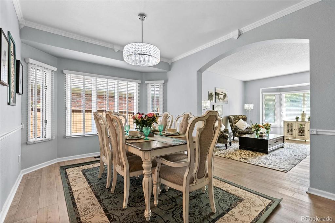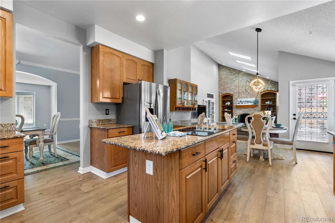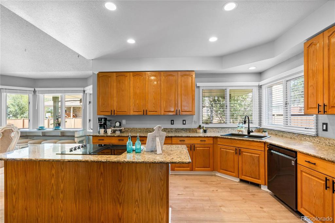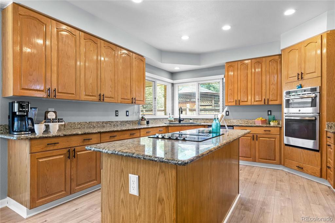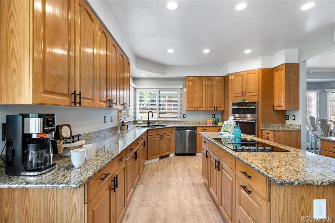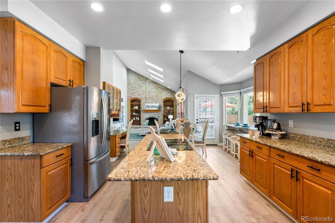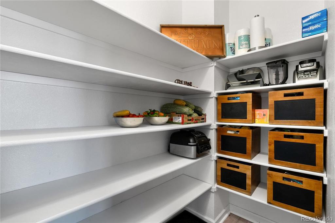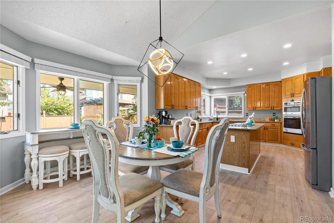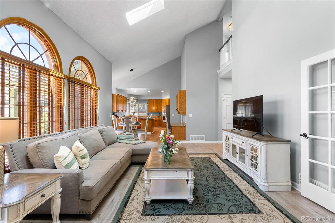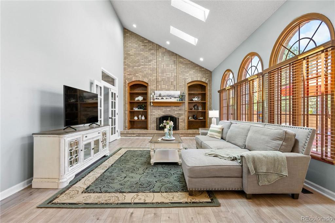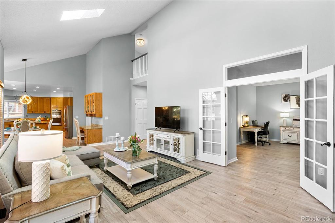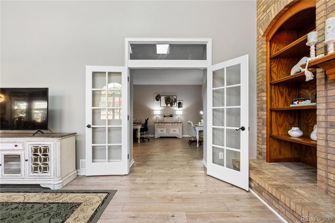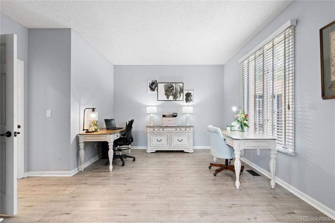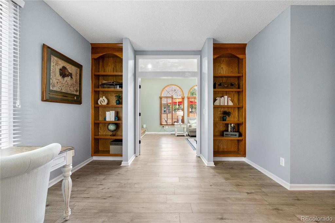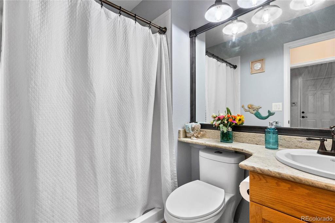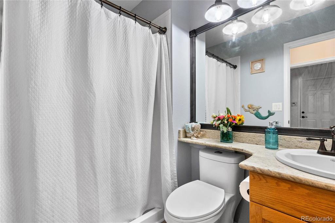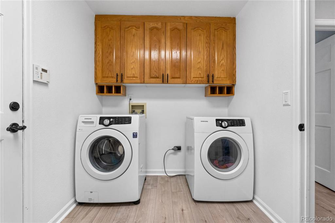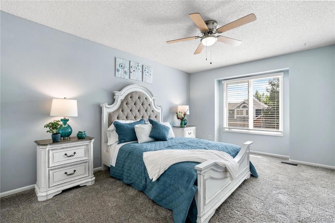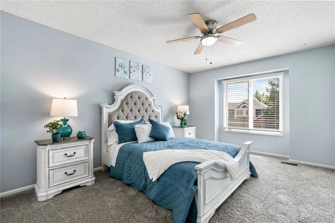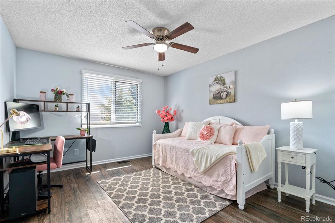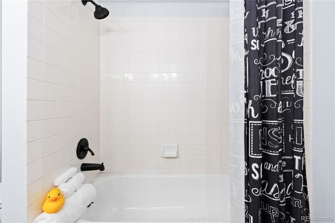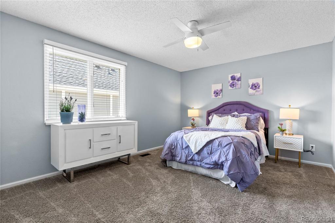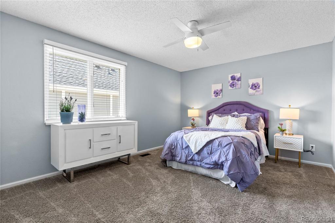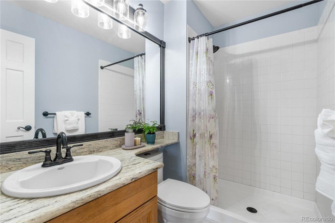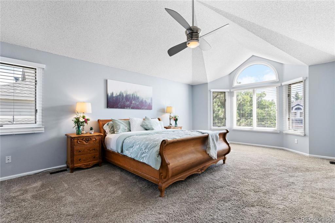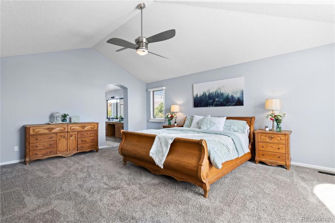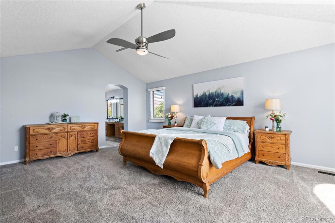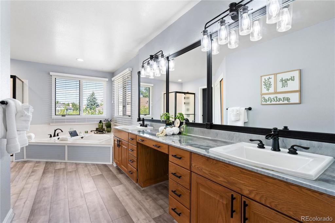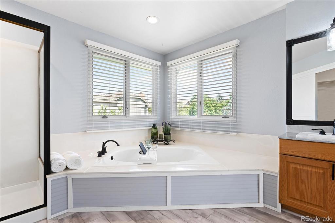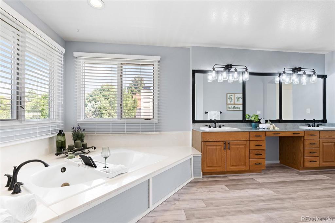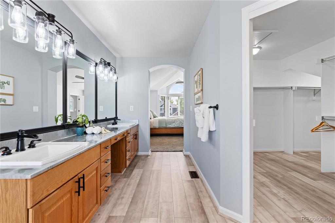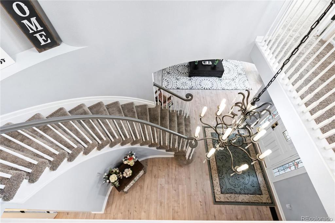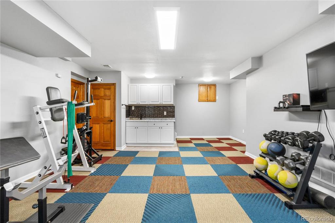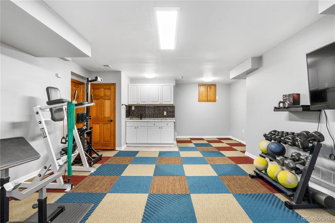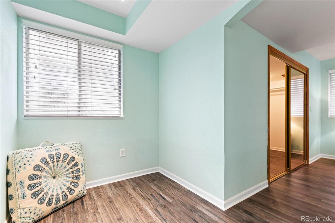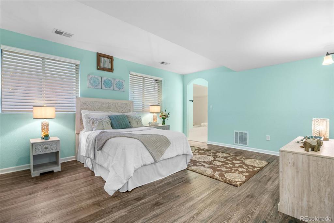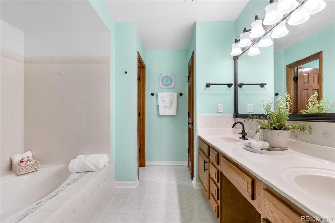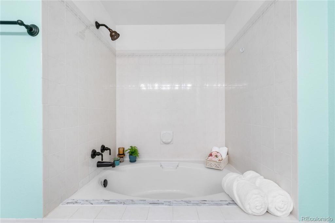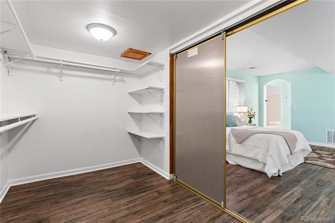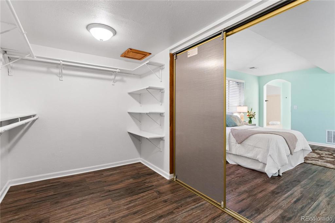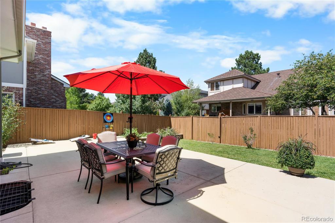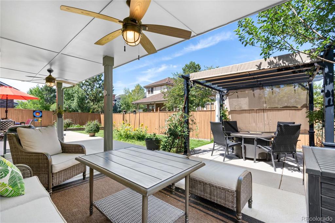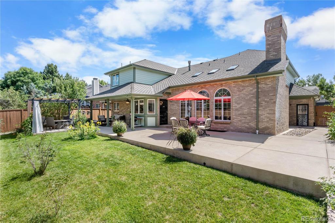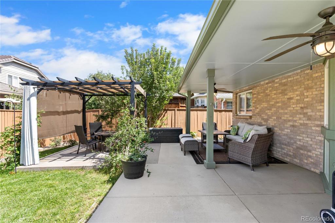Price
$915,000
Sqft
4650.00
Baths
5
Beds
5
Description
Welcome to this beautifully updated 5-bed 5-bath home in prestigious Piney Creek, located within the highly sought-after Cherry Creek SD. This spacious home boasts new interior and exterior paint, Class 4 roof and insulated garage doors. As you step inside, you'll be in awe from the soaring two story entry, dramatic chandelier and grand circular stairs. You will note new flooring which flows seamlessly through the open main-level layout. Made for entertaining, you are greeted by a light and bright living room that flows to a large dining room, and an impressive kitchen with tons of cabinets and counter space plus a large walk-in pantry. The eat-in kitchen overlooks the backyard and the cozy family room with skylights, a brick fireplace and built-in bookcases, all perfect for family gatherings. The main floor is rounded out with a spacious office with french doors, built-in bookcases, and ample natural light, a laundry room and 3/4 bathroom. Upstairs, you will find 4 bedrooms thoughtfully designed for comfort and privacy. The large primary suite is its own wing with vaulted ceilings. The en-suite 5-piece primary bathroom offers dual vanities, shower, whirlpool tub, and an enormous walk-in closet. The other wing features 3 generously sized bedrooms, two with a shared bathroom and one with an en-suite. The basement features a second primary suite, with a huge walk-in closet and an en-suite bath with dual vanities and a large soaking tub with shower. The basement also features a large flex space with a wet bar that has much to offer for whatever your heart desires, be it a gym, a game room, an in-law suite or ADU. This move-in ready home has had many recent updates and remodels including new high efficiency HVAC and Halo whole house water purification system. The backyard featuring a new large concrete patio, walkway, pergola, and a covered porch with lighted ceiling fans. The Piney Creek HOA amenities include parks, playgrounds, pools, tennis, basketball, and pickle-ball courts and a clubhouse.
Virtual Tour / Video
Property Level and Sizes
Interior Details
Exterior Details
Land Details
Garage & Parking
Exterior Construction
Financial Details
Schools
Location
Schools
Walk Score®
Contact Me
About Me & My Skills
In addition to her Hall of Fame award, Mary Ann is a recipient of the Realtor of the Year award from the South Metro Denver Realtor Association (SMDRA) and the Colorado Association of Realtors (CAR). She has also been honored with SMDRA’s Lifetime Achievement Award and six distinguished service awards.
Mary Ann has been active with Realtor associations throughout her distinguished career. She has served as a CAR Director, 2021 CAR Treasurer, 2021 Co-chair of the CAR State Convention, 2010 Chair of the CAR state convention, and Vice Chair of the CAR Foundation (the group’s charitable arm) for 2022. In addition, Mary Ann has served as SMDRA’s Chairman of the Board and the 2022 Realtors Political Action Committee representative for the National Association of Realtors.
My History
Mary Ann is a noted expert in the relocation segment of the real estate business and her knowledge of metro Denver’s most desirable neighborhoods, with particular expertise in the metro area’s southern corridor. The award-winning broker’s high energy approach to business is complemented by her communication skills, outstanding marketing programs, and convenient showings and closings. In addition, Mary Ann works closely on her client’s behalf with lenders, title companies, inspectors, contractors, and other real estate service companies. She is a trusted advisor to her clients and works diligently to fulfill the needs and desires of home buyers and sellers from all occupations and with a wide range of budget considerations.
Prior to pursuing a career in real estate, Mary Ann worked for residential builders in North Dakota and in the metro Denver area. She attended Casper College and the University of Colorado, and enjoys gardening, traveling, writing, and the arts. Mary Ann is a member of the South Metro Denver Realtor Association and believes her comprehensive knowledge of the real estate industry’s special nuances and obstacles is what separates her from mainstream Realtors.
For more information on real estate services from Mary Ann Hinrichsen and to enjoy a rewarding, seamless real estate experience, contact her today!
My Video Introduction
Get In Touch
Complete the form below to send me a message.


 Menu
Menu