5095 S Olathe Circle
Centennial, CO 80015 — Arapahoe county
Price
$699,000
Sqft
4026.00 SqFt
Baths
5
Beds
6
Description
Welcome home to this spacious six bedroom two-story with amazing mountain views in the heart of the coveted Piney Creek neighborhood in the Cherry Creek School District. Situated perfectly within the community with back gate access to walking/biking paths leading to Indian Ridge Elementary, Laredo Middle, and Smoky Hill High School, this home boasts an attached 3 car garage and an expansive finished basement. Brand new interior and exterior paint, carpet and the backyard is hot tub ready! The living room is perfect for entertaining as it opens right up to the formal dining room making hosting a breeze. The family room has a cozy gas burning fireplace and large windows flooding the room with natural light. You’ll love the outdoor views from the kitchen and the convenience that it overlooks the family room. The kitchen boasts ample cabinet and storage space, island and access to the outside deck. Bedroom and attached bathroom ideal for a home office set up or guest space. Relax in the primary bedroom oasis including a stunning walk-in closet with custom shelving and 5 piece en-suite with heated floors and dual sinks. Rounding out the upstairs are three additional bedrooms and two full bathrooms. The walk-out basement offers plenty of extended living space with endless possibilities with a kitchenette, large family room with gas fireplace, additional bedroom and bathroom. You can't beat Piney Creek's location with multiple parks, walking paths, community pool, tennis courts, and community events like the 4th of July Parade and Food Truck Mondays. The convenience to Cornerstar, Arapahoe Crossings, and Pioneer Hills Shopping Center all within a 5-10 minute drive making shopping, dining and entertainment a breeze. Walkable to The Trails Rec Center, family owned ice cream shop and grill, and even Cherry Creek State Park. This house is ready to be made your home - call us today to schedule your private showing!
Property Level and Sizes
SqFt Lot
9017.00
Lot Features
Ceiling Fan(s), Corian Counters, Eat-in Kitchen, Entrance Foyer, Five Piece Bath, Jack & Jill Bathroom, Kitchen Island, Open Floorplan, Primary Suite, Vaulted Ceiling(s), Walk-In Closet(s)
Lot Size
0.21
Basement
Full, Walk-Out Access
Interior Details
Interior Features
Ceiling Fan(s), Corian Counters, Eat-in Kitchen, Entrance Foyer, Five Piece Bath, Jack & Jill Bathroom, Kitchen Island, Open Floorplan, Primary Suite, Vaulted Ceiling(s), Walk-In Closet(s)
Appliances
Dishwasher, Dryer, Microwave, Oven, Refrigerator, Washer
Electric
Central Air
Flooring
Carpet, Tile, Wood
Cooling
Central Air
Heating
Forced Air
Fireplaces Features
Basement, Gas, Living Room
Exterior Details
Lot View
Mountain(s)
Water
Public
Sewer
Public Sewer
Land Details
Garage & Parking
Parking Features
Concrete
Exterior Construction
Roof
Other
Construction Materials
Concrete, Wood Siding
Window Features
Skylight(s)
Builder Source
Public Records
Financial Details
Previous Year Tax
3594.00
Year Tax
2021
Primary HOA Name
Piney Creek Maintenance HOA
Primary HOA Phone
303-369-1800
Primary HOA Amenities
Clubhouse, Park, Playground, Pool, Tennis Court(s)
Primary HOA Fees Included
Maintenance Grounds, Recycling, Trash
Primary HOA Fees
66.00
Primary HOA Fees Frequency
Monthly
Location
Schools
Elementary School
Indian Ridge
Middle School
Laredo
High School
Smoky Hill
Walk Score®
Contact me about this property
Mary Ann Hinrichsen
RE/MAX Professionals
6020 Greenwood Plaza Boulevard
Greenwood Village, CO 80111, USA
6020 Greenwood Plaza Boulevard
Greenwood Village, CO 80111, USA
- (303) 548-3131 (Mobile)
- Invitation Code: new-today
- maryann@maryannhinrichsen.com
- https://MaryannRealty.com
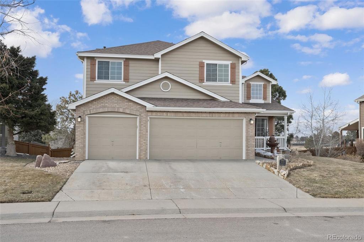
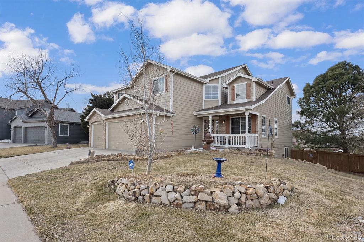
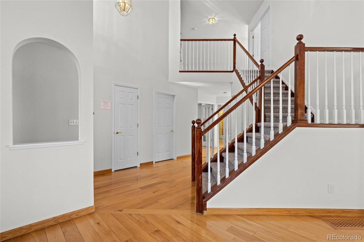
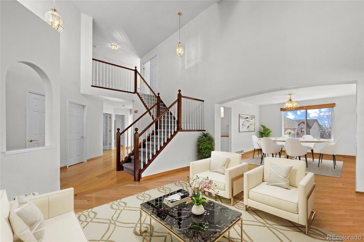
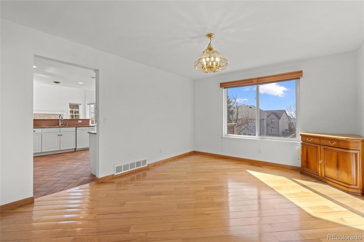
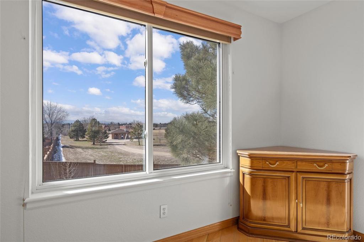
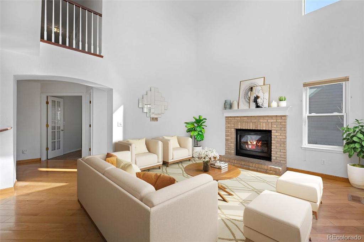
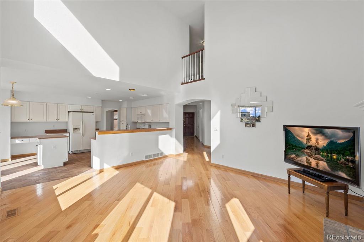
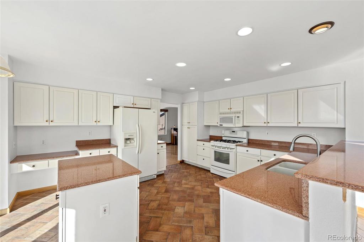
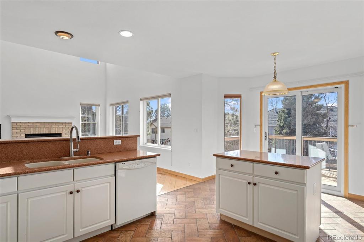
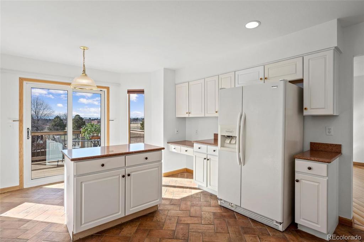
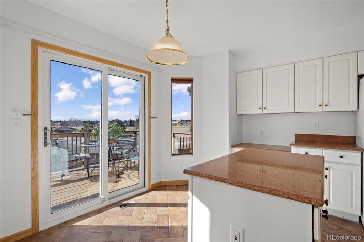
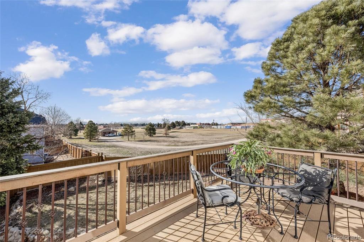
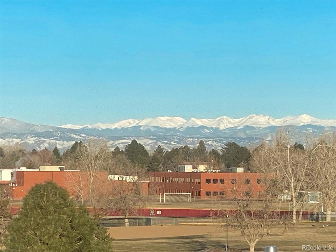
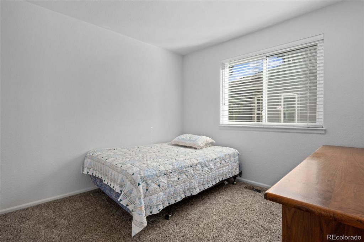
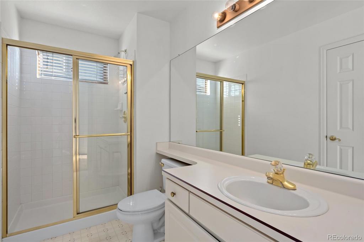
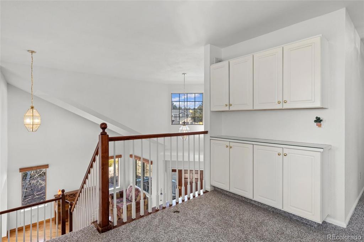
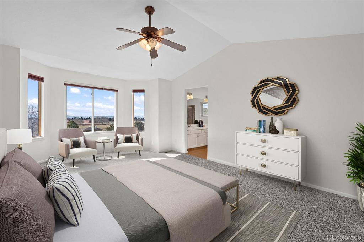
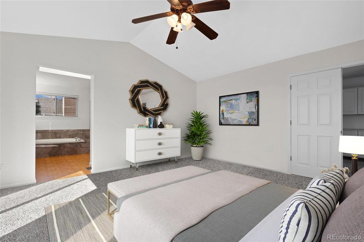
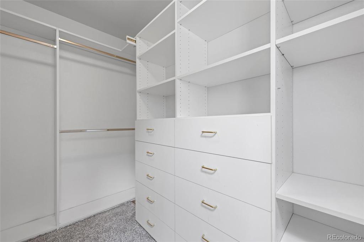
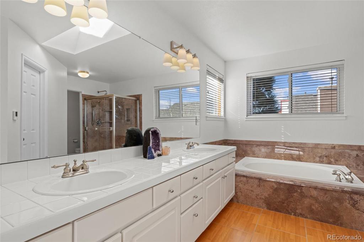
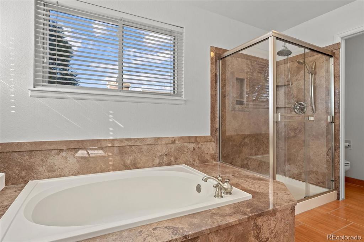
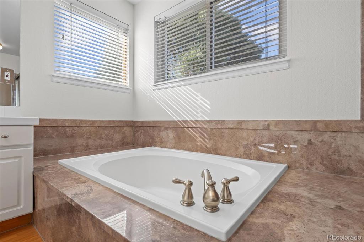
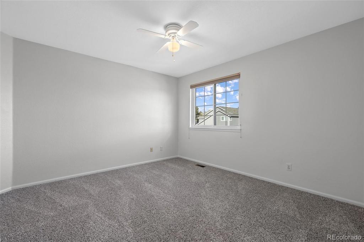
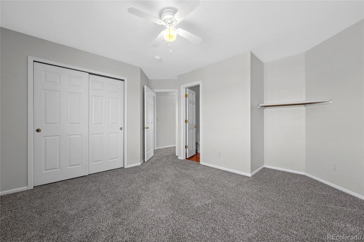
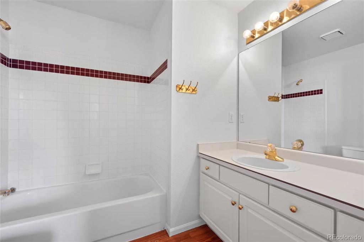
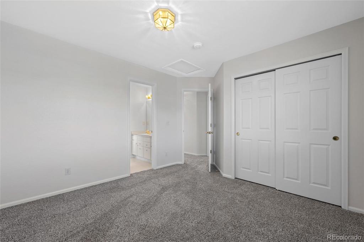
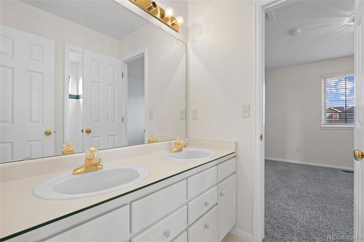
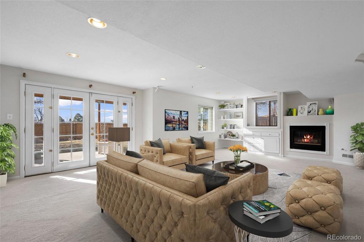
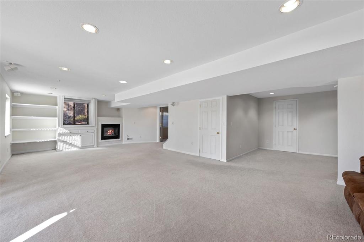
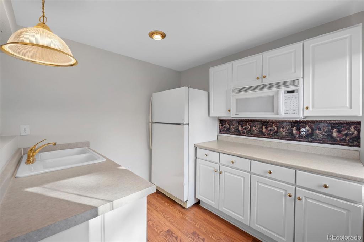
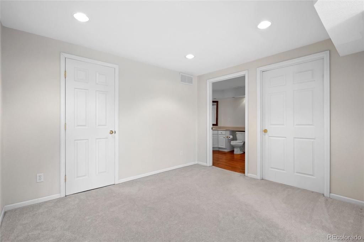
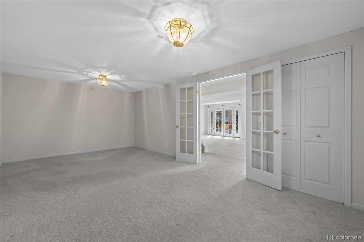
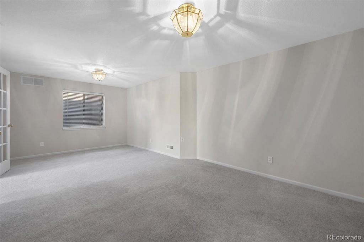
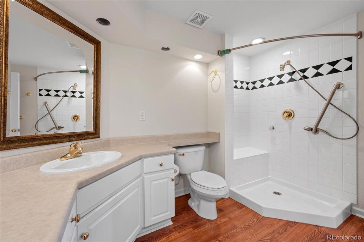
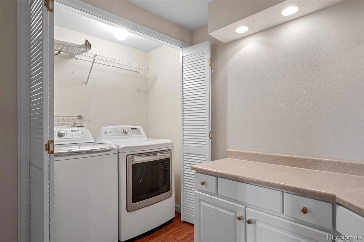
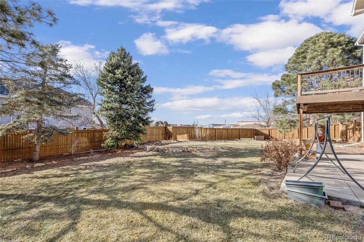
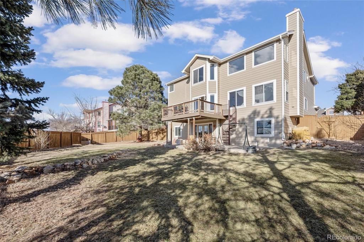
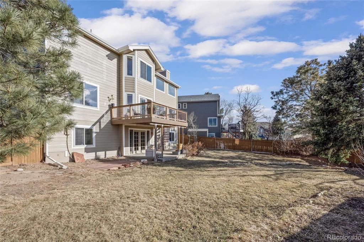


 Menu
Menu


