18130 E Ida Drive
Centennial, CO 80015 — Arapahoe county
Price
$599,999
Sqft
3624.00 SqFt
Baths
3
Beds
4
Description
This beautiful home is located in Piney Creek. This home checks all the boxes! It has an open floor plan that is great for having friends over! There are vaulted ceilings in the open living and dining rooms. The kitchen, breakfast area and family room are also open to one another. The kitchen is large with an island and lots of storage in the many cabinets and pantry. The breakfast area has a sliding door out to the deck with mountain views to watch the sun set over. The family room is large with an inviting fireplace and built ins for your AV equipment. There is a main level bedroom and a 3/4 bath that are great for someone who haas trouble with stairs or it could also be an office. Upstairs there is a large primary suite with a vaulted ceiling and a bay window for a seating area. It has a primary ensuite bath with 2 sinks on a long vanity, a tub to relax in, a big shower, a separate room for the toilet and a walk in closet. There are two other bedrooms plus a 2 room bath on this upper floor. The basement is partially finished with some framing and sheetrock already completed. It is easily changed to your specifications. It is just a short walk to the neighborhood pool. Located close to the Trails West Rec Center, shopping, Southlands Mall and an easy commute into the Denver Tech Center. Come see it today. You won't be sorry!
Property Level and Sizes
SqFt Lot
8015.00
Lot Features
Breakfast Nook, Built-in Features, Eat-in Kitchen, Entrance Foyer, Five Piece Bath, High Ceilings, In-Law Floor Plan, Kitchen Island, Open Floorplan, Pantry, Primary Suite, Vaulted Ceiling(s), Walk-In Closet(s)
Lot Size
0.18
Foundation Details
Slab
Basement
Bath/Stubbed,Daylight,Interior Entry/Standard,Sump Pump,Unfinished
Interior Details
Interior Features
Breakfast Nook, Built-in Features, Eat-in Kitchen, Entrance Foyer, Five Piece Bath, High Ceilings, In-Law Floor Plan, Kitchen Island, Open Floorplan, Pantry, Primary Suite, Vaulted Ceiling(s), Walk-In Closet(s)
Appliances
Dishwasher, Disposal, Microwave, Range, Refrigerator
Electric
Central Air
Flooring
Carpet, Tile, Vinyl, Wood
Cooling
Central Air
Heating
Forced Air, Natural Gas
Fireplaces Features
Family Room, Gas Log, Insert
Utilities
Cable Available, Electricity Connected, Natural Gas Connected, Phone Available
Exterior Details
Features
Balcony
Patio Porch Features
Deck
Lot View
Mountain(s)
Water
Public
Sewer
Public Sewer
Land Details
PPA
3361111.11
Road Frontage Type
Public Road
Road Responsibility
Public Maintained Road
Road Surface Type
Paved
Garage & Parking
Parking Spaces
1
Parking Features
Concrete
Exterior Construction
Roof
Composition
Construction Materials
Brick, Frame, Wood Siding
Exterior Features
Balcony
Window Features
Double Pane Windows
Financial Details
PSF Total
$166.94
PSF Finished
$242.68
PSF Above Grade
$242.68
Previous Year Tax
3291.00
Year Tax
2021
Primary HOA Management Type
Professionally Managed
Primary HOA Name
Highlands at Piney Creek HOA-Westwinds Mgmt
Primary HOA Phone
303-369-1800
Primary HOA Website
https://westwindmanagement.com/
Primary HOA Amenities
Clubhouse,Playground,Pool
Primary HOA Fees
65.00
Primary HOA Fees Frequency
Monthly
Primary HOA Fees Total Annual
780.00
Location
Schools
Elementary School
Trails West
Middle School
Falcon Creek
High School
Grandview
Walk Score®
Contact me about this property
Mary Ann Hinrichsen
RE/MAX Professionals
6020 Greenwood Plaza Boulevard
Greenwood Village, CO 80111, USA
6020 Greenwood Plaza Boulevard
Greenwood Village, CO 80111, USA
- Invitation Code: new-today
- maryann@maryannhinrichsen.com
- https://MaryannRealty.com
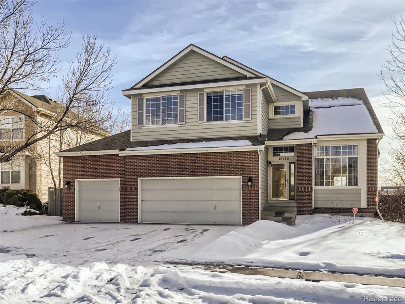
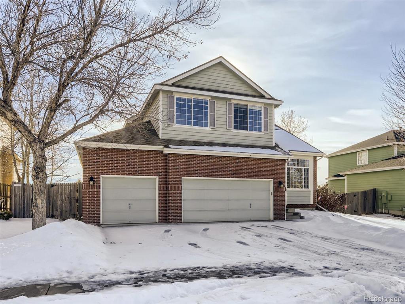
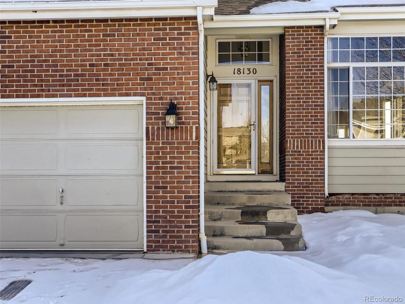
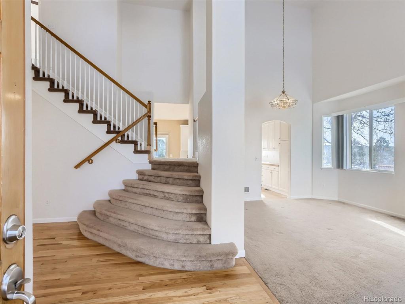
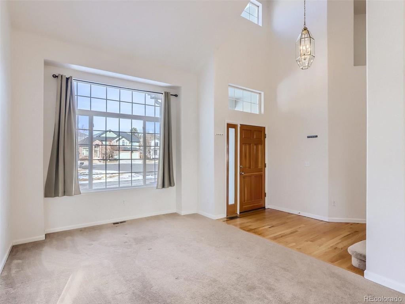
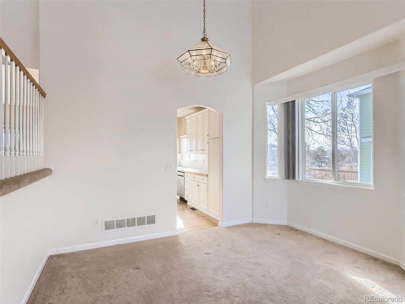
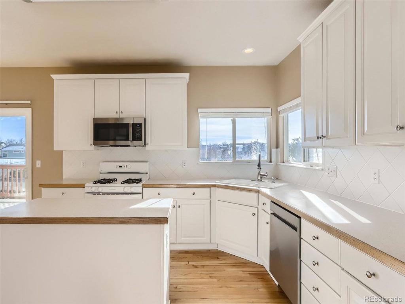
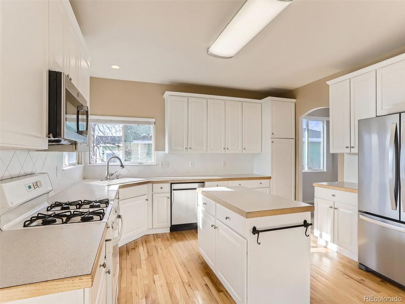
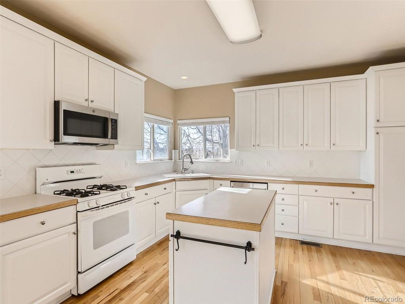
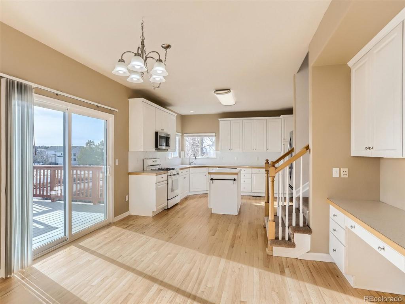
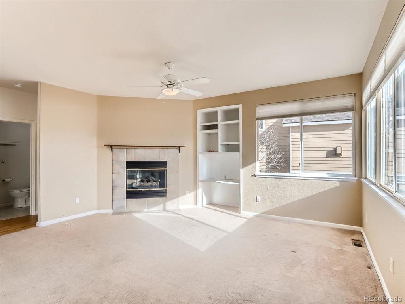
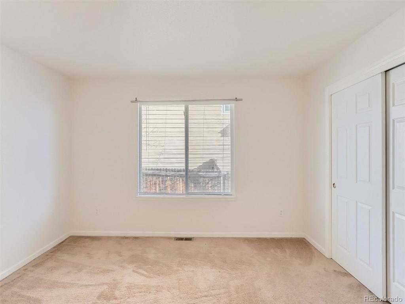
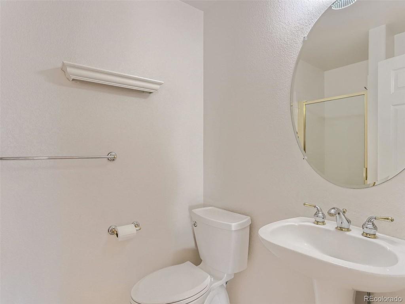
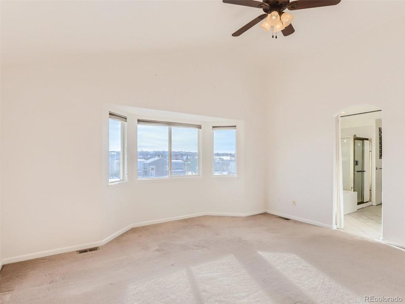
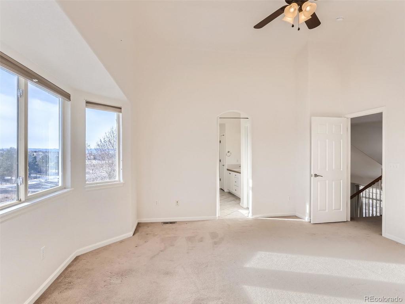
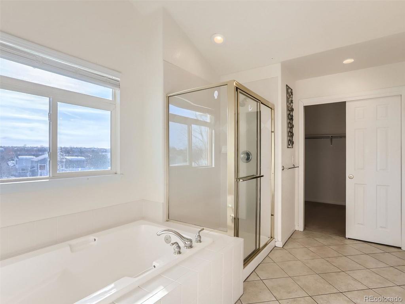
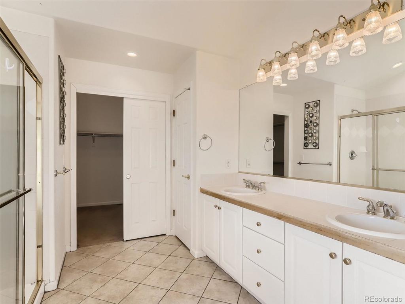
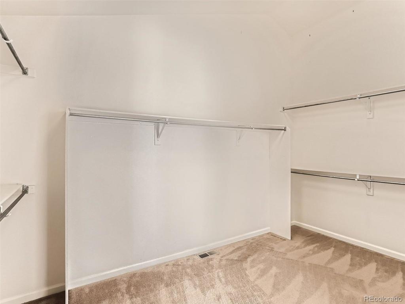
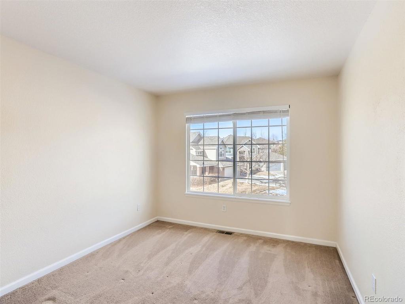
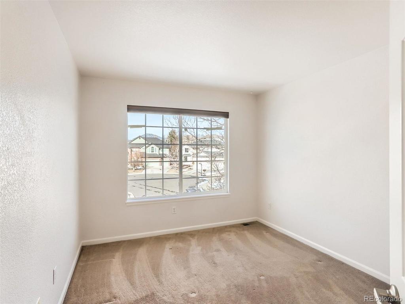
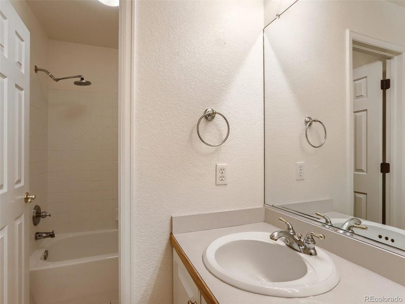
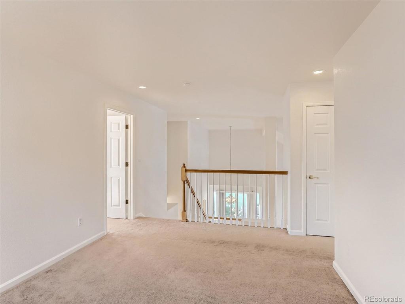
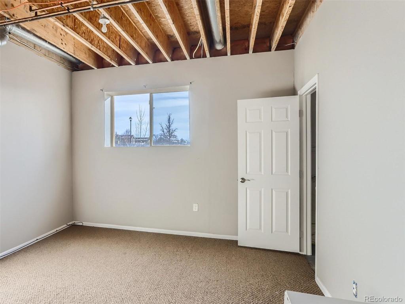
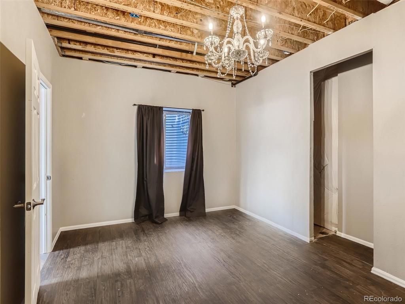
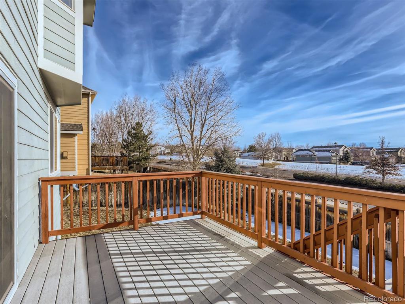
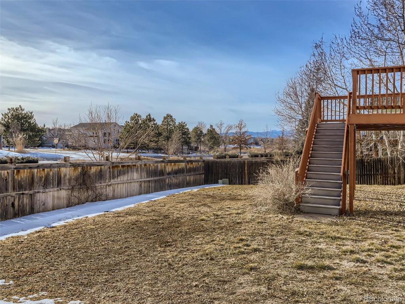
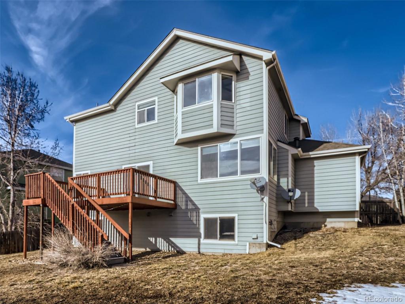
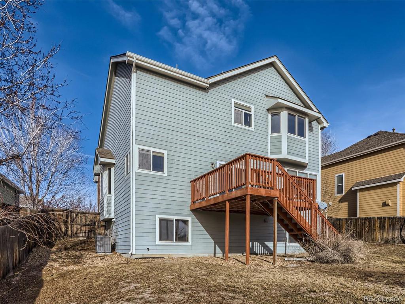


 Menu
Menu


