17775 E Dorado Drive
Centennial, CO 80015 — Arapahoe county
Price
$640,000
Sqft
3134.00 SqFt
Baths
4
Beds
6
Description
A great place to live and a great place to play! This charming 6 bed 4 bath home is located in the highly sought-after Cherry Creek 5 school district. Only a couple blocks away from The Trails Rec Center and Skate Park, with easy access to I-225, E-470, DTC, and DIA. As you enter the home, you will notice the abundance of natural light and the great flow. You will find wood floors throughout the main floor, including a vaulted ceiling formal living room, dining area, a guest bedroom/office and an open concept connecting the kitchen to the living room so you can always feel included in the mix!Upstairs you are welcomed by vaulted ceilings in the primary bedroom. The primary includes a walk-in closet and a 5-piece en-suite relaxing bath to get away from all the bustle. The second floor also offers 3 more spacious secondary bedrooms with a full bath. The finished basement includes an open living area as well as the sixth bedroom and the fourth full bathroom. This home also comes equipped with a 3-car garage with ample room for all your toys! Finally, retreat from all the noise of life by taking a serene bike ride along the Piney Creek Trail. So, what are you waiting for? Come get it before it’s gone!Neighborhood pool for the Highlands is down the street on Telluride Way. ROOF HAS BEEN INSPECTED AND ISSUED A 5 YEAR CERTIFICATION!! SELLER IS ALSO OFFERING $5000 FOR PAINT!!
Property Level and Sizes
SqFt Lot
6665.00
Lot Features
Breakfast Nook, Ceiling Fan(s), Eat-in Kitchen, Five Piece Bath, Laminate Counters, Open Floorplan, Smoke Free, Vaulted Ceiling(s), Walk-In Closet(s)
Lot Size
0.15
Basement
Finished,Full
Interior Details
Interior Features
Breakfast Nook, Ceiling Fan(s), Eat-in Kitchen, Five Piece Bath, Laminate Counters, Open Floorplan, Smoke Free, Vaulted Ceiling(s), Walk-In Closet(s)
Appliances
Dishwasher, Disposal, Microwave, Refrigerator, Self Cleaning Oven
Electric
Central Air
Flooring
Carpet, Tile, Wood
Cooling
Central Air
Heating
Forced Air
Fireplaces Features
Family Room
Exterior Details
Features
Private Yard
Patio Porch Features
Deck
Water
Public
Sewer
Public Sewer
Land Details
PPA
3963333.33
Garage & Parking
Parking Spaces
1
Exterior Construction
Roof
Architectural Shingles
Construction Materials
Brick, Wood Siding
Architectural Style
Contemporary
Exterior Features
Private Yard
Window Features
Double Pane Windows
Financial Details
PSF Total
$189.69
PSF Finished
$189.69
PSF Above Grade
$235.82
Previous Year Tax
2881.00
Year Tax
2021
Primary HOA Management Type
Professionally Managed
Primary HOA Name
Westwind Management
Primary HOA Phone
303-369-1800
Primary HOA Amenities
Clubhouse,Pool
Primary HOA Fees Included
Recycling, Trash
Primary HOA Fees
195.00
Primary HOA Fees Frequency
Quarterly
Primary HOA Fees Total Annual
780.00
Location
Schools
Elementary School
Trails West
Middle School
Falcon Creek
High School
Grandview
Walk Score®
Contact me about this property
Mary Ann Hinrichsen
RE/MAX Professionals
6020 Greenwood Plaza Boulevard
Greenwood Village, CO 80111, USA
6020 Greenwood Plaza Boulevard
Greenwood Village, CO 80111, USA
- (303) 548-3131 (Mobile)
- Invitation Code: new-today
- maryann@maryannhinrichsen.com
- https://MaryannRealty.com
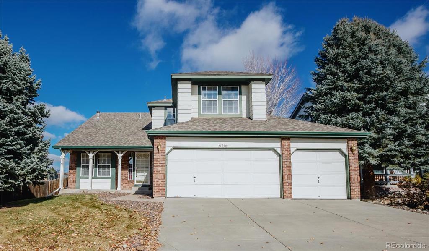
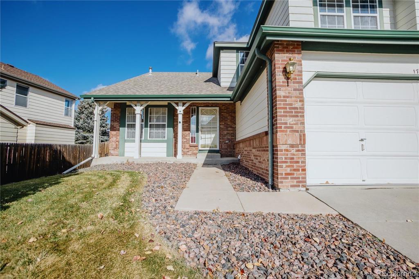
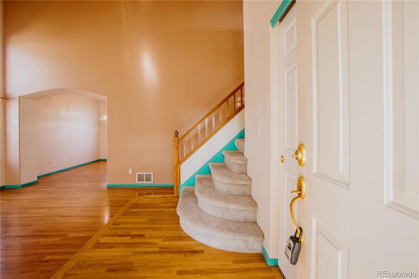
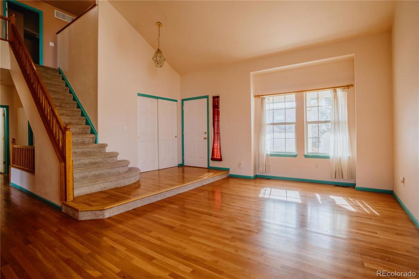
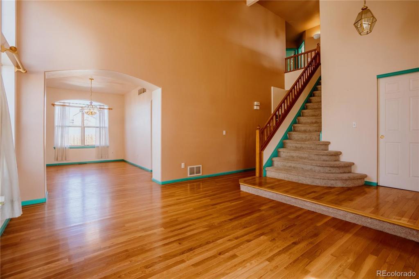
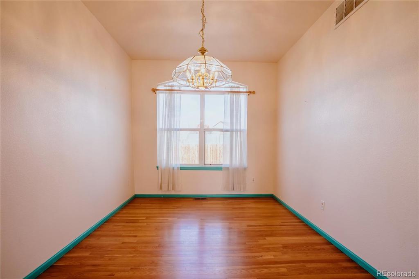
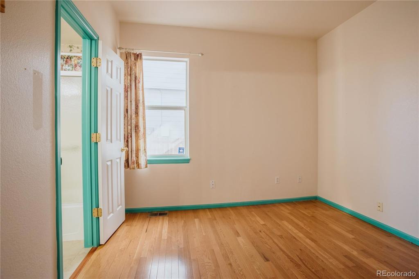
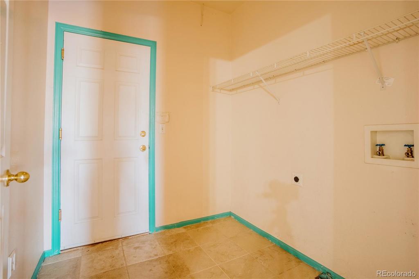
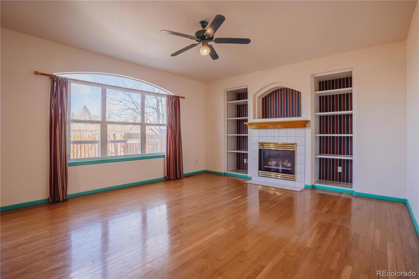
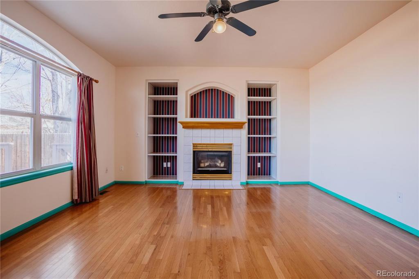
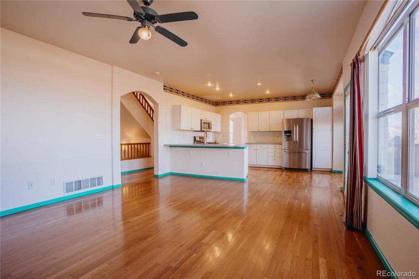
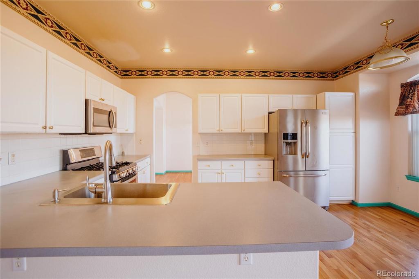
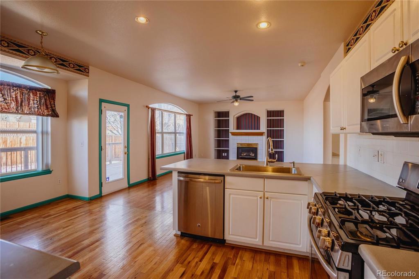
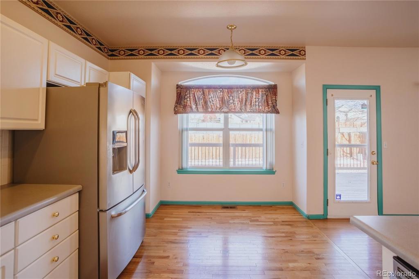
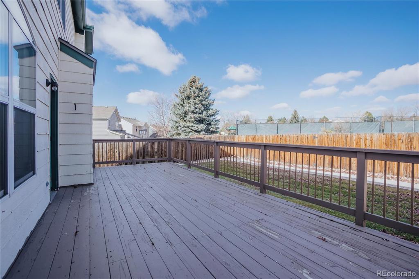
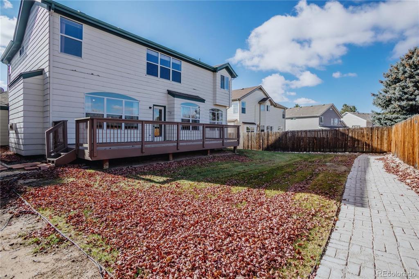
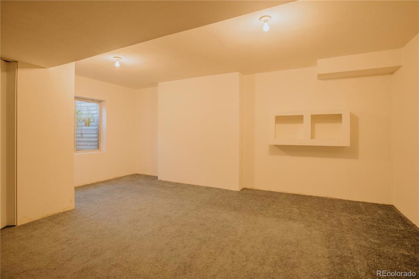
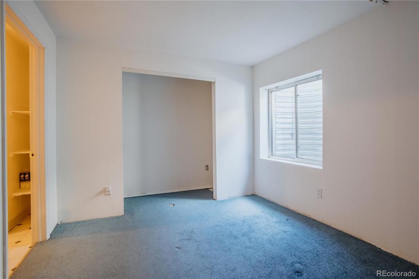
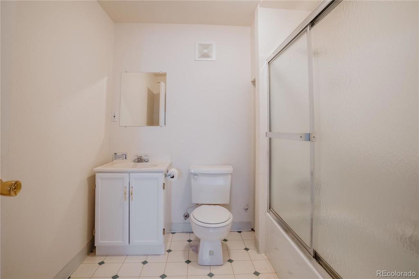
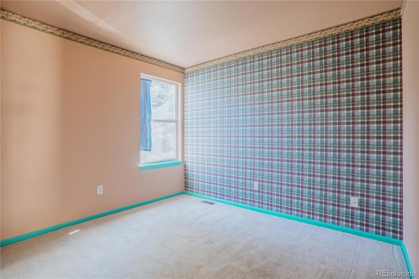
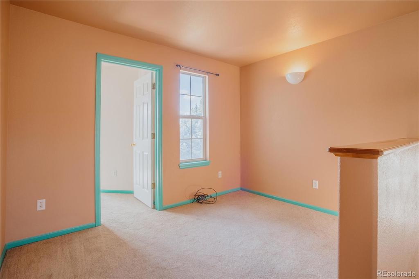
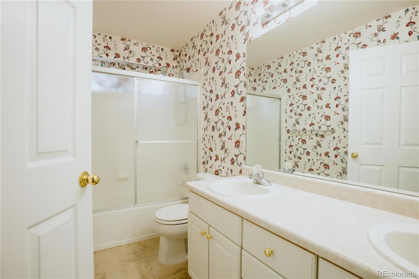
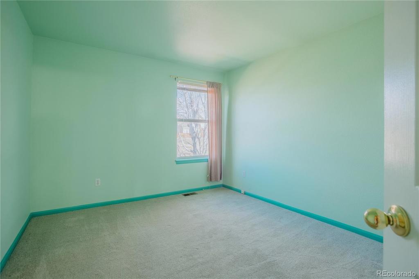
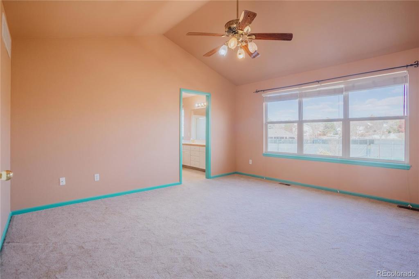
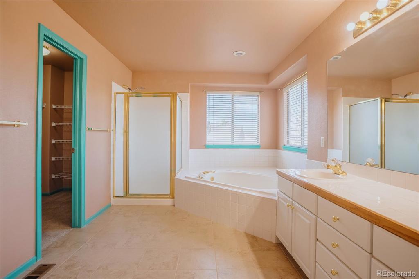
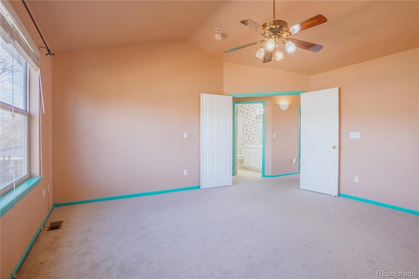
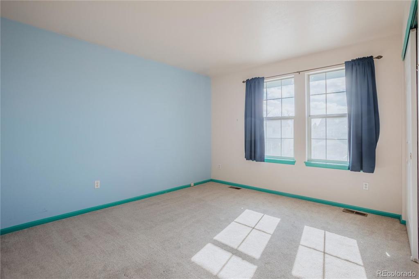
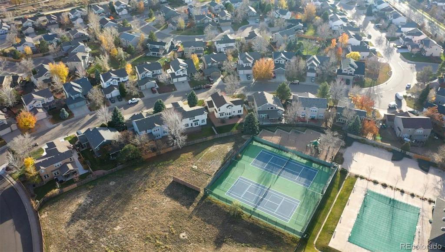
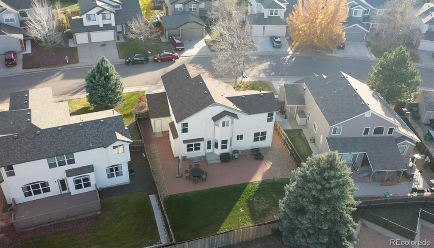
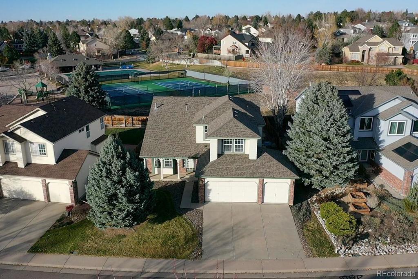
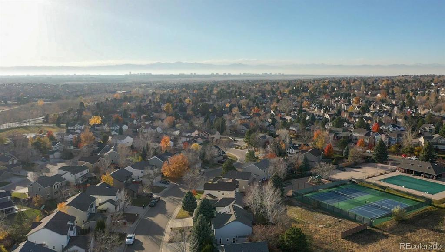
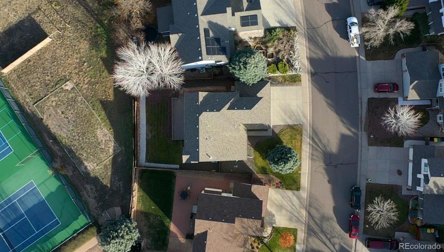


 Menu
Menu


