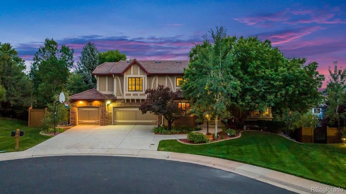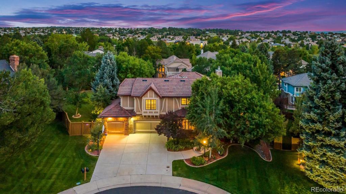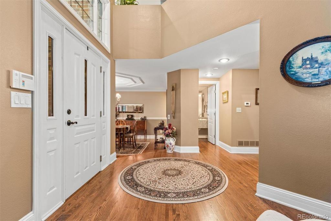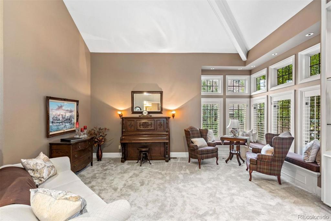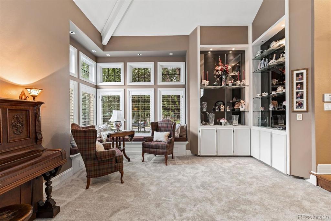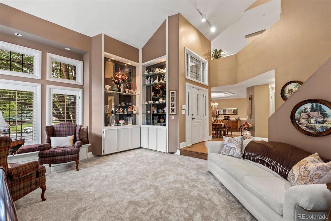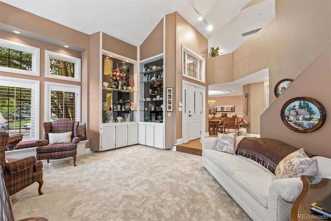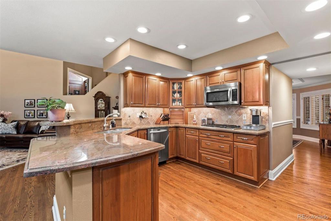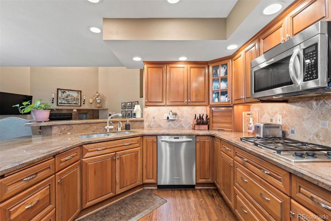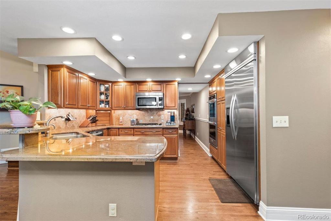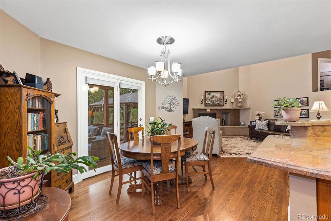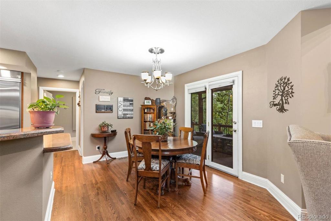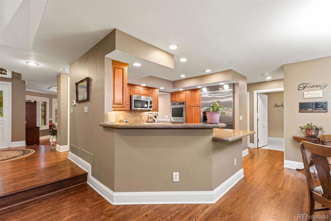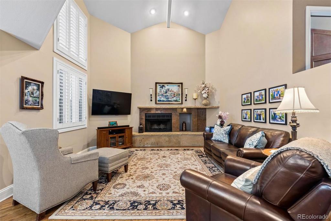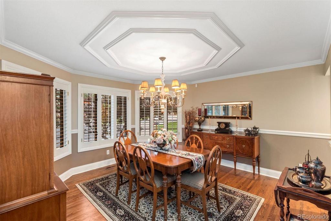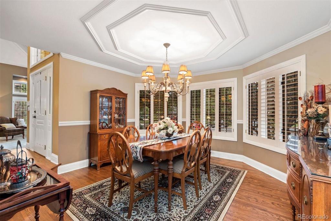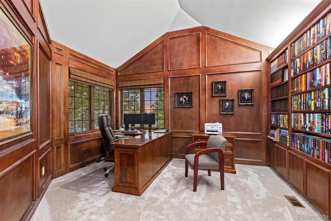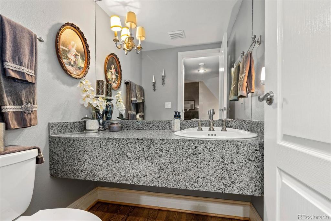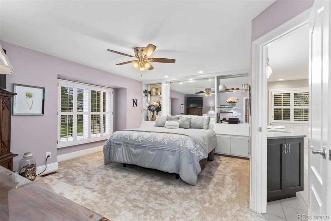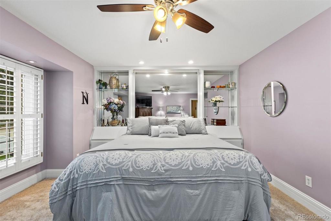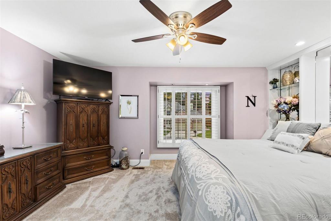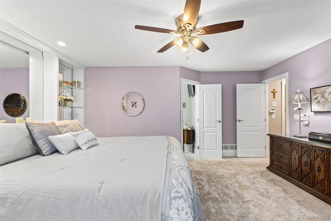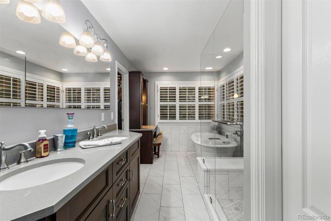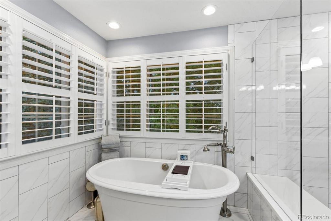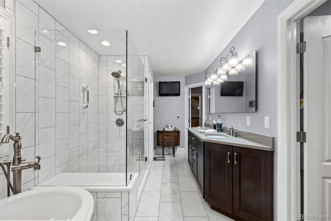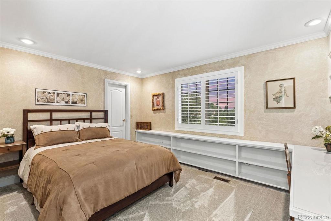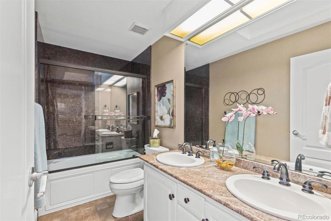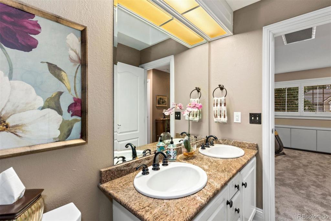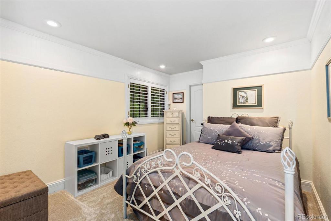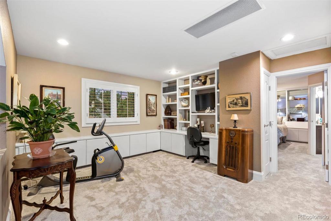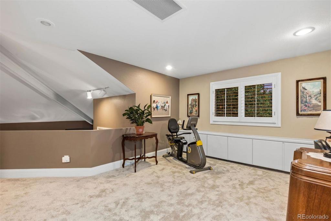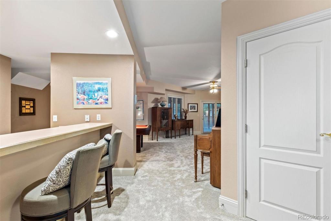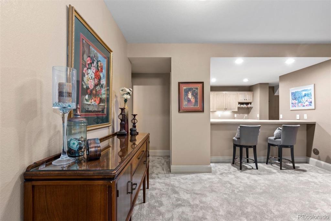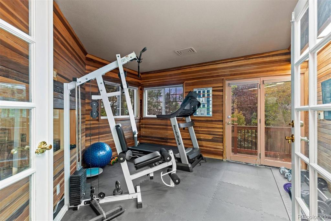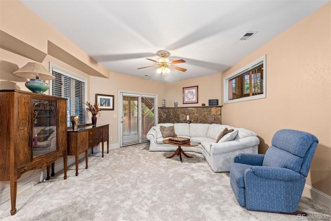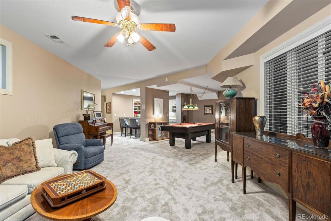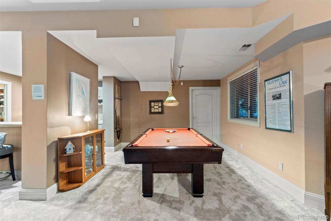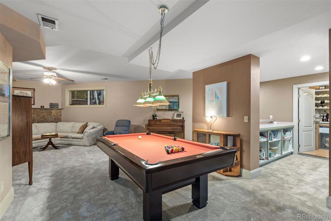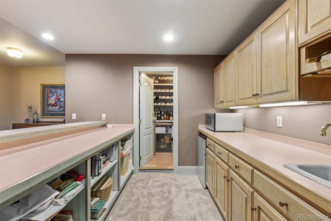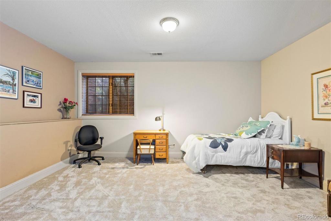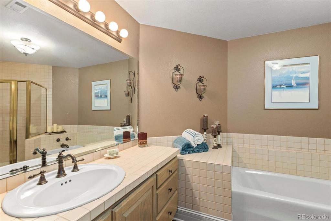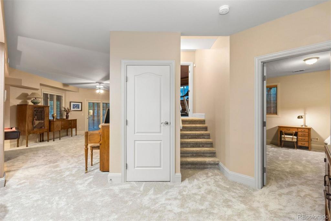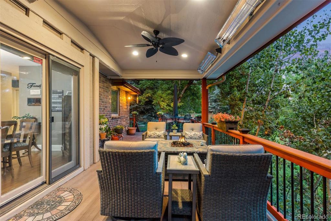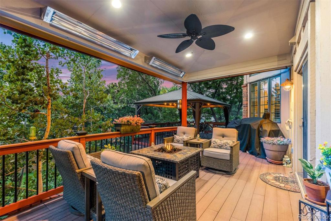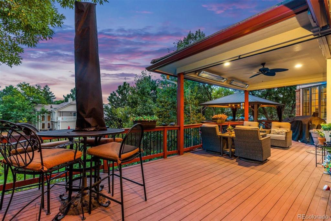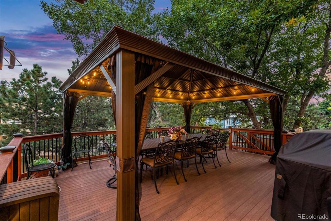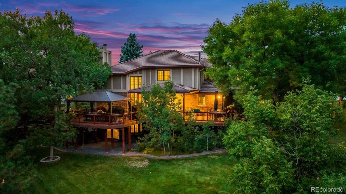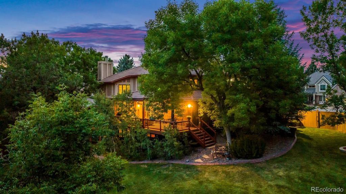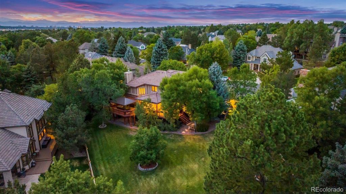Price
$885,000
Sqft
4418.00
Baths
4
Beds
4
Description
Welcome to Piney Creek, where you’ll discover a custom-built Tudor-style home w/ exceptional features, perfect for multi-generational living and set on a spacious lot in a tranquil cul-de-sac that was previously a Parade of Homes Street! The main level is bright and open, featuring a great room w/ a fireplace and wood flooring, alongside an additional living area adorned w/ floor-to-ceiling glass shelving. The kitchen is a chef's delight, boasting beautiful granite countertops, a stylish tile backsplash and stainless-steel appliances that include a built-in refrigerator. Its adjoining dining area and access to a large, elevated composite deck make it ideal for entertaining. On the top floor, the primary suite is a haven of luxury w/ a 5-piece bath and a soaking tub designed for ultimate relaxation. The 2 additional bedrooms are generously sized, featuring ample light + walk-in closets. The home also boasts a striking executive study w/ elegant wood paneling and built-ins, along w/ custom crown molding seen throughout the house. The walkout basement is bathed in natural light and includes a covered patio, a media/recreation room, a versatile bonus room for work, exercise, or play, a large bedroom and a full bathroom. For those who love hosting, enjoy cozy evenings around the fire pit on the 900 sqft. wrap-around deck, perfect for s’mores and storytelling. This multi-level deck has built-in 220V heaters and is fitted for a natural gas BBQ. The backyard is a private retreat, offering a peaceful sanctuary right outside your door. Located within the Cherry Creek school district and is walking distance to the elementary school, proximity to the Trails Recreation Center, which offers outstanding amenities, this property is also just minutes from Cherry Creek State Park. Notable upgrades include Cement Tile Roof (2017), 2 new air conditioners (2023), remodeled bathrooms, and built-in features throughout. Unbeatable in location, this one you don’t want to miss!
Virtual Tour / Video
Property Level and Sizes
Interior Details
Exterior Details
Land Details
Exterior Construction
Financial Details
Schools
Location
Schools
Walk Score®
Contact Me
About Me & My Skills
In addition to her Hall of Fame award, Mary Ann is a recipient of the Realtor of the Year award from the South Metro Denver Realtor Association (SMDRA) and the Colorado Association of Realtors (CAR). She has also been honored with SMDRA’s Lifetime Achievement Award and six distinguished service awards.
Mary Ann has been active with Realtor associations throughout her distinguished career. She has served as a CAR Director, 2021 CAR Treasurer, 2021 Co-chair of the CAR State Convention, 2010 Chair of the CAR state convention, and Vice Chair of the CAR Foundation (the group’s charitable arm) for 2022. In addition, Mary Ann has served as SMDRA’s Chairman of the Board and the 2022 Realtors Political Action Committee representative for the National Association of Realtors.
My History
Mary Ann is a noted expert in the relocation segment of the real estate business and her knowledge of metro Denver’s most desirable neighborhoods, with particular expertise in the metro area’s southern corridor. The award-winning broker’s high energy approach to business is complemented by her communication skills, outstanding marketing programs, and convenient showings and closings. In addition, Mary Ann works closely on her client’s behalf with lenders, title companies, inspectors, contractors, and other real estate service companies. She is a trusted advisor to her clients and works diligently to fulfill the needs and desires of home buyers and sellers from all occupations and with a wide range of budget considerations.
Prior to pursuing a career in real estate, Mary Ann worked for residential builders in North Dakota and in the metro Denver area. She attended Casper College and the University of Colorado, and enjoys gardening, traveling, writing, and the arts. Mary Ann is a member of the South Metro Denver Realtor Association and believes her comprehensive knowledge of the real estate industry’s special nuances and obstacles is what separates her from mainstream Realtors.
For more information on real estate services from Mary Ann Hinrichsen and to enjoy a rewarding, seamless real estate experience, contact her today!
My Video Introduction
Get In Touch
Complete the form below to send me a message.


 Menu
Menu