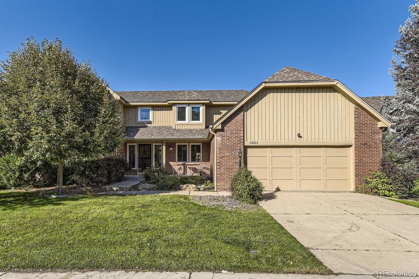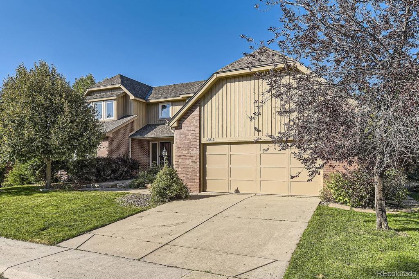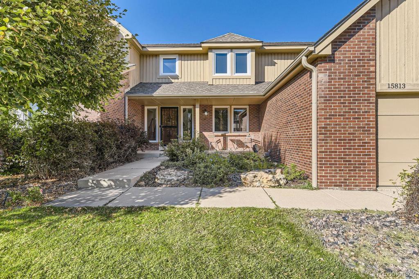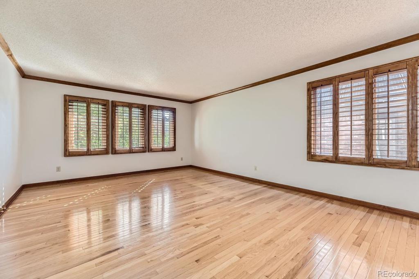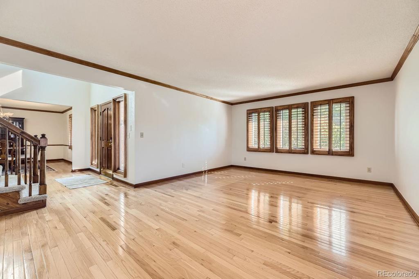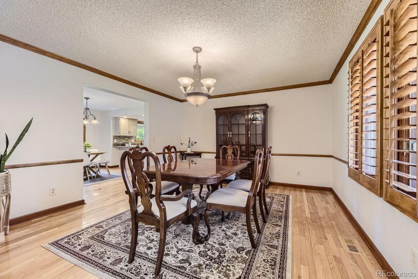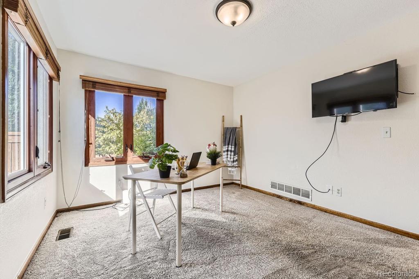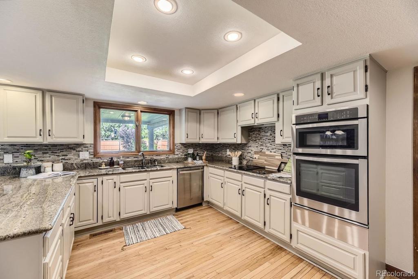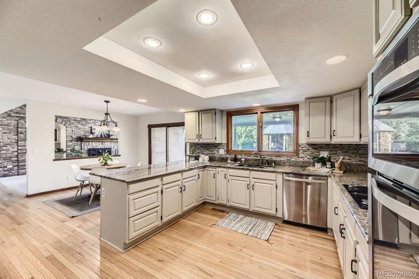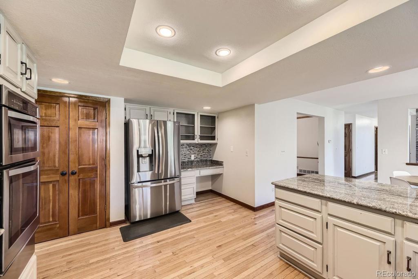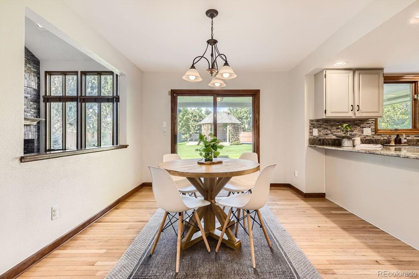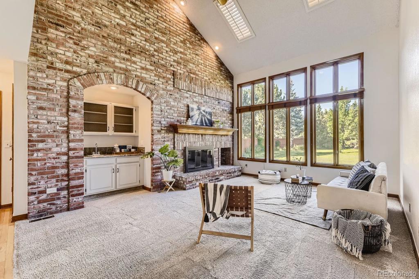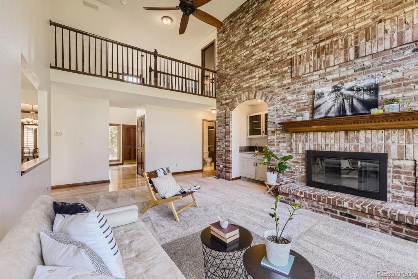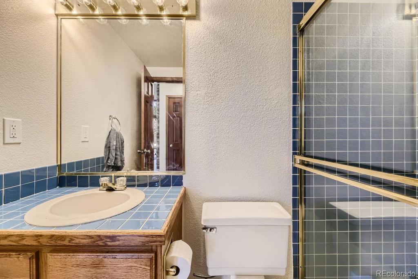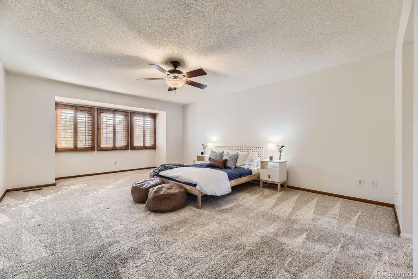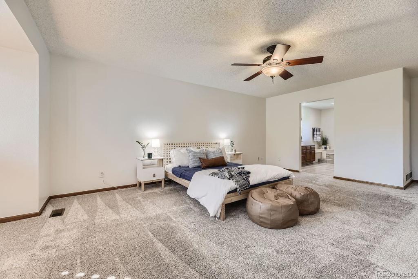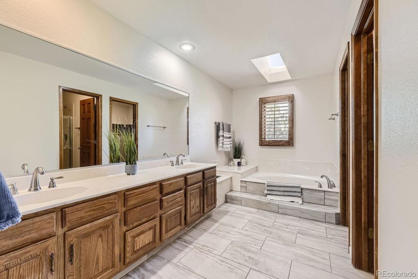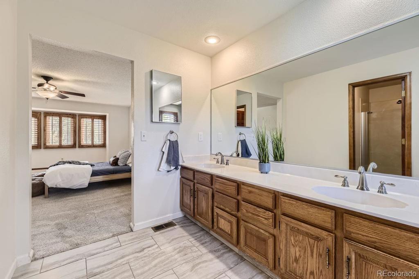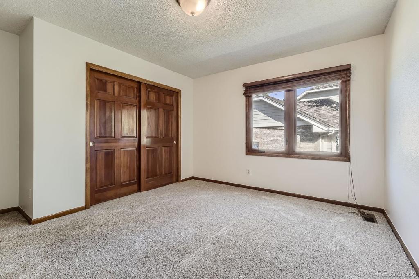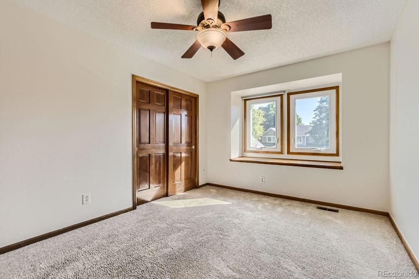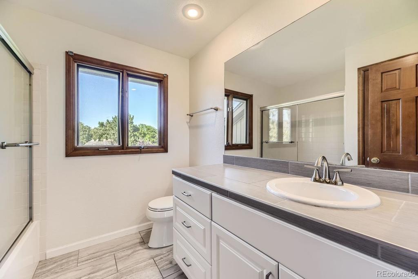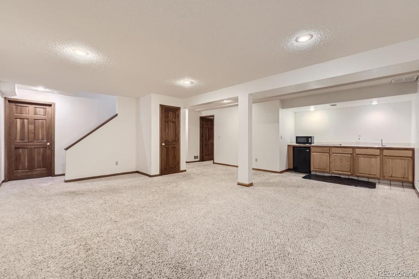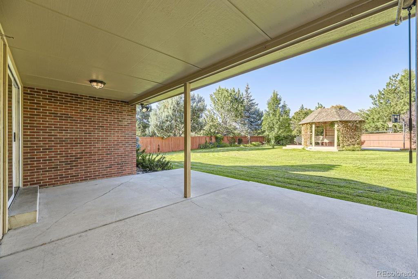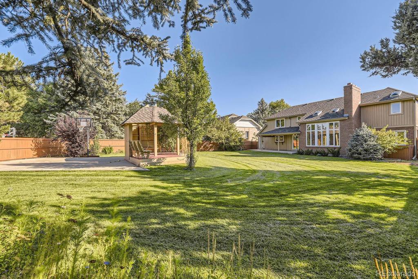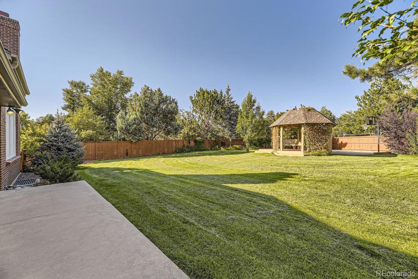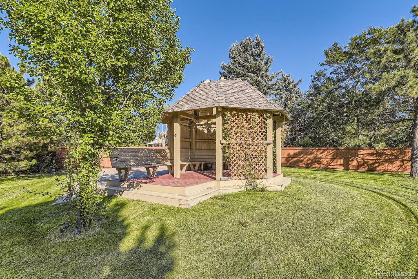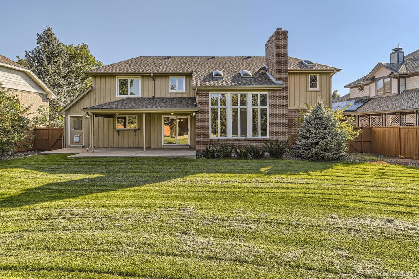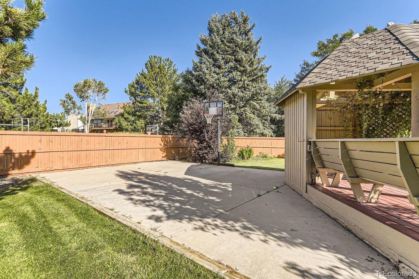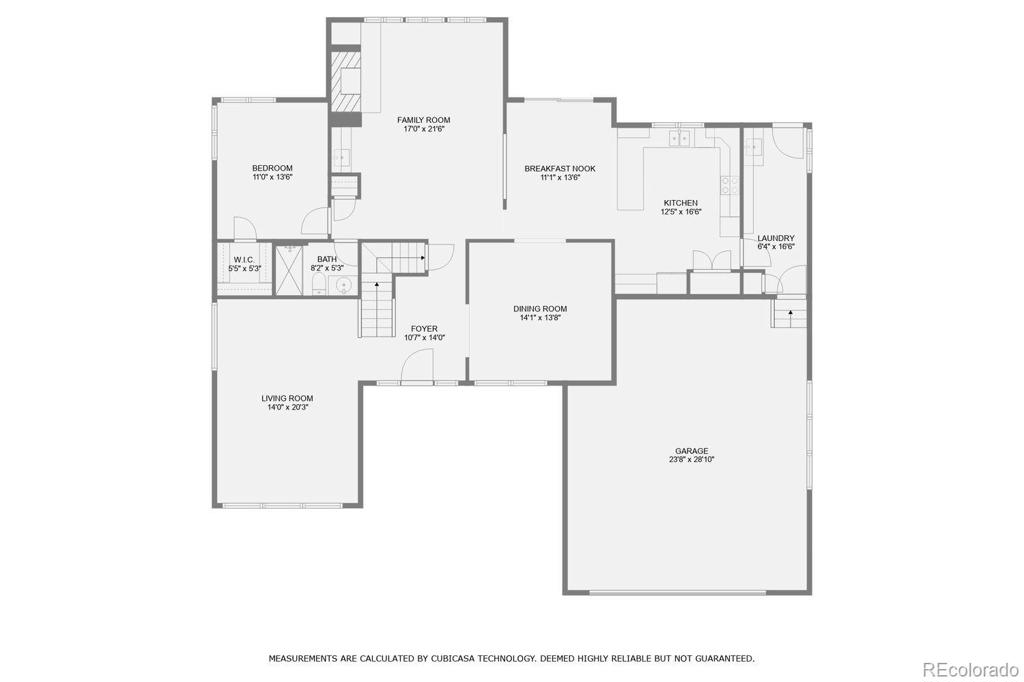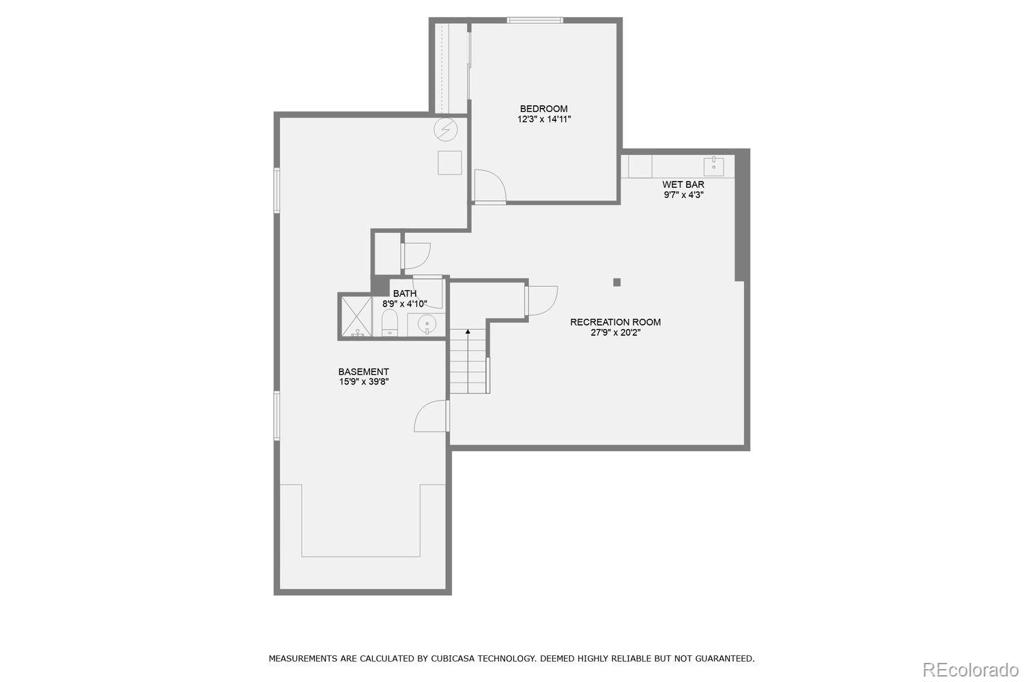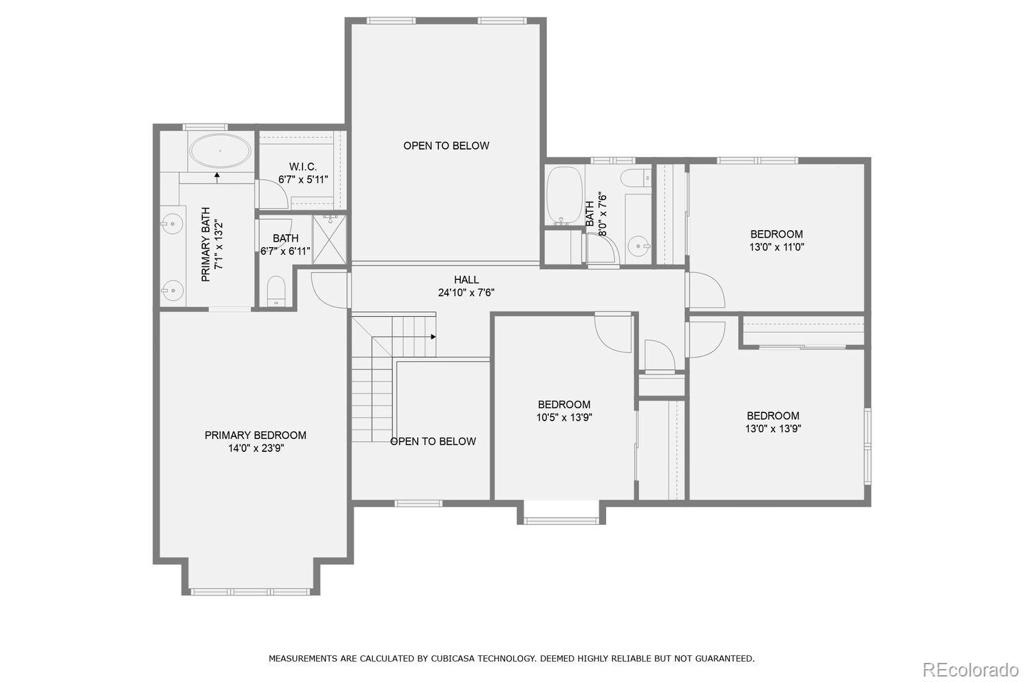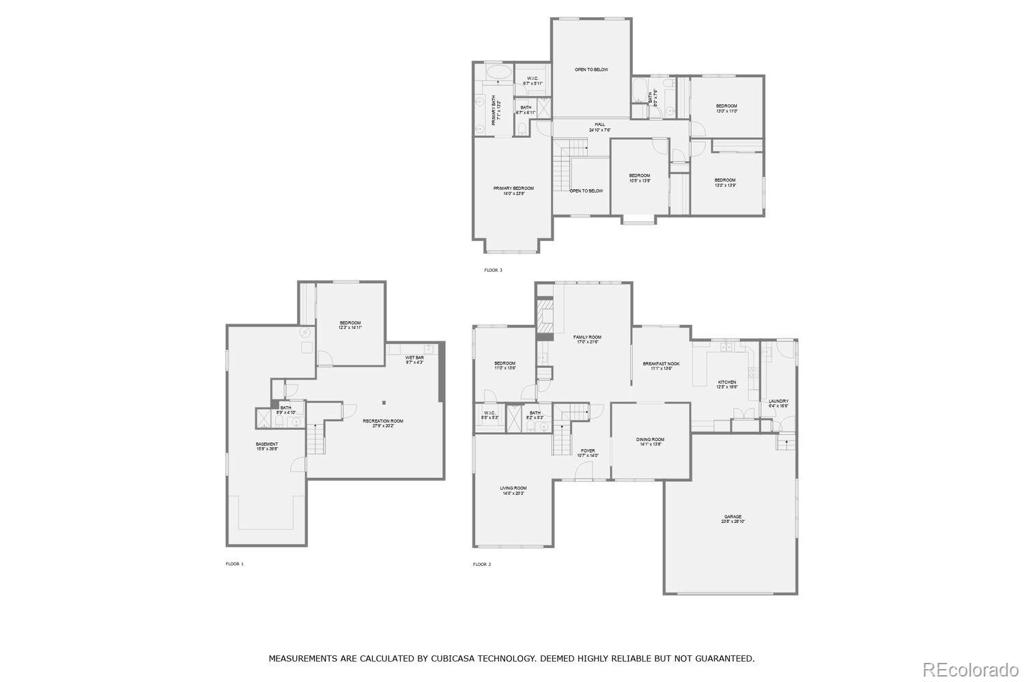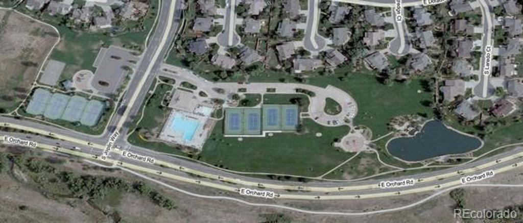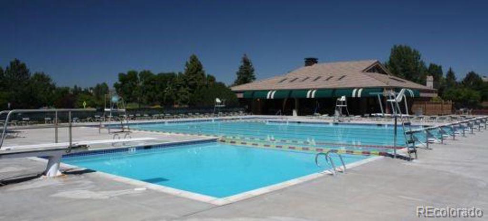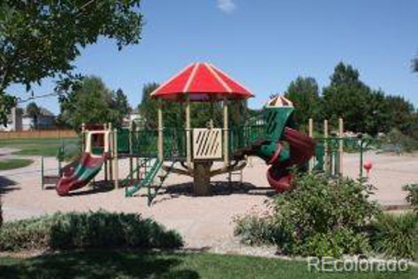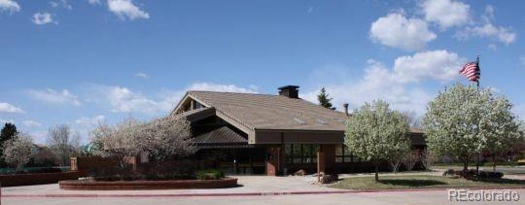Price
$800,000
Sqft
4187.00
Baths
4
Beds
6
Description
Spacious Living Awaits at Your Dream Home in Piney Creek!
Nestled within the sought-after Piney Creek neighborhood, this beautiful home offers an exceptional living experience. Enjoy the tranquility of a large, oversized lot complete with a covered patio, a gazebo and a concrete basketball court. It is perfect for outdoor entertainment and recreation. Inside this home you will find 4000+ square feet of living space that includes 6 bedrooms and 4 bathrooms. On the main level you will find two large living areas, a kitchen with ample space for your culinary needs, a formal dining room, a breakfast nook, a bedroom and bath. When you head upstairs you will find 4 bedrooms including a large primary bedroom, en-suite bathroom and a walk-in closet. The basement features a large versatile space as well as an additional bedroom, bathroom and even a wet bar.
Property Highlights:
Expansive Primary Suite- Retreat to your private oasis, featuring a generously sized primary bedroom and en-suite bathroom.
Finished Basement- A versatile space for relaxation and entertainment.
Modern Updates- Benefit from a recently installed furnace, upgraded water heater, and recently re-insulated attic ensuring comfort and efficiency. The home also features a new electrical panel, new GFCI outlets, new smoke and CO2 detectors and fresh interior paint.
Outdoor Oasis- Enjoy the beauty of your oversized backyard, ideal for gardening, entertaining, or simply relaxing.
Perfect for Entertaining- Great flow from the kitchen to the living room, eating areas, and outdoor space.
Piney Creek Amenities- Take advantage of the community's swimming pool, parks, playgrounds, and community clubhouse. The home is also within walking distance of the Cherry Creek off leash dog park.
Cherry Creek Schools- Enjoy the benefits of living within the highly regarded district.
This home is a must see for those seeking a spacious and inviting living environment. Don't miss this opportunity to make it yours!
Property Level and Sizes
Interior Details
Exterior Details
Land Details
Garage & Parking
Exterior Construction
Financial Details
Schools
Location
Schools
Walk Score®
Contact Me
About Me & My Skills
In addition to her Hall of Fame award, Mary Ann is a recipient of the Realtor of the Year award from the South Metro Denver Realtor Association (SMDRA) and the Colorado Association of Realtors (CAR). She has also been honored with SMDRA’s Lifetime Achievement Award and six distinguished service awards.
Mary Ann has been active with Realtor associations throughout her distinguished career. She has served as a CAR Director, 2021 CAR Treasurer, 2021 Co-chair of the CAR State Convention, 2010 Chair of the CAR state convention, and Vice Chair of the CAR Foundation (the group’s charitable arm) for 2022. In addition, Mary Ann has served as SMDRA’s Chairman of the Board and the 2022 Realtors Political Action Committee representative for the National Association of Realtors.
My History
Mary Ann is a noted expert in the relocation segment of the real estate business and her knowledge of metro Denver’s most desirable neighborhoods, with particular expertise in the metro area’s southern corridor. The award-winning broker’s high energy approach to business is complemented by her communication skills, outstanding marketing programs, and convenient showings and closings. In addition, Mary Ann works closely on her client’s behalf with lenders, title companies, inspectors, contractors, and other real estate service companies. She is a trusted advisor to her clients and works diligently to fulfill the needs and desires of home buyers and sellers from all occupations and with a wide range of budget considerations.
Prior to pursuing a career in real estate, Mary Ann worked for residential builders in North Dakota and in the metro Denver area. She attended Casper College and the University of Colorado, and enjoys gardening, traveling, writing, and the arts. Mary Ann is a member of the South Metro Denver Realtor Association and believes her comprehensive knowledge of the real estate industry’s special nuances and obstacles is what separates her from mainstream Realtors.
For more information on real estate services from Mary Ann Hinrichsen and to enjoy a rewarding, seamless real estate experience, contact her today!
My Video Introduction
Get In Touch
Complete the form below to send me a message.


 Menu
Menu