15758 E Prentice Lane
Centennial, CO 80015 — Arapahoe county
Price
$1,150,000
Sqft
5508.00 SqFt
Baths
5
Beds
4
Description
Deal fell to no fault of Seller. Their loss - your gain! Impressive solid brick home with 5 car garage located in lovely Piney Creek Estates. Charming brick staircase leading to the double entry doors and font patio with a gas fire-pit. With over 5,500 square feet, this home has it all! 4 upper level bedrooms, a five piece ensuite bathroom, two full bathrooms and a powder bath. The spacious kitchen is complete with granite countertops, a gas cook-top, walk-in pantry and large kitchen island. The main level also offers a formal living room, dining room, laundry room, office, family room with a gas burning fireplace. Off the kitchen, you'll find a large game room/gym/multi-use bonus room and an additional office with a Juliet balcony. Through the back French doors on the main level is a large deck with a retractable awning and incredible views. This deck is complete with an under decking drain system to keep you dry below. The walk-out basement has a movie theatre/media room with brand new components and theatre seats, a custom sauna, library area with a gas burning fireplace, fully custom bar/woodwork with double taps, 2 beverage refrigerators, an ice maker and sink. 2 brand new AC units and brand new water heater. Behind the bar area is the mechanical room and a very large storage room. Through the lower level double doors you'll find a hot tub, gas line for a fire pit and a beautifully landscaped private yard. Enjoy the Piney Creek Community Pool and tennis courts! Cherry Creek Schools! Close to many shops, restaurants, Cherry Creek reservoir and DTC. Welcome home! Last home in the estates to obtain permission for a 5 car garage.
Property Level and Sizes
SqFt Lot
13024.00
Lot Features
Breakfast Nook, Eat-in Kitchen, Entrance Foyer, Five Piece Bath, Granite Counters, High Ceilings, High Speed Internet, Jack & Jill Bath, Kitchen Island, Pantry, Sauna, Spa/Hot Tub, Utility Sink, Vaulted Ceiling(s), Walk-In Closet(s), Wet Bar
Lot Size
0.30
Basement
Finished,Partial
Common Walls
No Common Walls
Interior Details
Interior Features
Breakfast Nook, Eat-in Kitchen, Entrance Foyer, Five Piece Bath, Granite Counters, High Ceilings, High Speed Internet, Jack & Jill Bath, Kitchen Island, Pantry, Sauna, Spa/Hot Tub, Utility Sink, Vaulted Ceiling(s), Walk-In Closet(s), Wet Bar
Appliances
Bar Fridge, Cooktop, Dishwasher, Disposal, Double Oven, Down Draft, Dryer, Microwave, Range Hood, Refrigerator, Self Cleaning Oven, Sump Pump, Trash Compactor, Washer, Water Softener
Electric
Central Air
Flooring
Carpet, Wood
Cooling
Central Air
Heating
Forced Air
Utilities
Electricity Available, Electricity Connected, Natural Gas Available, Natural Gas Connected
Exterior Details
Features
Balcony, Fire Pit, Gas Valve, Lighting, Private Yard, Spa/Hot Tub
Patio Porch Features
Covered,Deck,Front Porch,Patio
Water
Public
Sewer
Public Sewer
Land Details
PPA
3483333.33
Road Frontage Type
Public Road
Road Responsibility
Public Maintained Road
Road Surface Type
Paved
Garage & Parking
Parking Spaces
1
Parking Features
Concrete, Dry Walled, Exterior Access Door, Floor Coating, Heated Garage, Insulated, Lighted, Oversized, Storage
Exterior Construction
Roof
Cement Shake
Construction Materials
Frame, Wood Siding
Architectural Style
Contemporary
Exterior Features
Balcony, Fire Pit, Gas Valve, Lighting, Private Yard, Spa/Hot Tub
Security Features
Carbon Monoxide Detector(s)
Builder Source
Public Records
Financial Details
PSF Total
$189.72
PSF Finished
$201.66
PSF Above Grade
$248.87
Previous Year Tax
5923.00
Year Tax
2021
Primary HOA Management Type
Professionally Managed
Primary HOA Name
Westwind Management
Primary HOA Phone
303-369-1800
Primary HOA Amenities
Clubhouse,Pool,Tennis Court(s)
Primary HOA Fees Included
Maintenance Grounds, Trash
Primary HOA Fees
59.00
Primary HOA Fees Frequency
Monthly
Primary HOA Fees Total Annual
1128.00
Location
Schools
Elementary School
Indian Ridge
Middle School
Laredo
High School
Smoky Hill
Walk Score®
Contact me about this property
Mary Ann Hinrichsen
RE/MAX Professionals
6020 Greenwood Plaza Boulevard
Greenwood Village, CO 80111, USA
6020 Greenwood Plaza Boulevard
Greenwood Village, CO 80111, USA
- Invitation Code: new-today
- maryann@maryannhinrichsen.com
- https://MaryannRealty.com
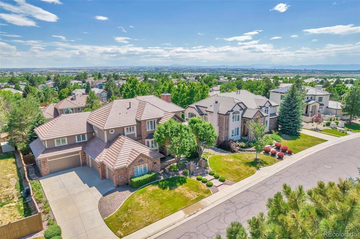
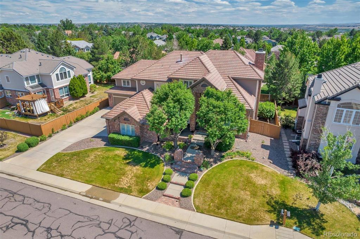
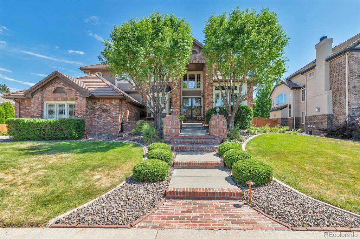
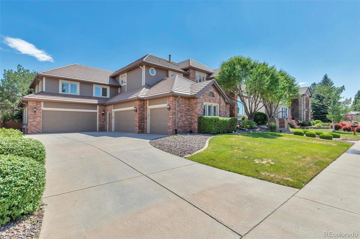
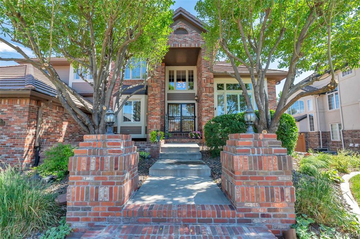
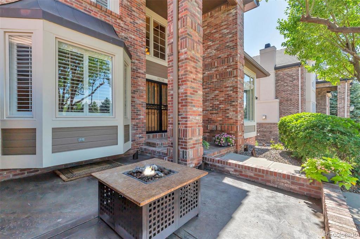
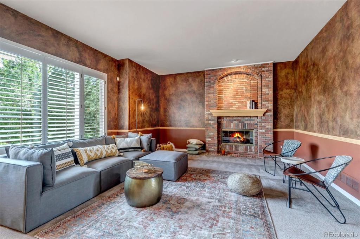
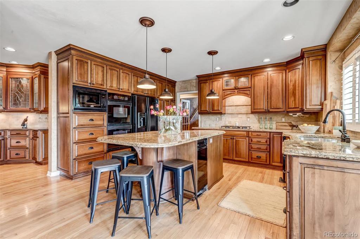
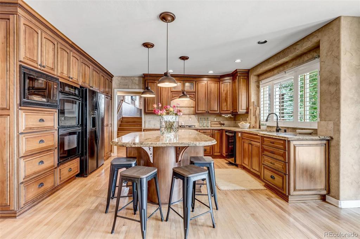
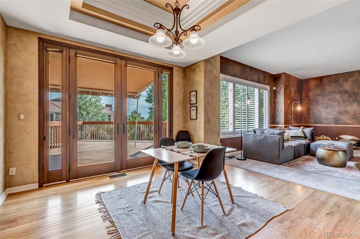
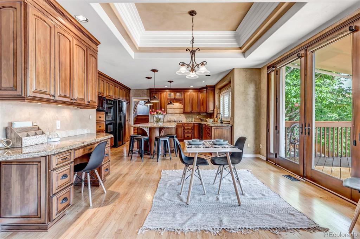
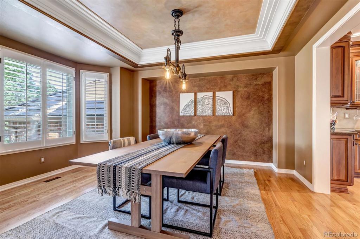
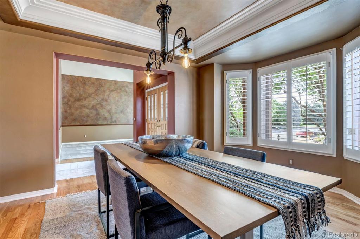
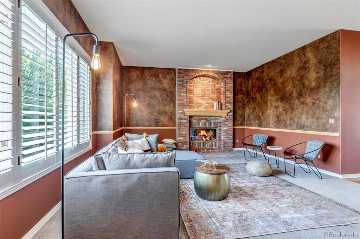
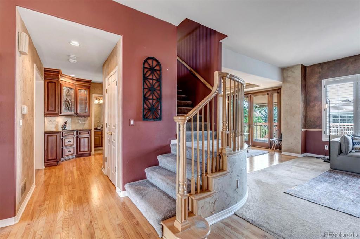
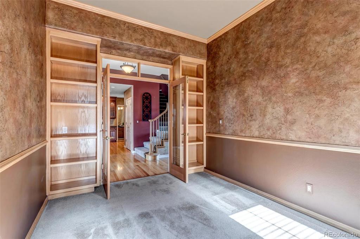
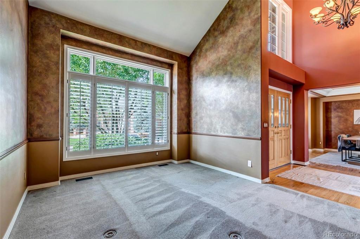
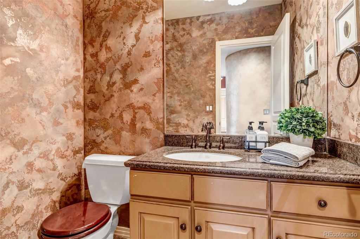
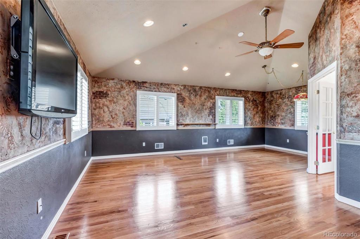
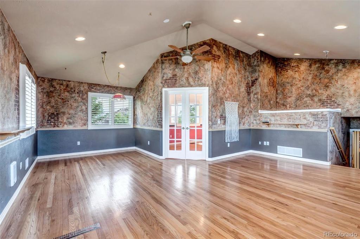
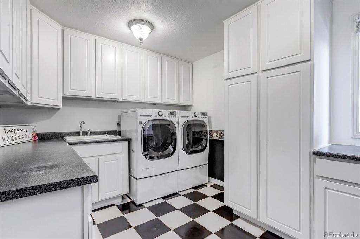
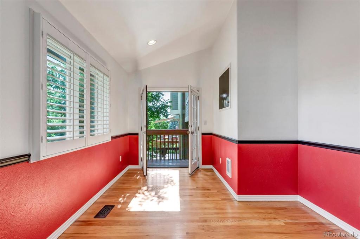
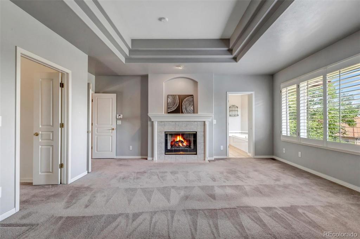
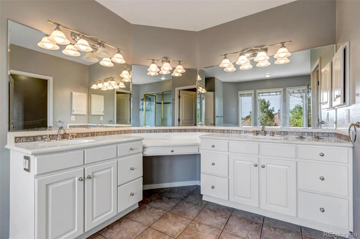
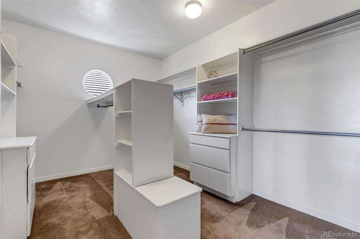
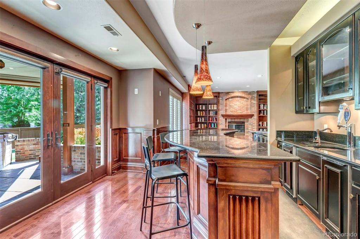
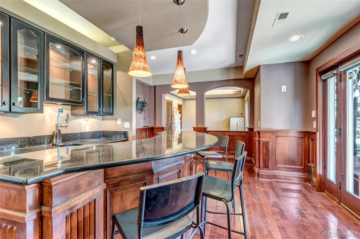
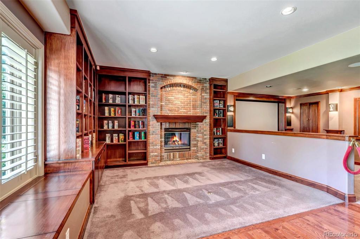
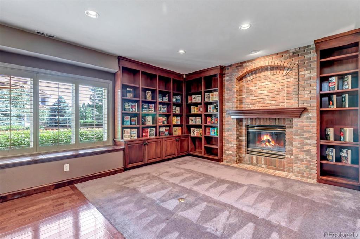
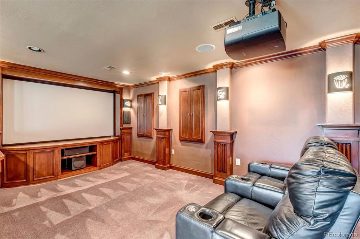
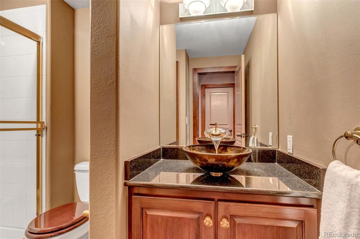
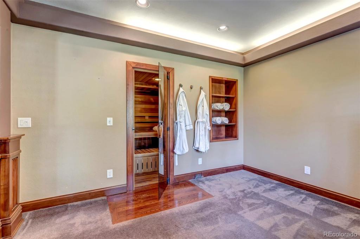
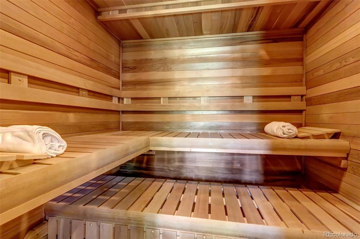
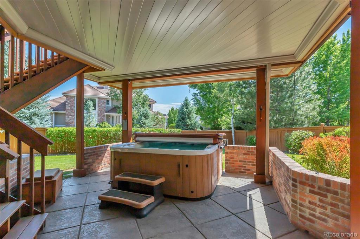
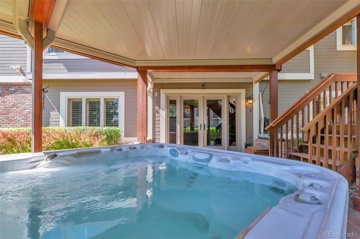
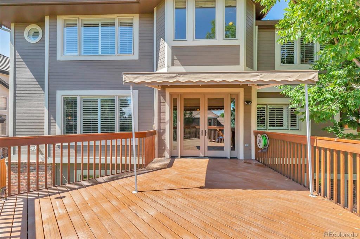
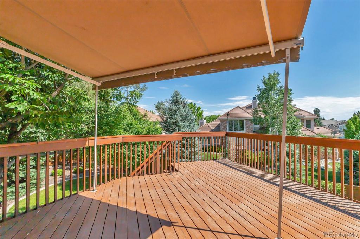
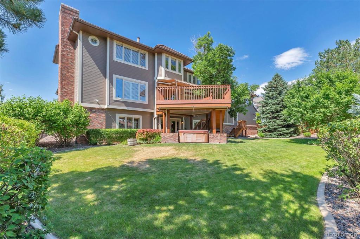
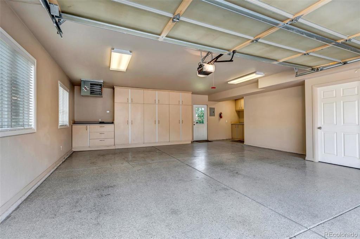
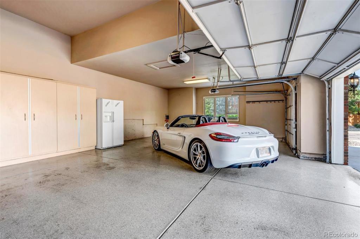


 Menu
Menu


