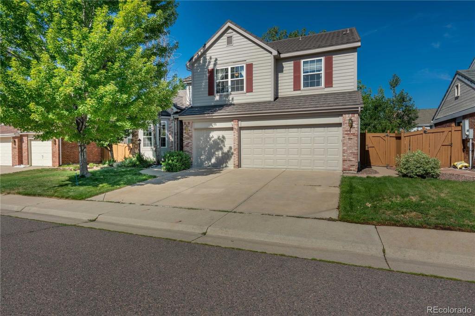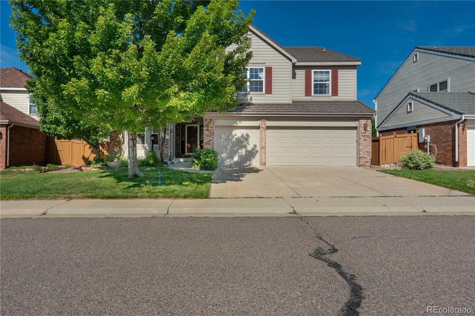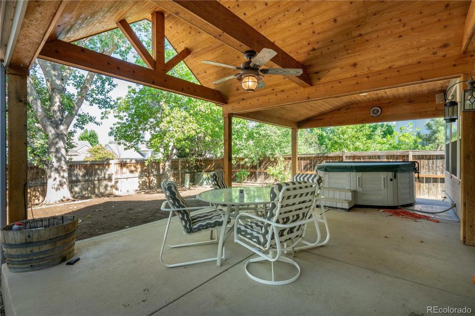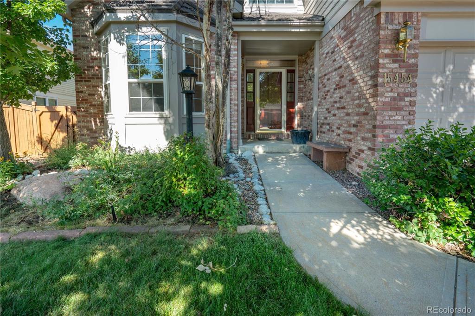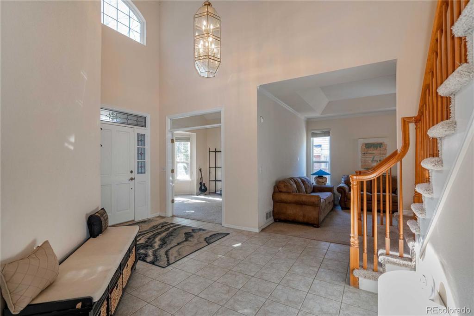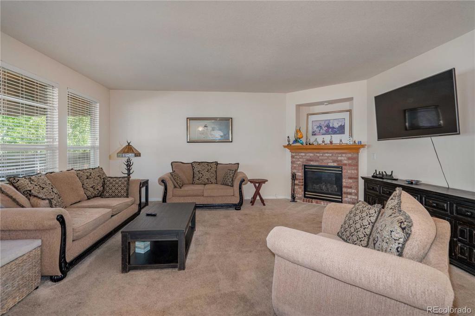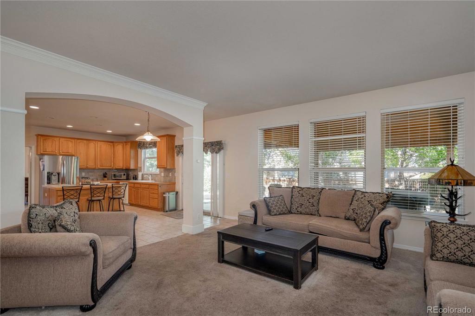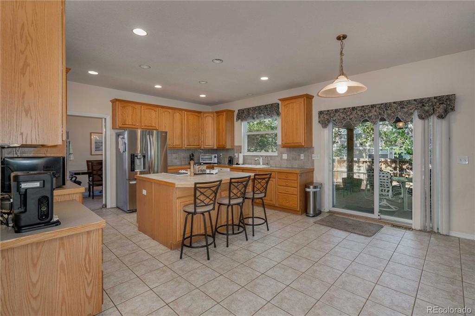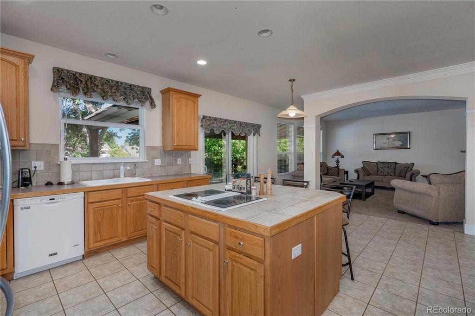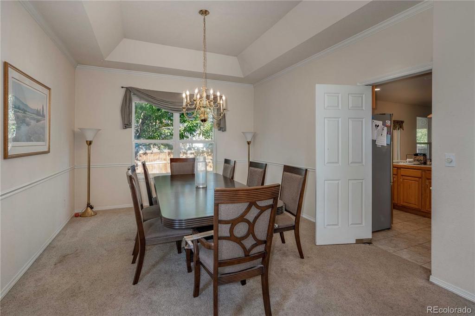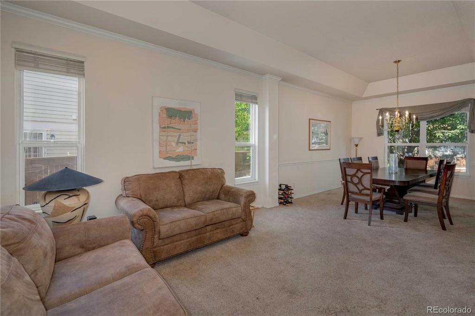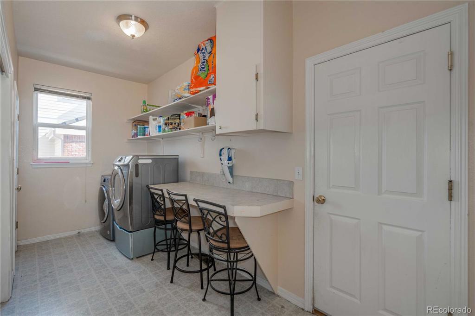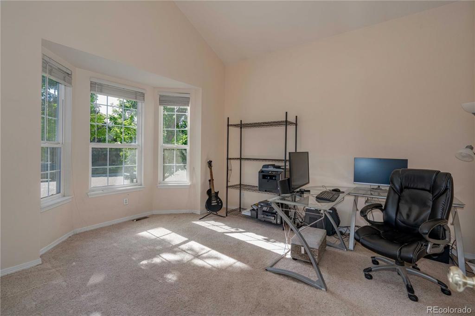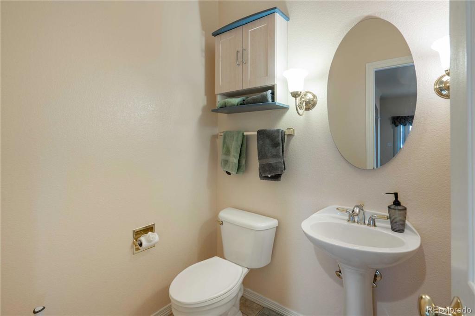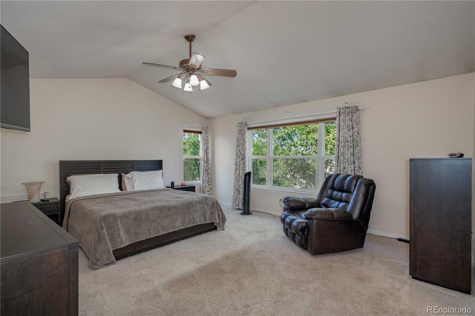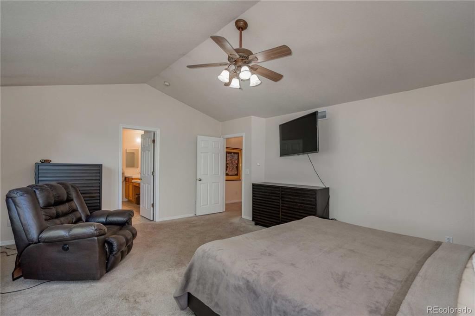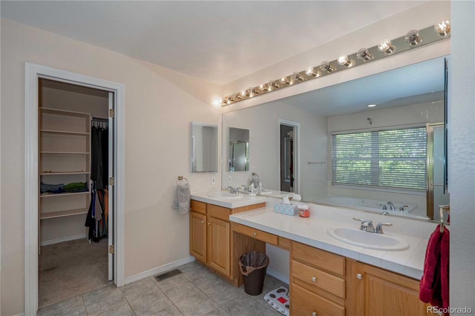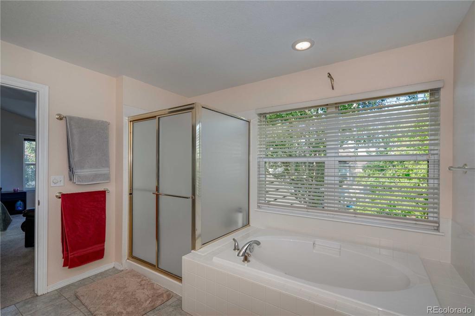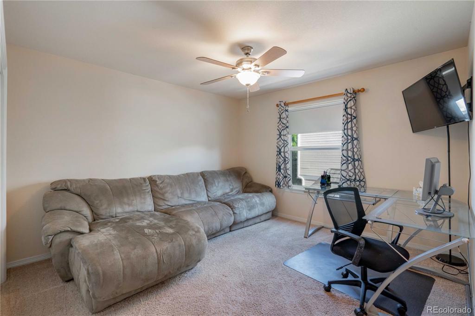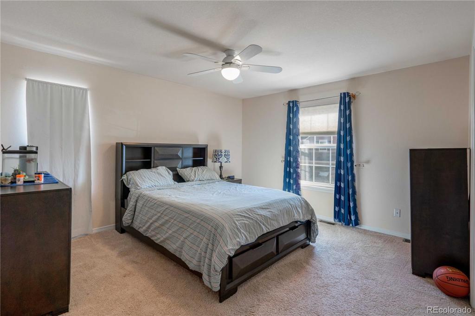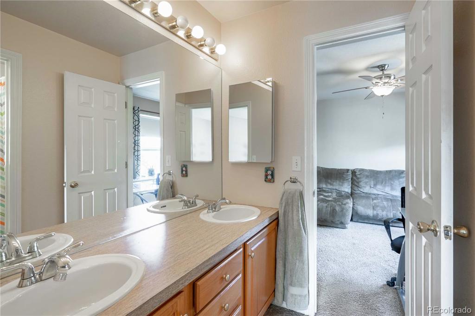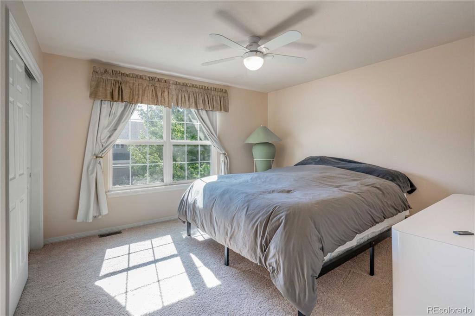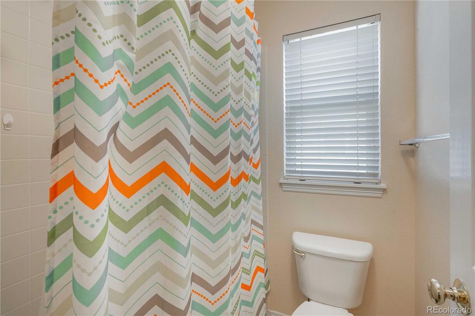Price
$650,000
Sqft
4572.00
Baths
4
Beds
4
Description
OFFERED SIGNIFICANTLY BELOW MARKET VALUE FOR QUICK SALE. THE LAST RICHMOND MODEL THAT SOLD ON POWERS DRIVE SOLD FOR $810k. Enjoy this beautiful executive elevation Ridgefield model in the desirable Piney Creek neighborhood. The home is located across from Cherry Creek Reservoir, which offers a 107-acre dog park, beach, paddle boarding and boating. Great curb appeal on a quiet street with mature landscaping. When you enter the home, you’re greeted with a flowing floor plan and vaulted ceilings. In the backyard you have a magnificent, covered patio with a vaulted roof. This upgrade seamlessly transitions from the kitchen/living area to outdoor living space to enjoy year round. The upper floor boasts a large master bedroom with an open master bathroom. A jack and jill bathroom located between two adjoining rooms. A fourth bedroom offers a private bath for your guests. Additional features/upgrades include a 50 year stone coated steel shingle roof, new double oven, stainless refrigerator, 3 car attached garage, whole house fan, A/C, laundry chute, main floor laundry/mud room with ample storage and a radon mitigation system. The 1597 square foot open basement is a blank canvas to meet a variety of needs. You could make the home your own by finishing the basement bath (currently framed with a shower), adding a 5th bedroom, a family room, a movie room or a workout room. Located near a variety of restaurants and shops along Parker Road. Easy access to both Denver and Parker from this convenient location.
Property Level and Sizes
Interior Details
Exterior Details
Land Details
Garage & Parking
Exterior Construction
Financial Details
Schools
Location
Schools
Walk Score®
Contact Me
About Me & My Skills
In addition to her Hall of Fame award, Mary Ann is a recipient of the Realtor of the Year award from the South Metro Denver Realtor Association (SMDRA) and the Colorado Association of Realtors (CAR). She has also been honored with SMDRA’s Lifetime Achievement Award and six distinguished service awards.
Mary Ann has been active with Realtor associations throughout her distinguished career. She has served as a CAR Director, 2021 CAR Treasurer, 2021 Co-chair of the CAR State Convention, 2010 Chair of the CAR state convention, and Vice Chair of the CAR Foundation (the group’s charitable arm) for 2022. In addition, Mary Ann has served as SMDRA’s Chairman of the Board and the 2022 Realtors Political Action Committee representative for the National Association of Realtors.
My History
Mary Ann is a noted expert in the relocation segment of the real estate business and her knowledge of metro Denver’s most desirable neighborhoods, with particular expertise in the metro area’s southern corridor. The award-winning broker’s high energy approach to business is complemented by her communication skills, outstanding marketing programs, and convenient showings and closings. In addition, Mary Ann works closely on her client’s behalf with lenders, title companies, inspectors, contractors, and other real estate service companies. She is a trusted advisor to her clients and works diligently to fulfill the needs and desires of home buyers and sellers from all occupations and with a wide range of budget considerations.
Prior to pursuing a career in real estate, Mary Ann worked for residential builders in North Dakota and in the metro Denver area. She attended Casper College and the University of Colorado, and enjoys gardening, traveling, writing, and the arts. Mary Ann is a member of the South Metro Denver Realtor Association and believes her comprehensive knowledge of the real estate industry’s special nuances and obstacles is what separates her from mainstream Realtors.
For more information on real estate services from Mary Ann Hinrichsen and to enjoy a rewarding, seamless real estate experience, contact her today!
My Video Introduction
Get In Touch
Complete the form below to send me a message.


 Menu
Menu